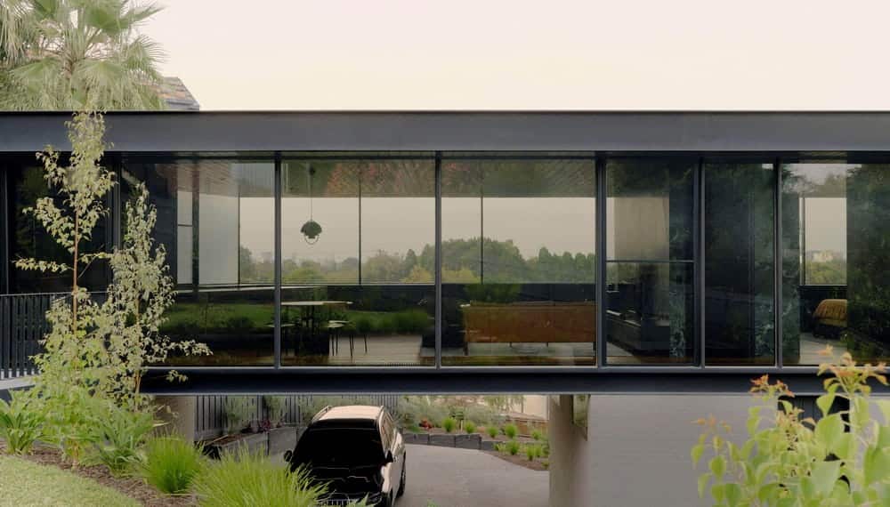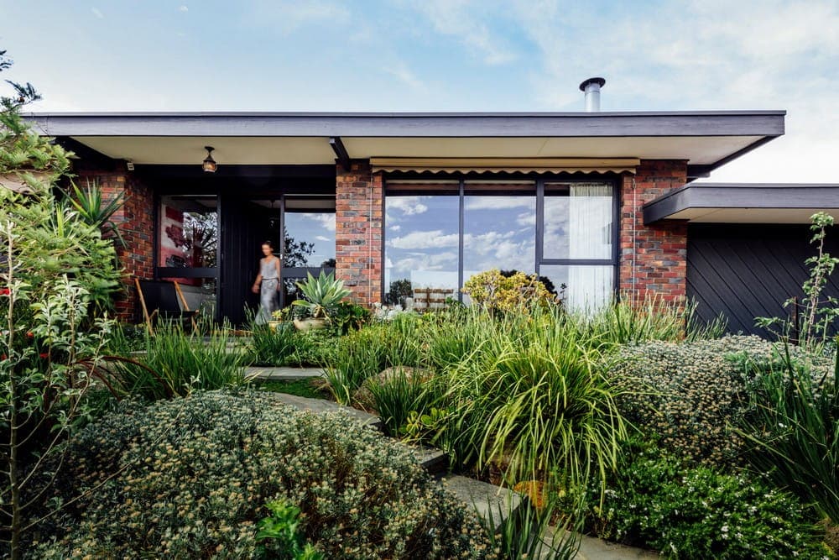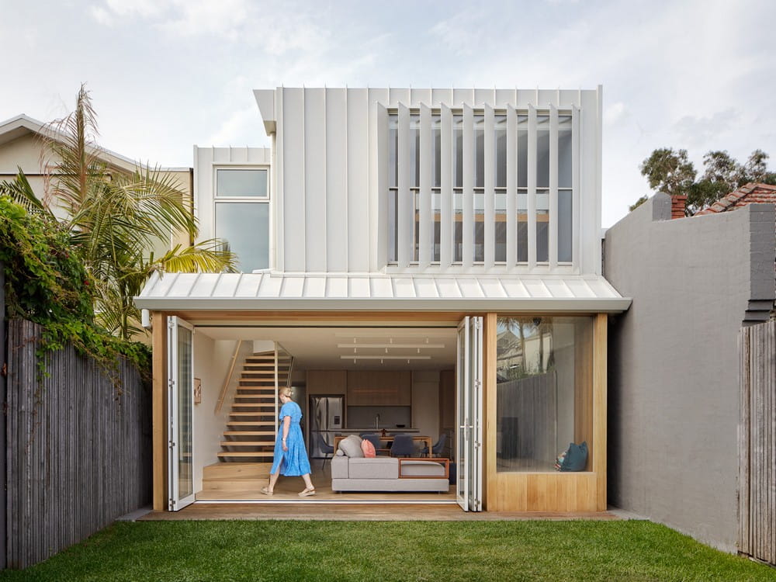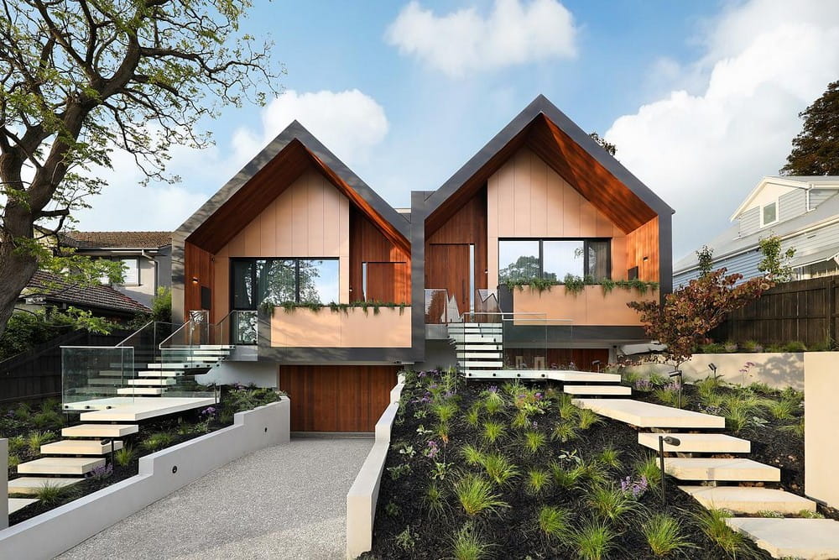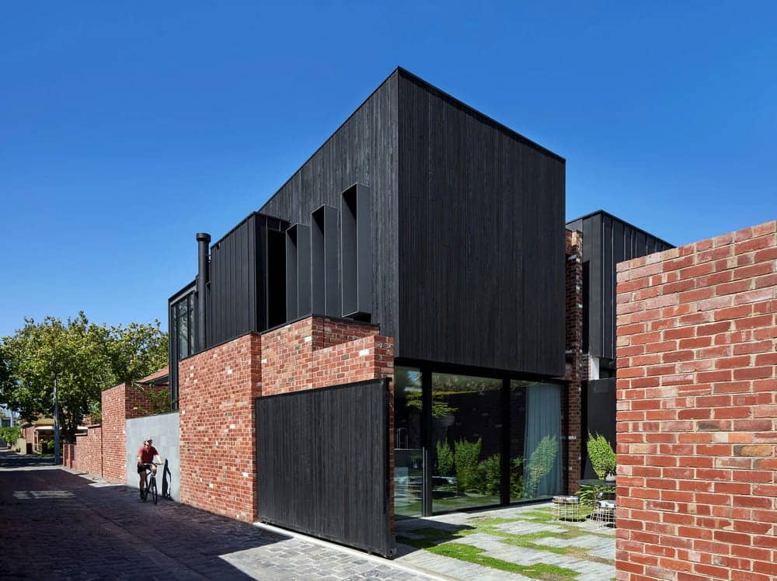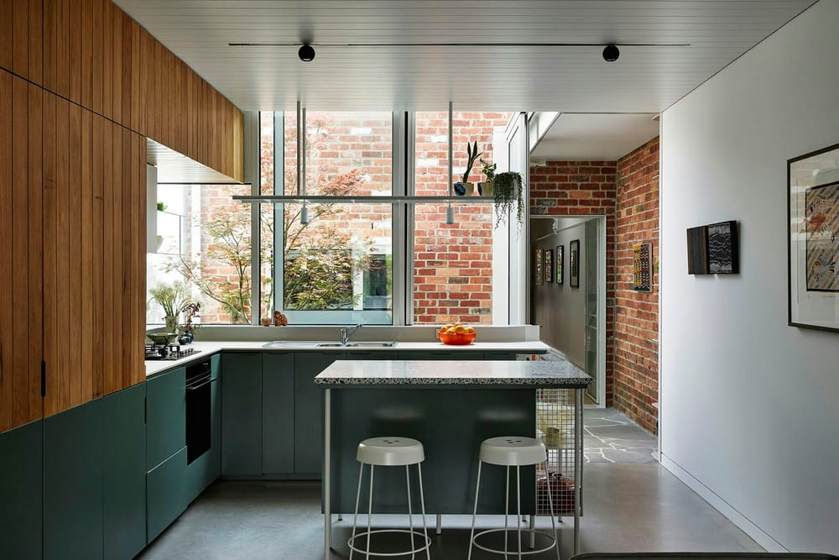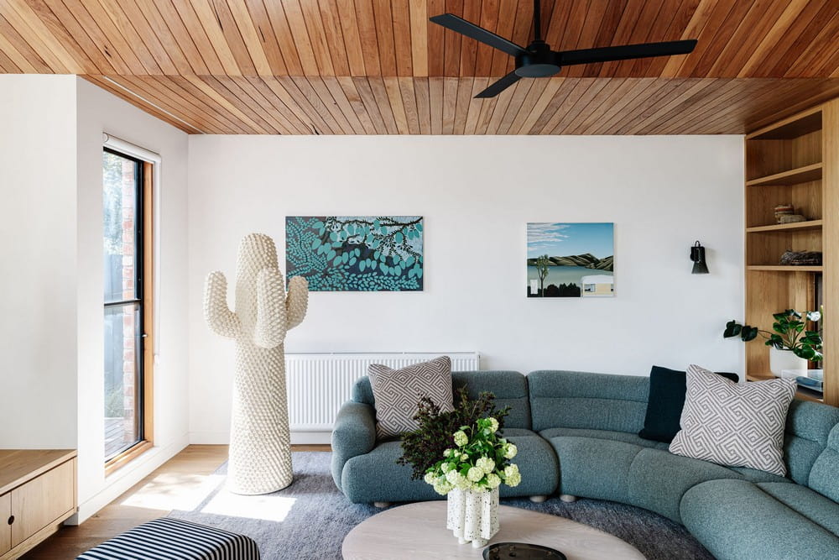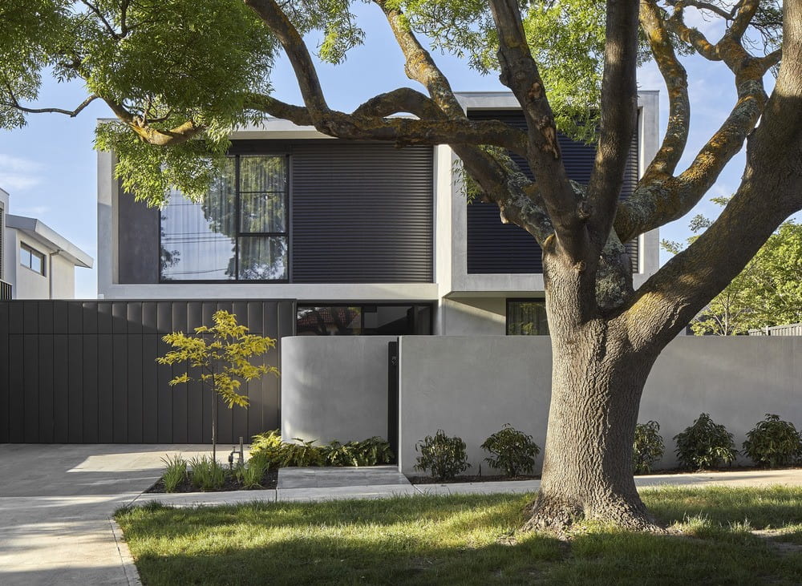Armadale House Restored for Modern Living
Armadale House by Taylor Knights is a modern family residence in Melbourne’s inner suburbs that pays homage to its 1889 Victorian heritage while embracing contemporary living. Positioned on a prominent corner, the home has been restored and…


