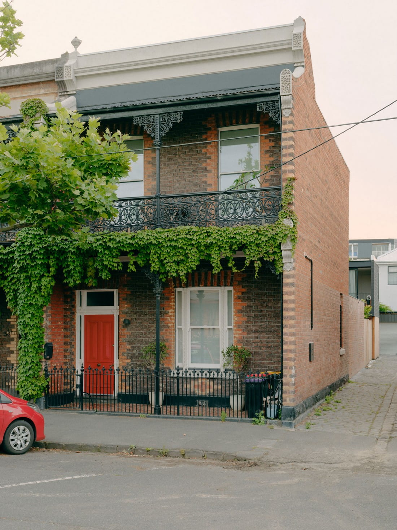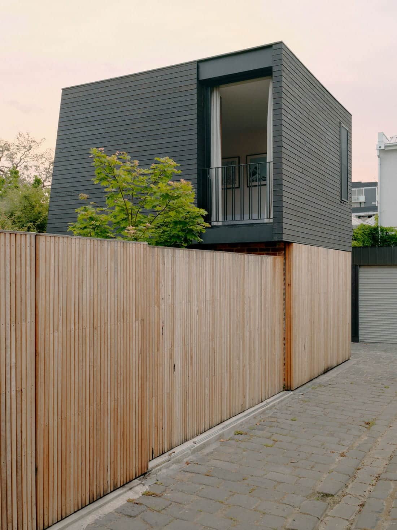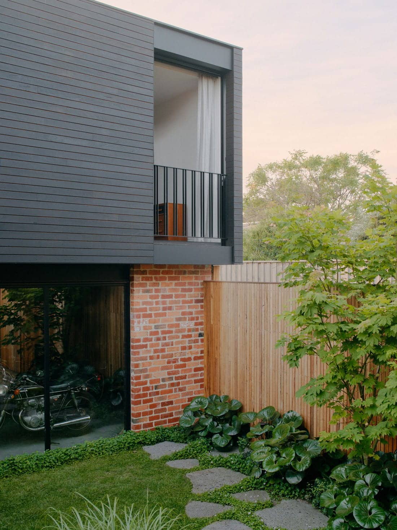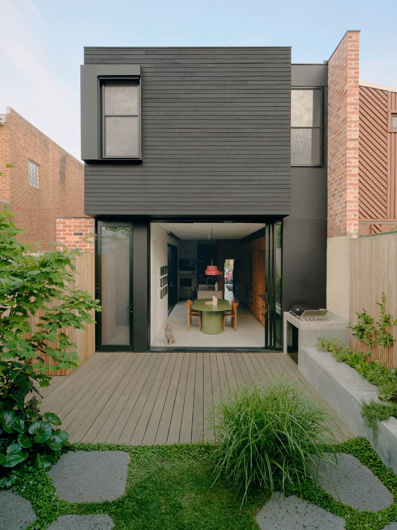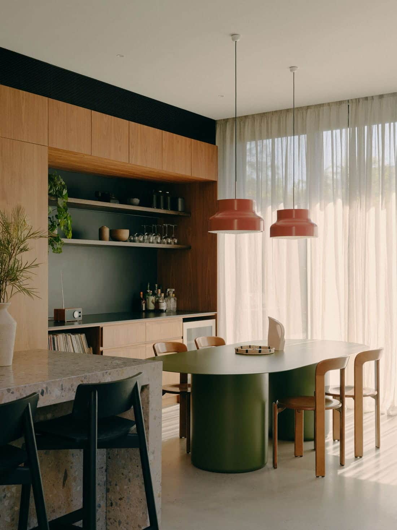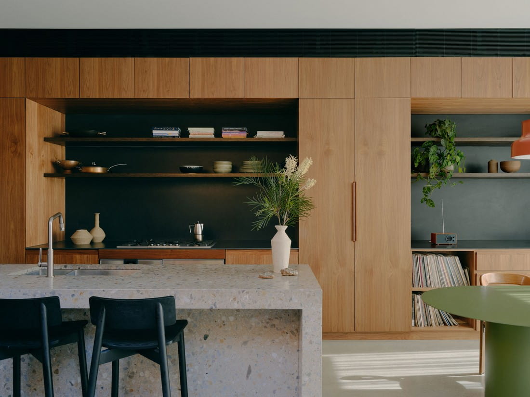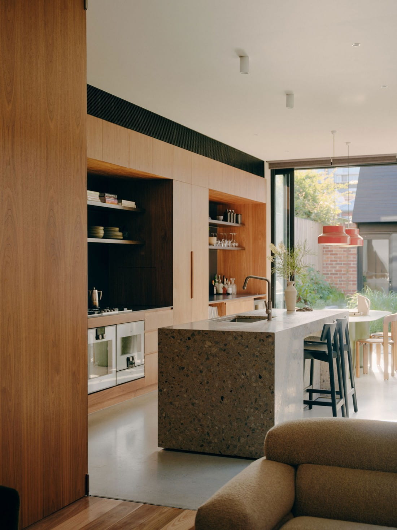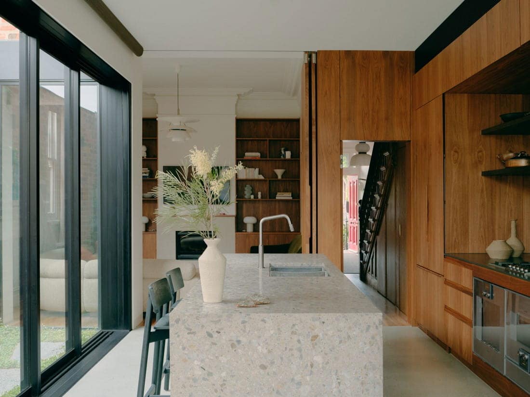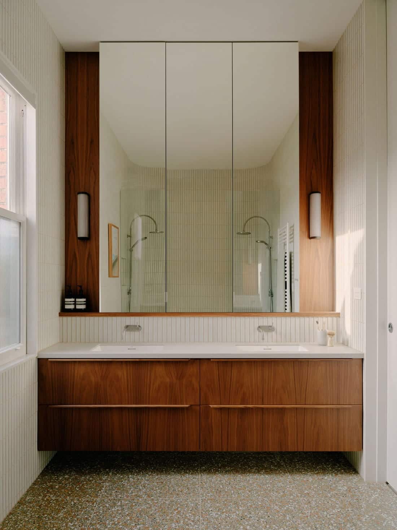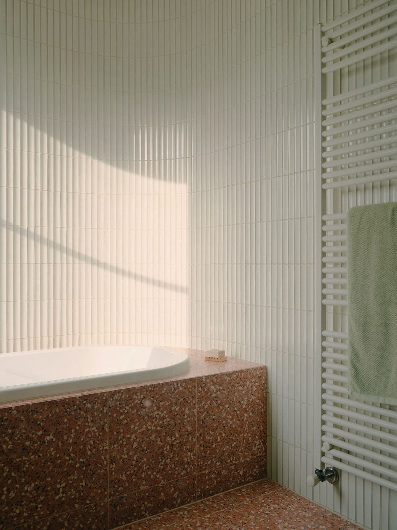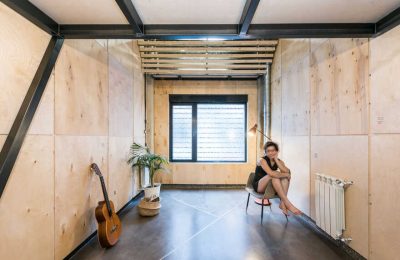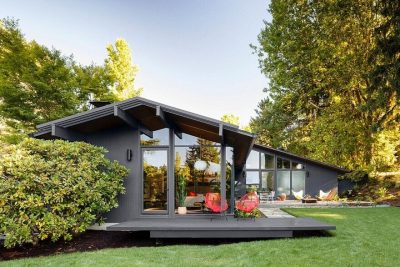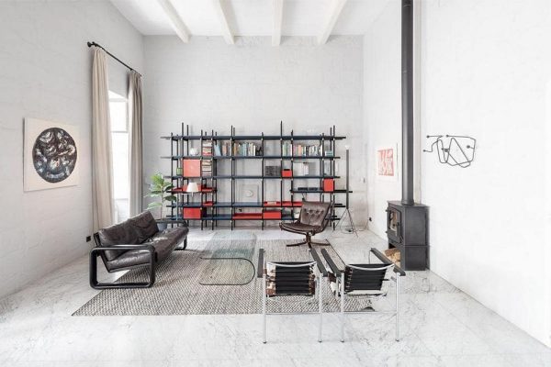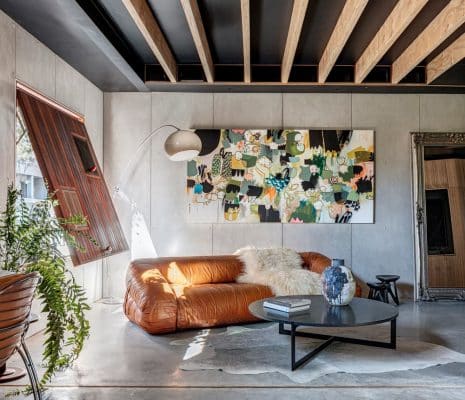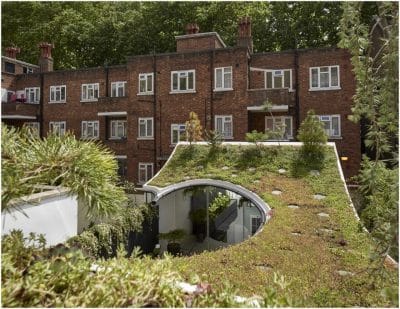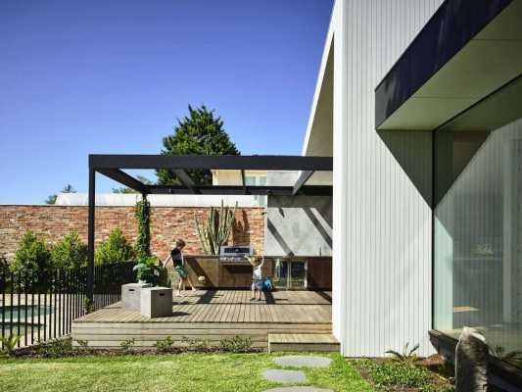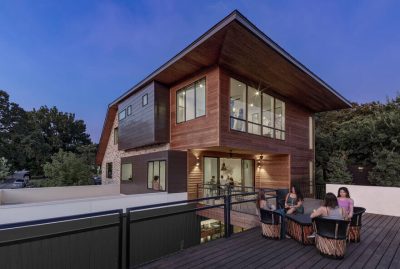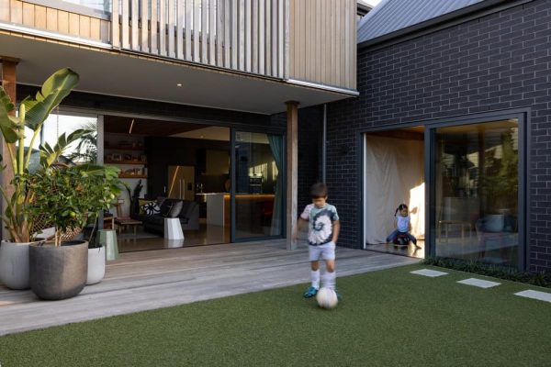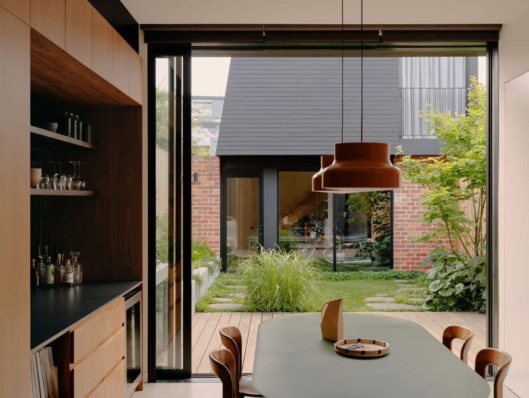
Project: Fitzroy North Terrace
Architecture: Field Office Architecture
Builder: FrankBuilt
Team: Chris Barnes, Ashlea Hughes
Location: Fitzroy North, Melbourne, Victoria, Australia
Year: 2023
Photo Credits: Tom Ross
Fitzroy North Terrace, a project by Field Office Architecture, stands as a brilliant example of how traditional elegance can be intertwined with modern architectural design to create a functional yet visually stunning home. This renovation of a historical Victorian Terrace fulfills the client’s desire to enhance the connection to nature and bring more natural light into the home, all while preserving the building’s original character.
Preserving History with Modern Enhancements
One of the core challenges of the Fitzroy North Terrace project was to respect the historical value of the Victorian Terrace while introducing modern design elements. The architects used materials like stained silver-top ash cladding and reclaimed bricks on the exterior, which seamlessly blend the new additions with the old structure. These choices not only pay homage to the house’s historical context but also add a sophisticated, subdued appearance that ties the modern and traditional aspects together.
Interior Design: A Dialogue Between Old and New
The interior of Fitzroy North Terrace exudes warmth and luxury through a carefully curated palette of materials. Sandstone, terrazzo, ceramic tiles, and walnut veneer are some of the materials chosen to elevate the aesthetic appeal of the home while maintaining harmony with the historical elements. This thoughtful material selection ensures that each space reflects the heritage of the building while catering to the contemporary lifestyle of its residents.
The interior is also adorned with eclectic furniture that complements the architectural framework and the family’s personal tastes. The furniture and décor, in combination with the botanical elements integrated into the living and kitchen areas, help blur the line between the indoor spaces and the garden, contributing to a serene and harmonious living environment.
Maximizing Natural Light and Connection to Nature
A key focus of the design was to increase the amount of natural light entering the home and improve its connection to the outdoor environment. Through expansive windows and clever use of space, the indoor living areas seamlessly flow into the garden, fostering a sense of openness and connection to nature. The botanical elements within the home further emphasize this connection, bringing a natural and peaceful ambiance to the interior.
Sustainability and Comfort
Beyond aesthetics, Fitzroy North Terrace also focuses on sustainability and daily comfort. The home features passive ventilation and has been optimized for thermal comfort, which reduces environmental impact while ensuring a comfortable living experience. These sustainable elements not only make the home energy-efficient but also reflect the growing trend towards environmentally conscious design in modern architecture.
A Living Philosophy: Ikigai
Field Office Architecture infused the concept of ikigai—a sense of purpose and fulfillment—into the design of the Fitzroy North Terrace. The residence balances functionality, sustainability, and beauty, resulting in a home that enriches the quality of life for its inhabitants. The design is not just about meeting functional needs but doing so in a way that feels purposeful and aligned with the residents’ values and lifestyle.
Conclusion: A Testament to Refined Australian Living
Fitzroy North Terrace is a striking example of how thoughtful design can breathe new life into historical structures. Through the seamless integration of modern and traditional elements, the house serves as a model for refined, sustainable Australian living. The project not only showcases the brilliance of modern architectural interventions but also highlights how design can enhance daily living and foster a deeper connection to both nature and heritage.
