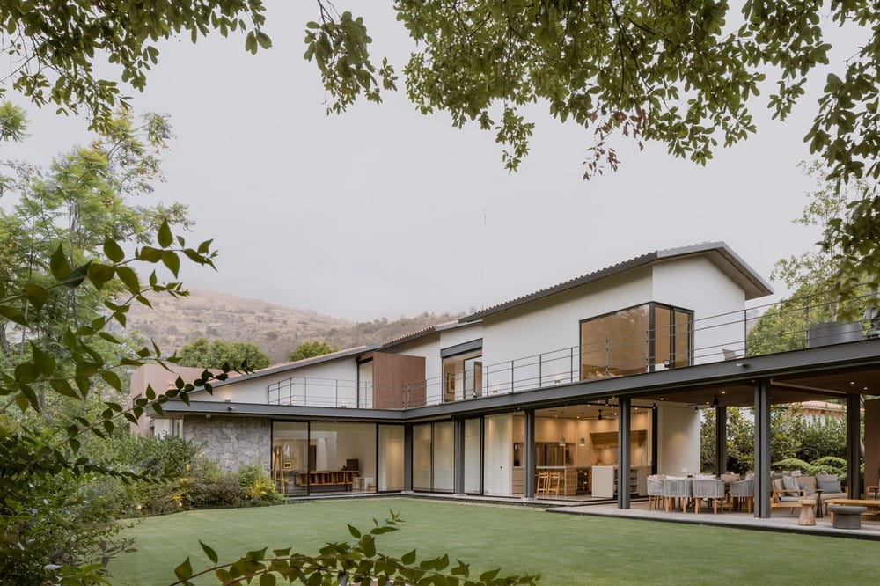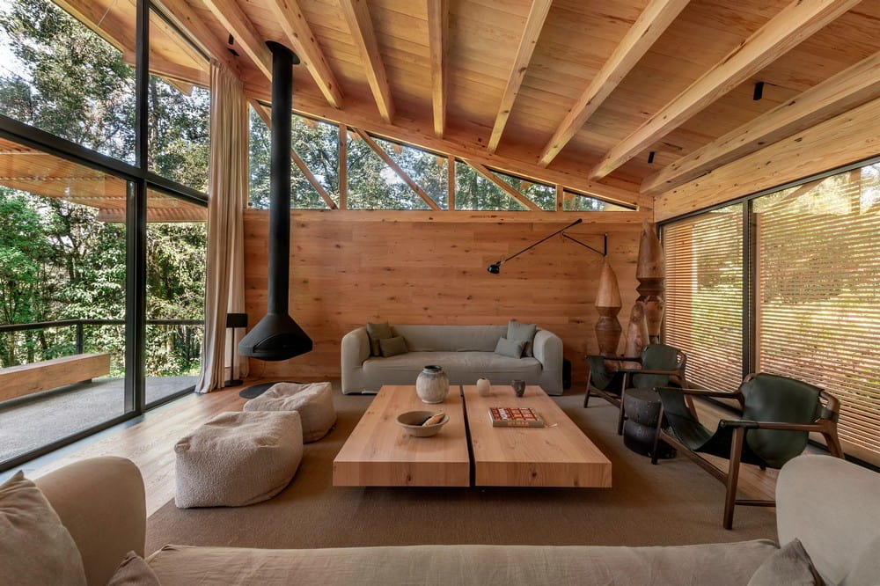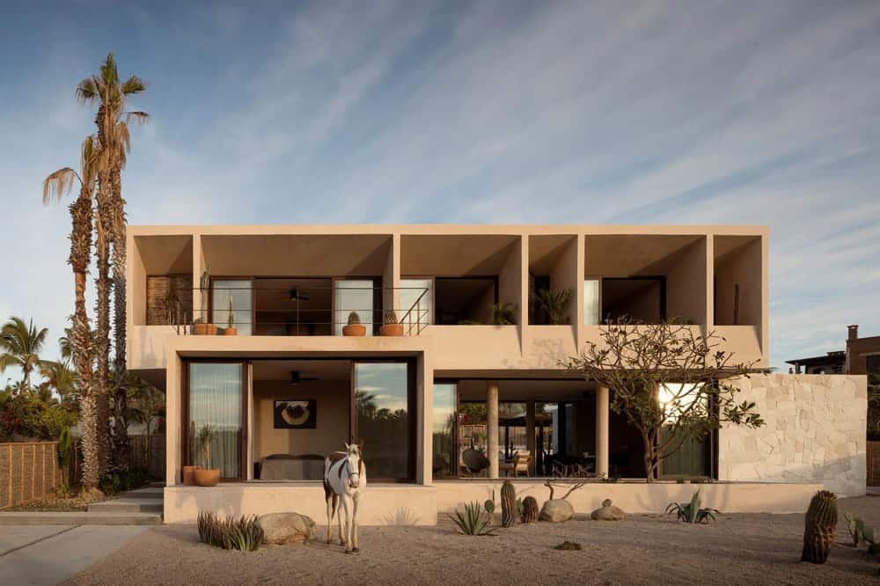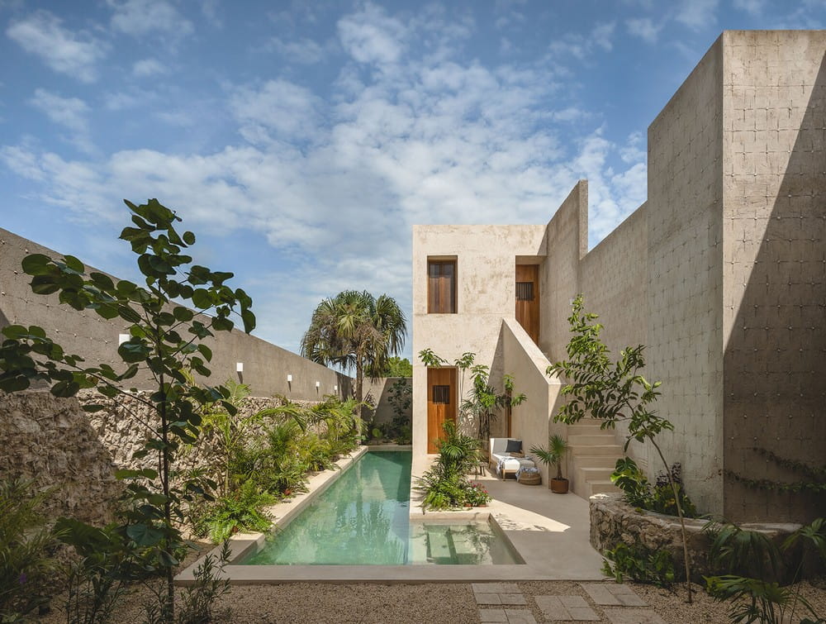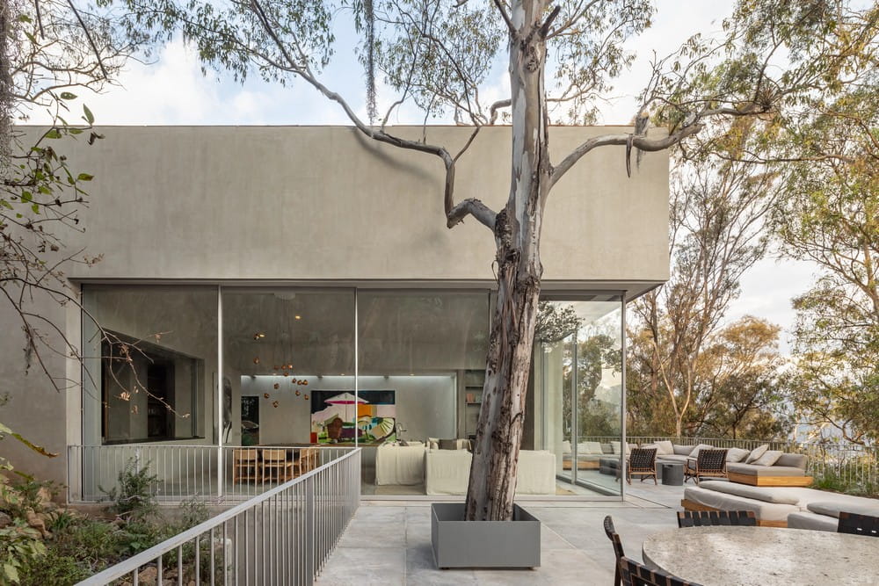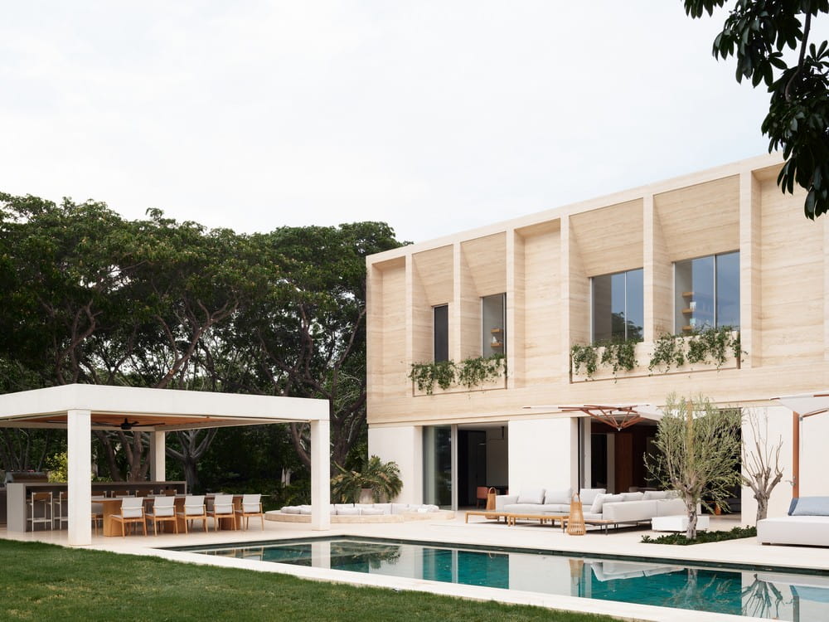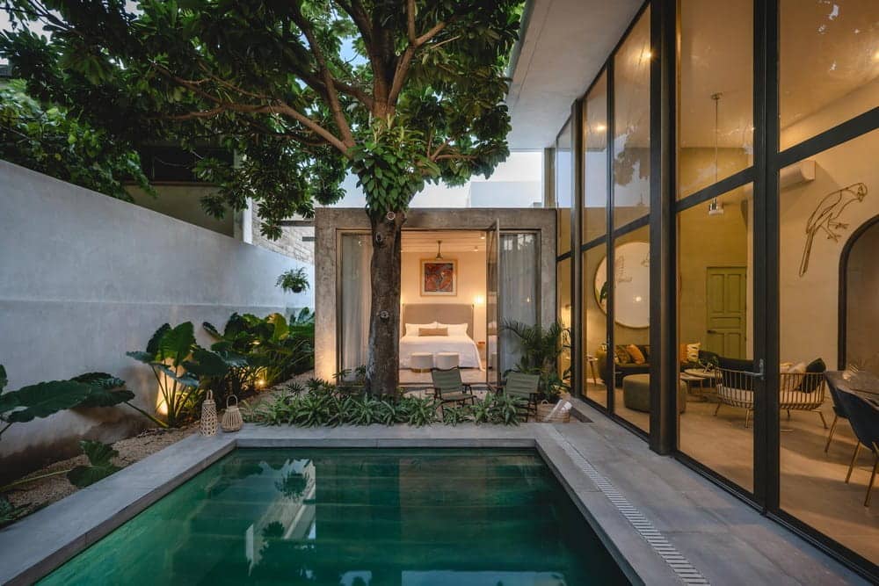Casa Malinalco: Blurring Boundaries Between Inside and Out
Casa Malinalco reimagines suburban living by dissolving the line between interior comfort and exterior beauty. Consequently, this two-level residence unfolds as a seamless dialogue with its golf-course setting—respecting local guidelines while celebrating open, light-filled spaces that invite nature in.

