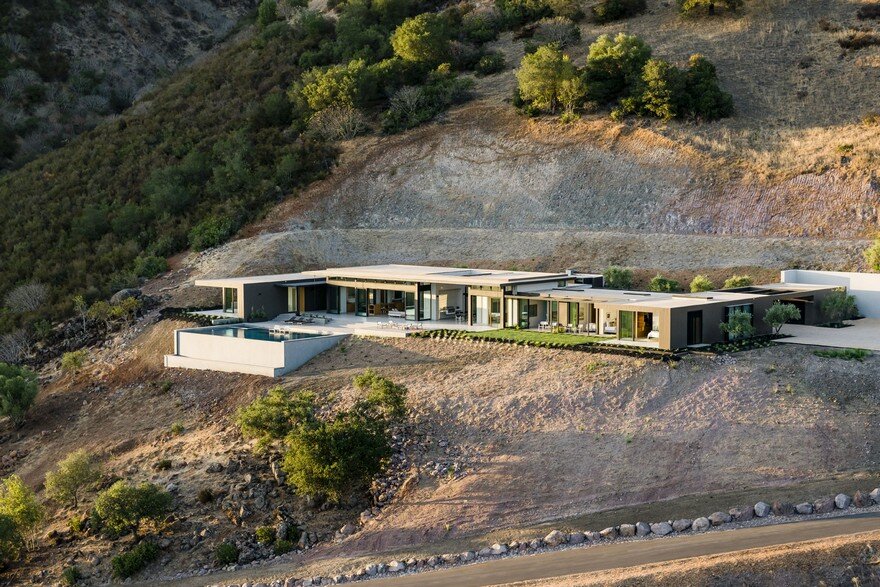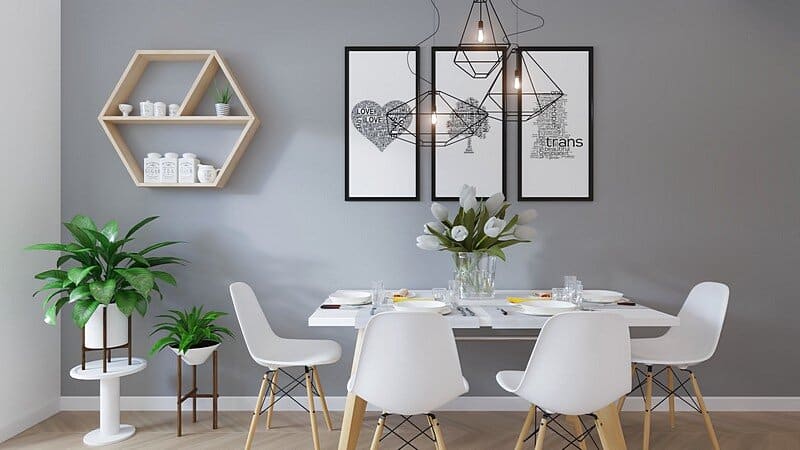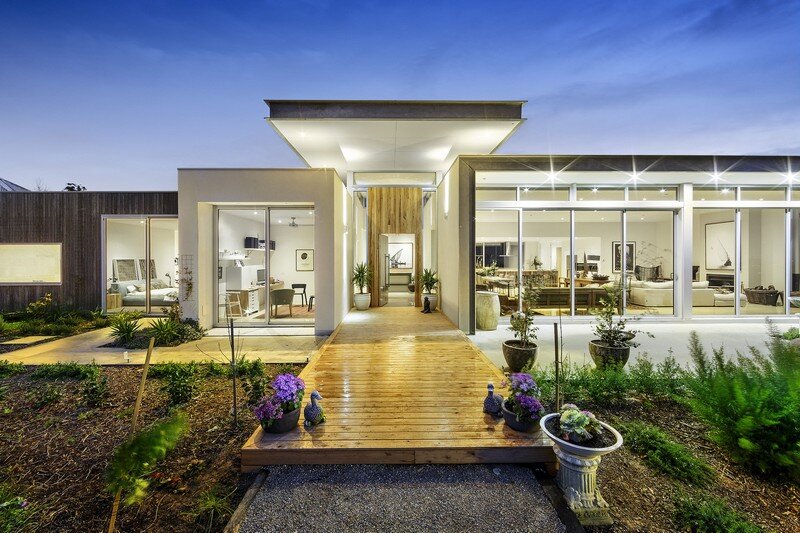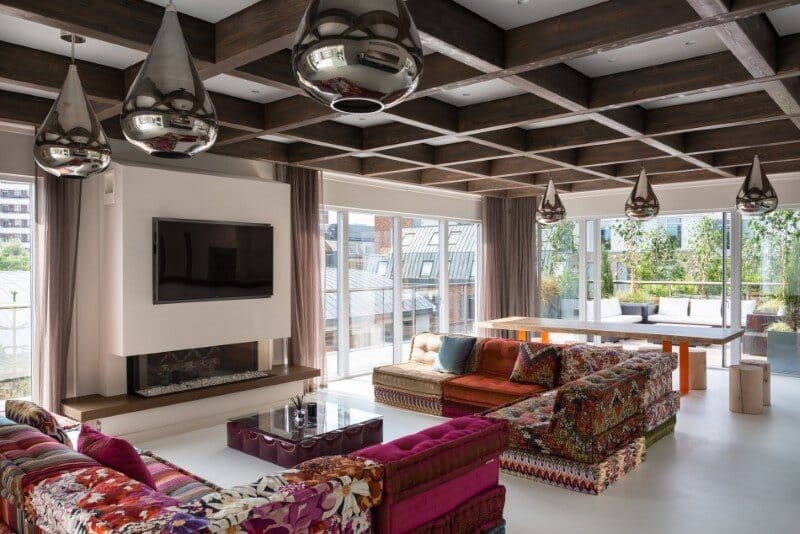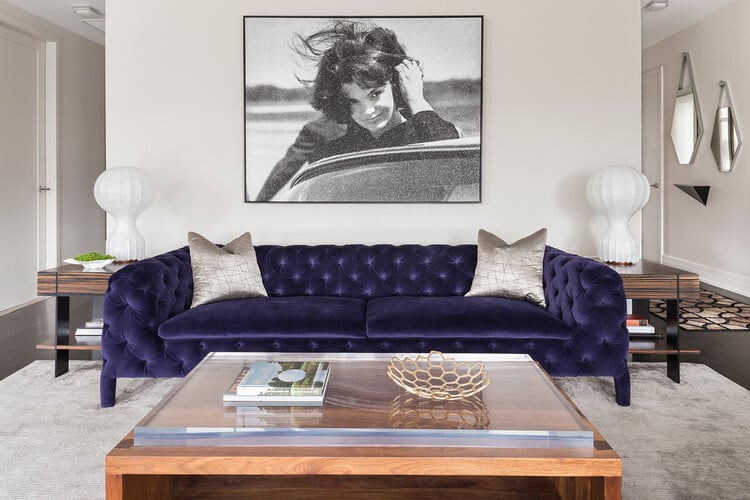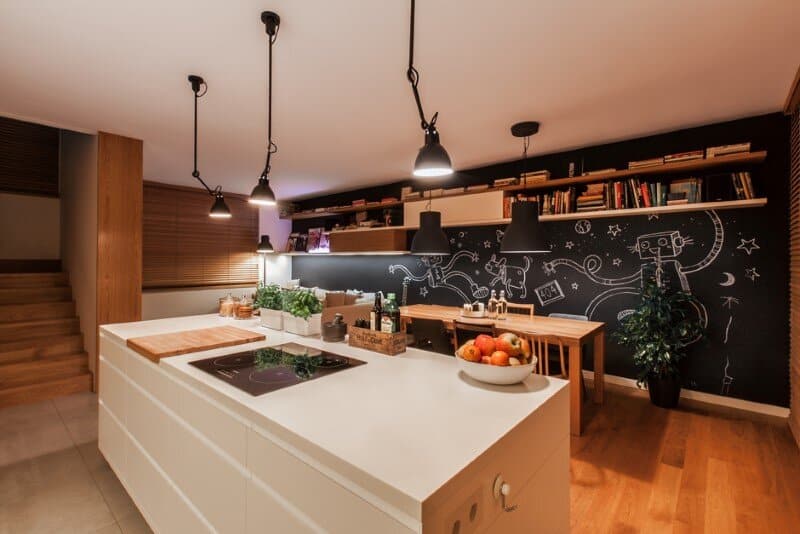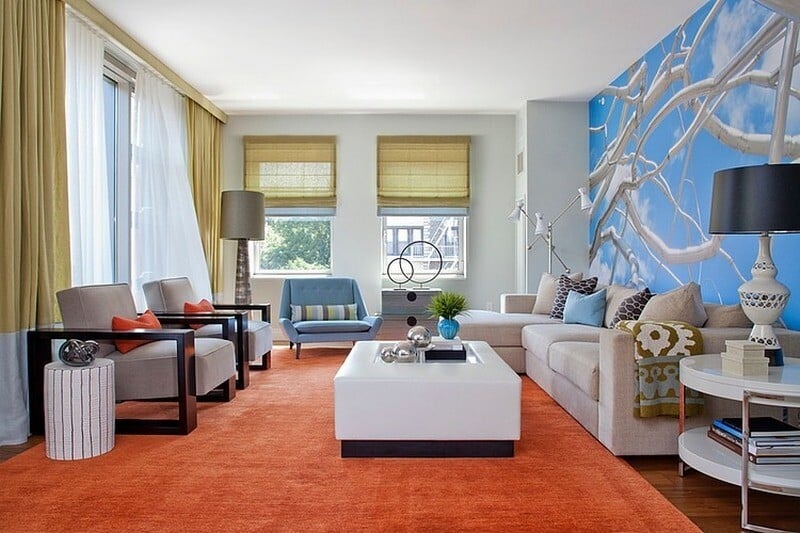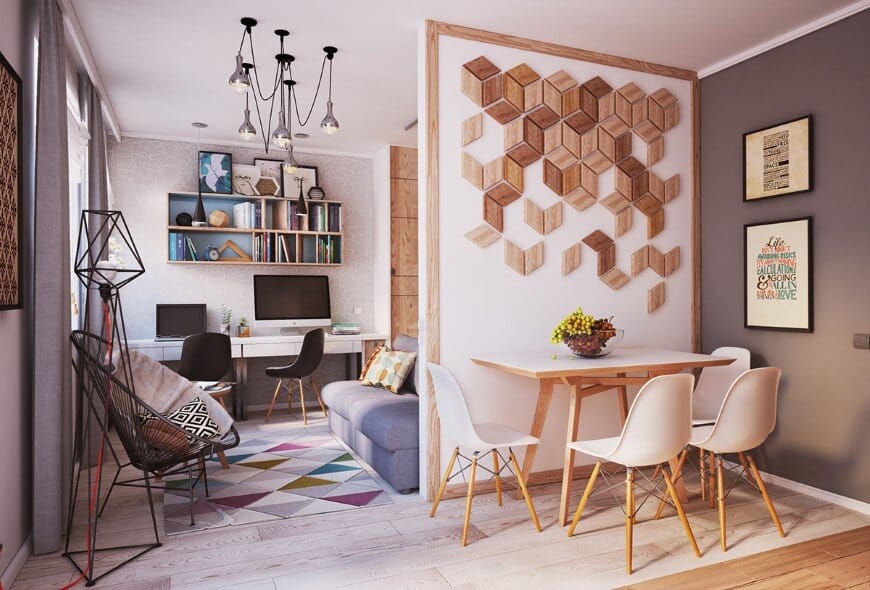Silverado Estate by John Maniscalco Architecture
Designed by architect John Maniscalco, Silverado Estate is a 60-acre luxury property atop the hills in the heart of Oakville, Napa County. The one-of-a-kind home features a sleek modern design aesthetic that blends interior spaces with the…

