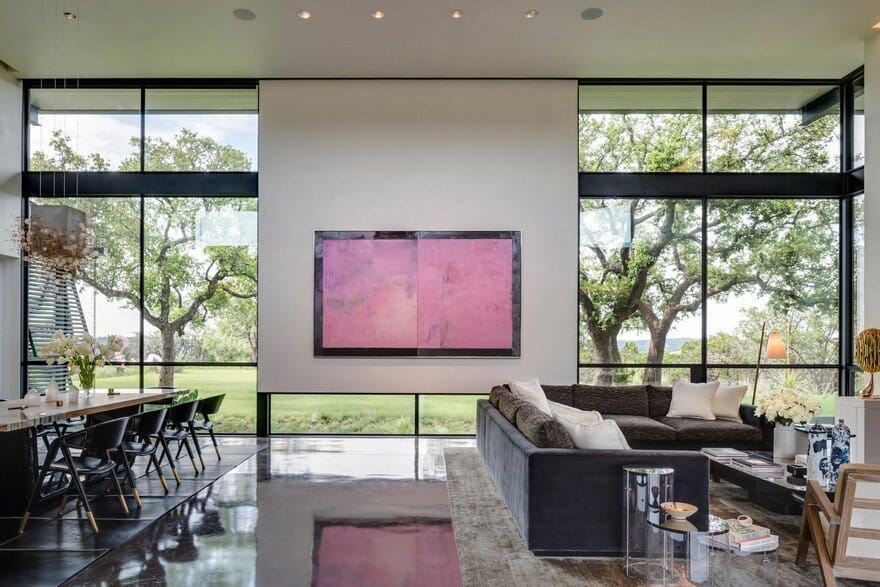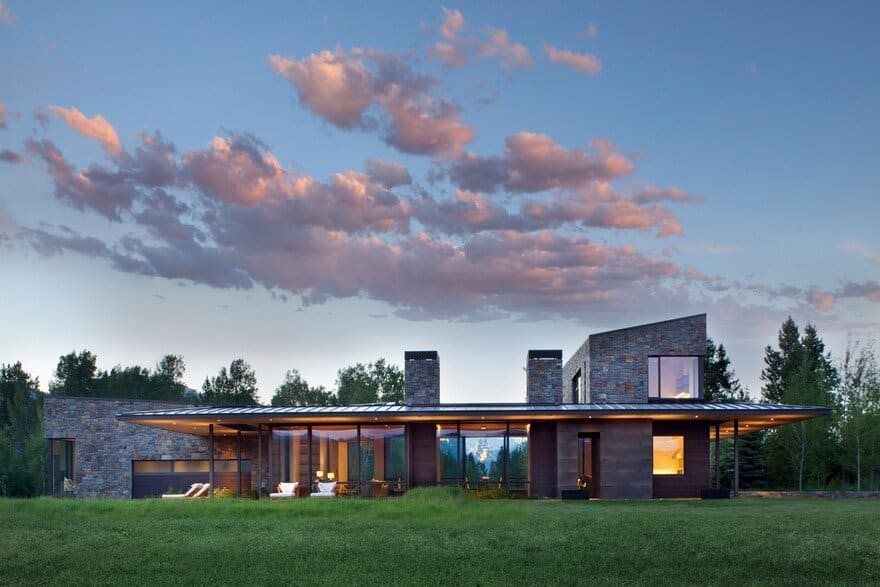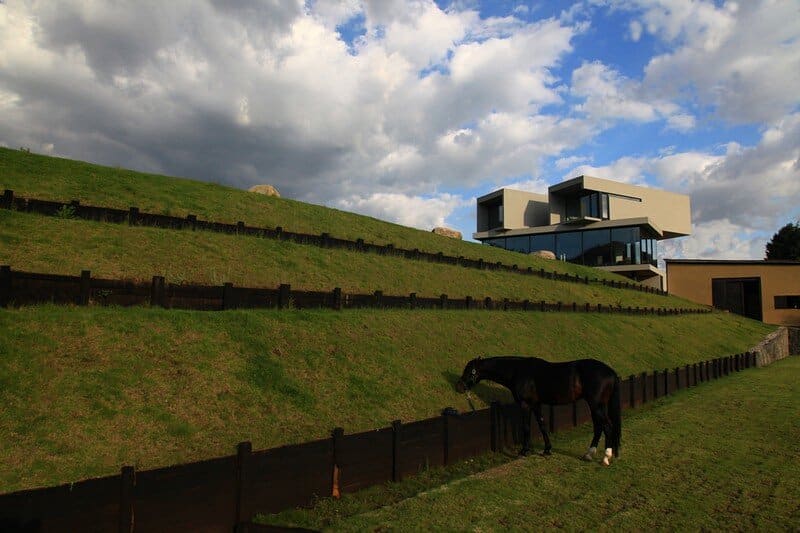Texas Modern Ranch with Sophisticated Finishes and a Casual Elegance
The buildings at SK Ranch sit on a broad, curving mesa in the Texas Hill Country. Taking full advantage of the site’s strengths for solar orientation, prevailing breezes, topography and distant vistas, the compound serves as a…



