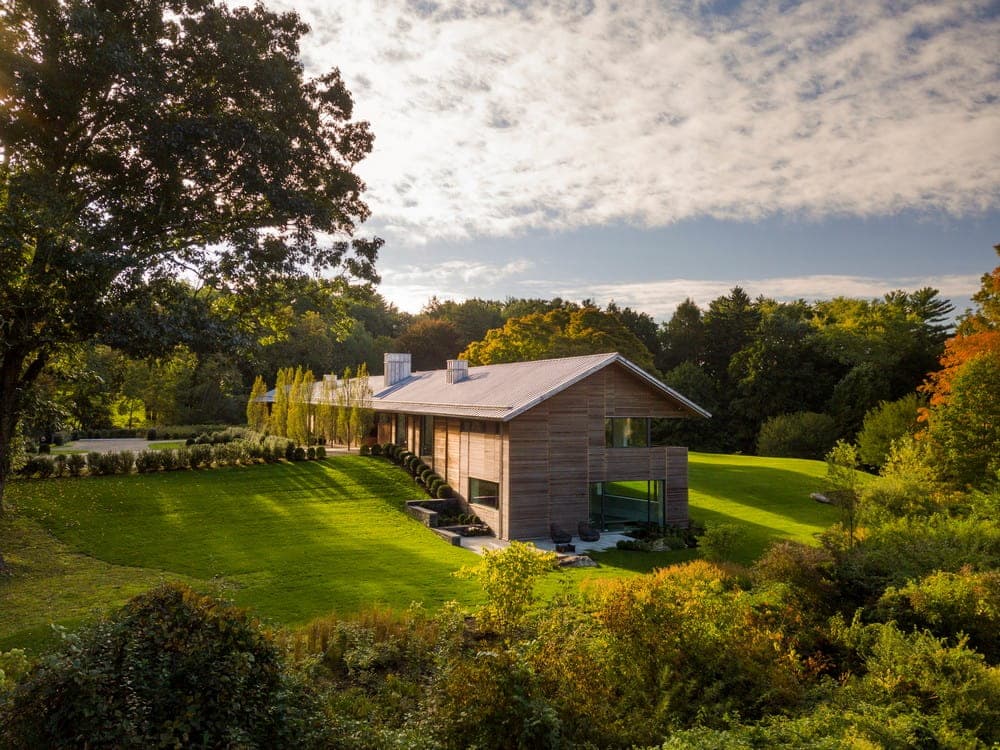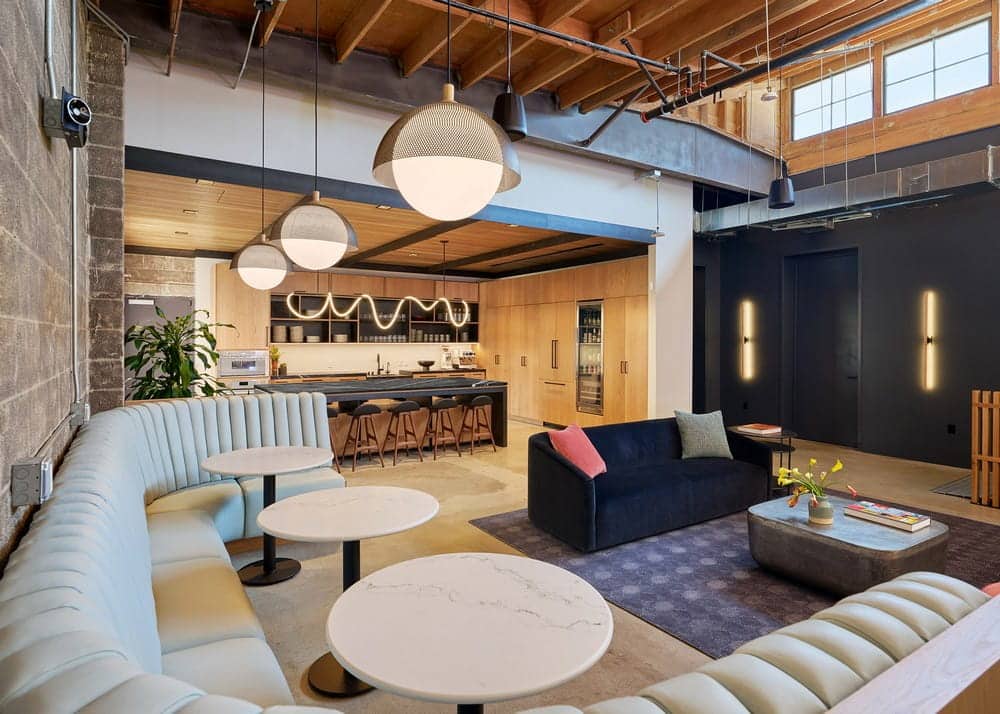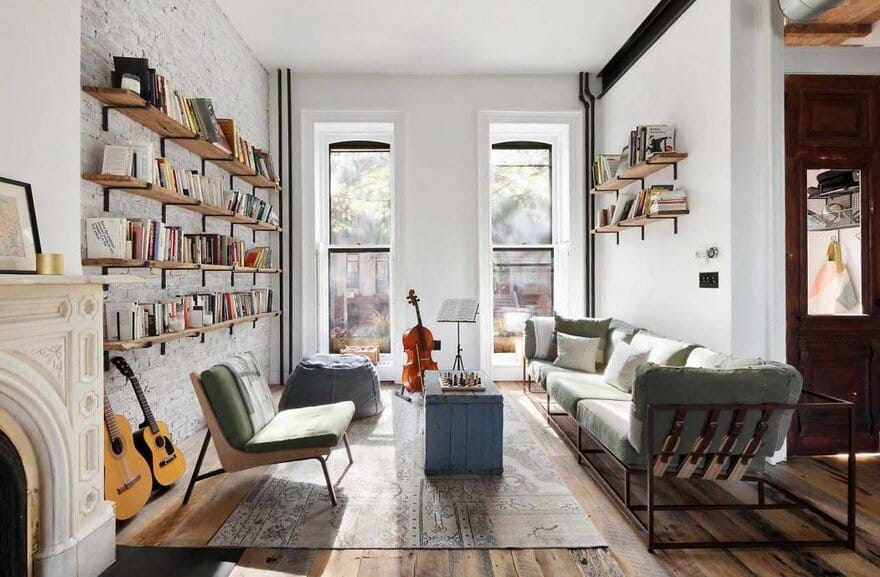Greenwich House, Connecticut / Murdock Solon Architects
In the lush backcountry of Greenwich, Connecticut, Greenwich House balances privacy and openness with understated elegance. Designed by Murdock Solon Architects, this home sits on 5.9 acres of wooded terrain bordered by wetlands, creating a natural sanctuary.



