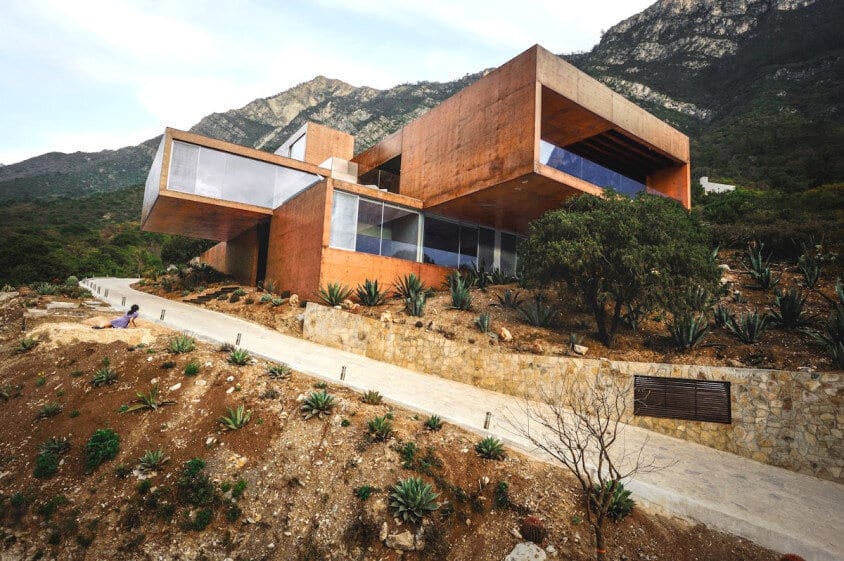Casa Narigua / P+0 Arquitectura
Casa Narigua was organized in three bodies according to their utility function, respectively, one body for the parking, garage and auxiliaries, a second body for bedrooms and intimate needs and the third body is designed for the kitchen and…

