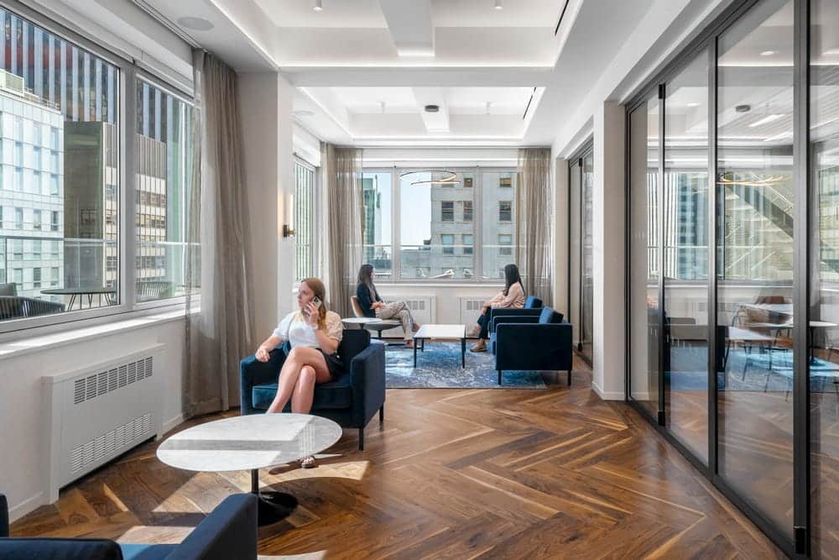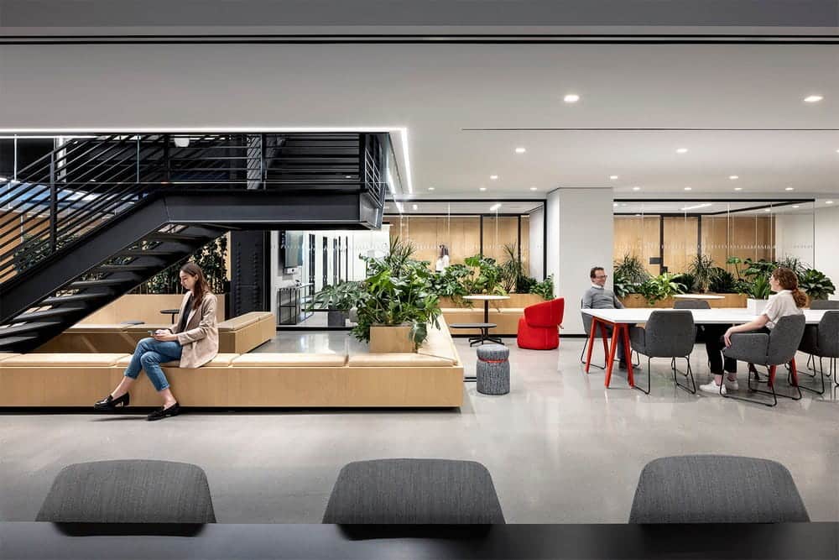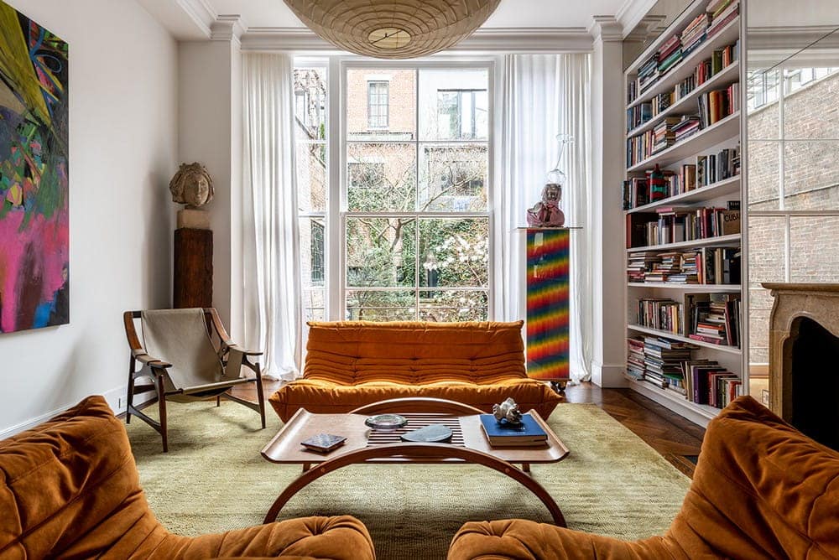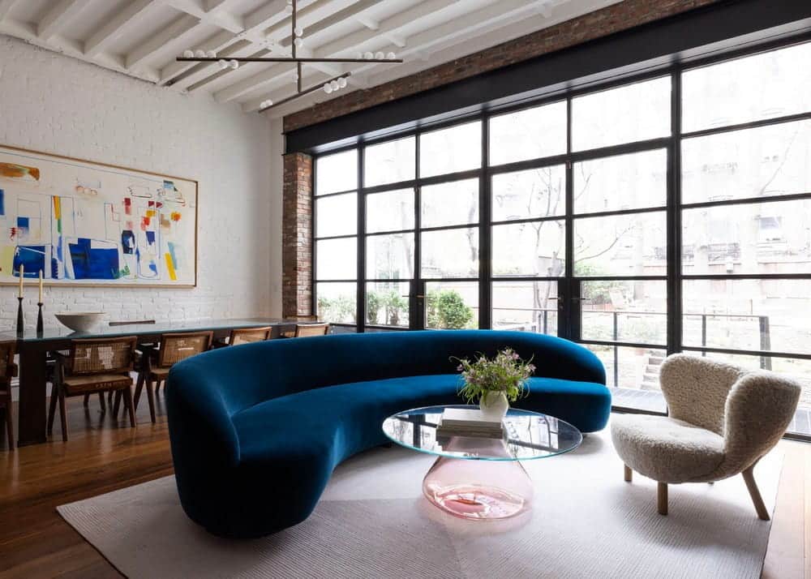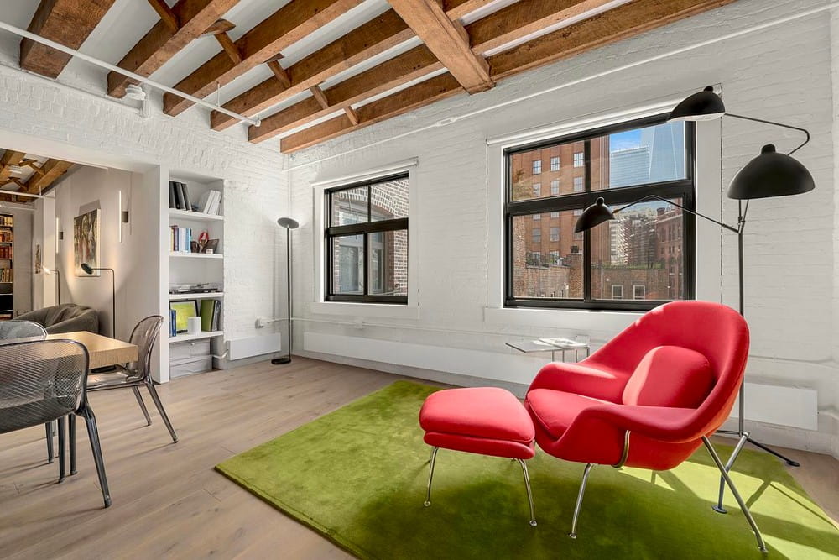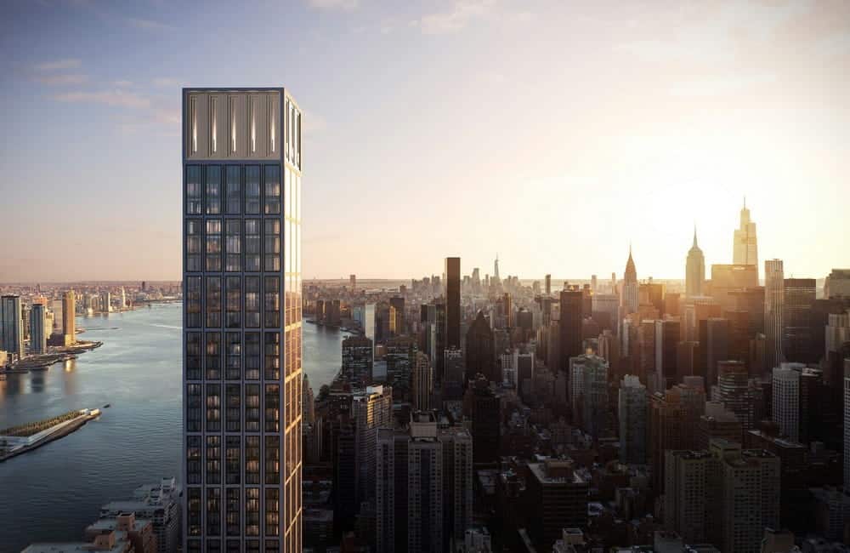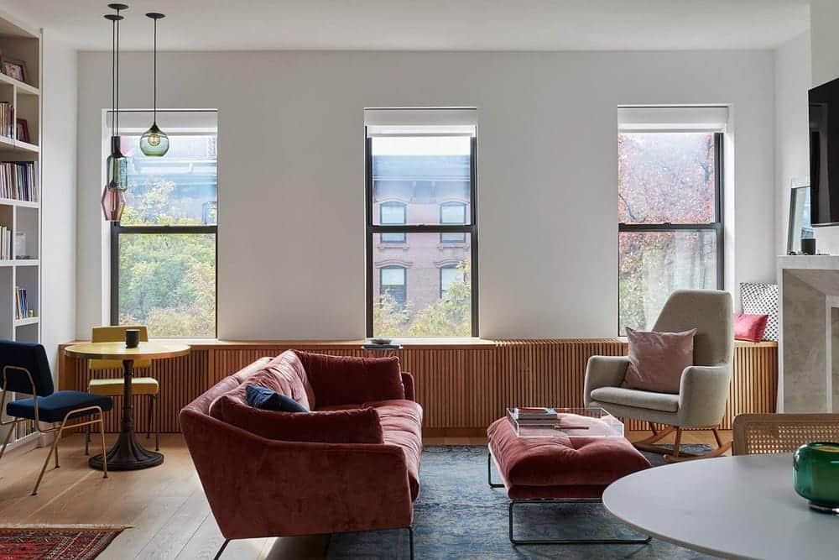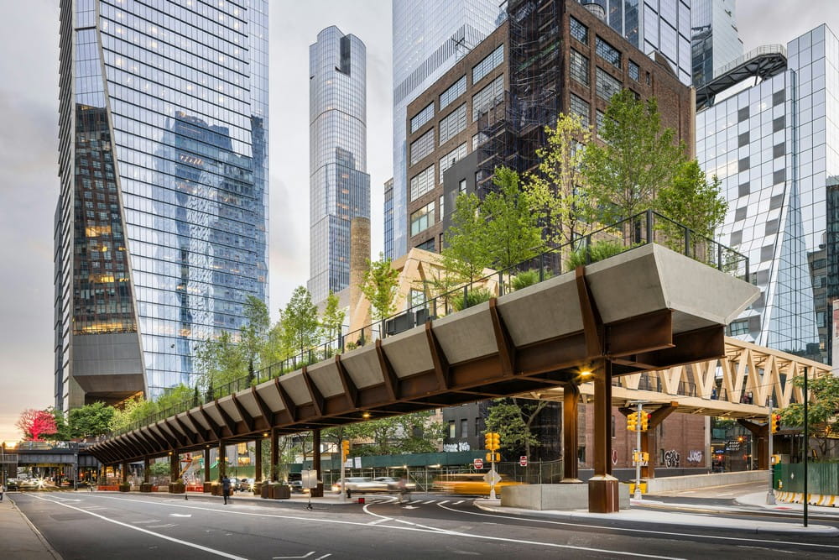Gramercy Apartment / Batliboi Studio
Located in Manhattan’s Gramercy Park neighborhood, Gramercy Apartment by Batliboi Studio redefines compact living through creativity and precision. Designed for a textile designer and her son, the apartment gained efficiency, light, and a renewed sense of comfort…


