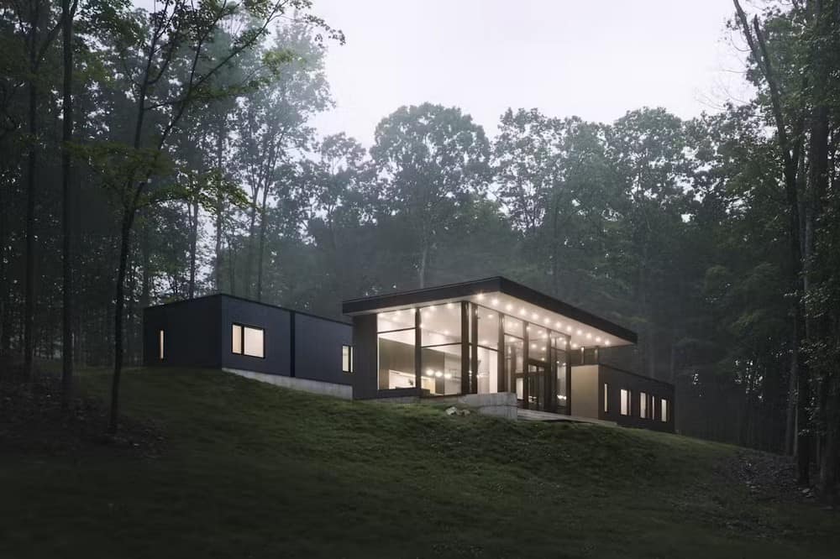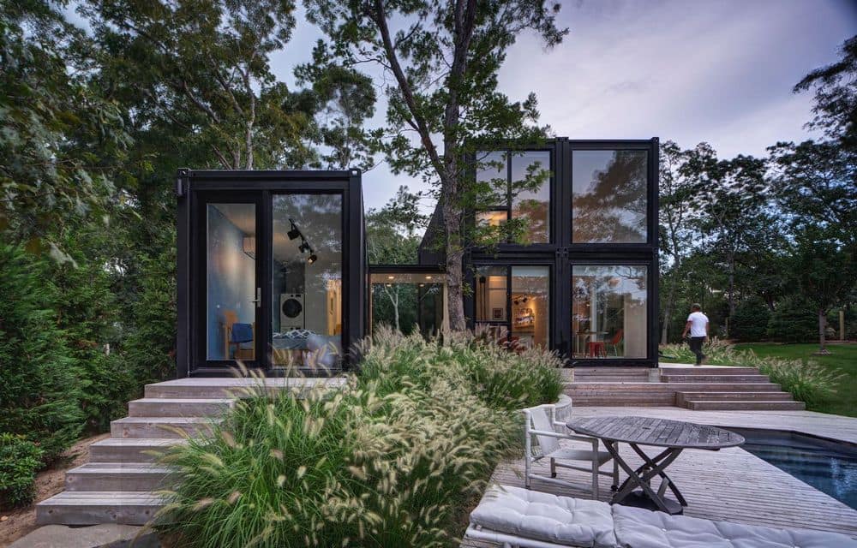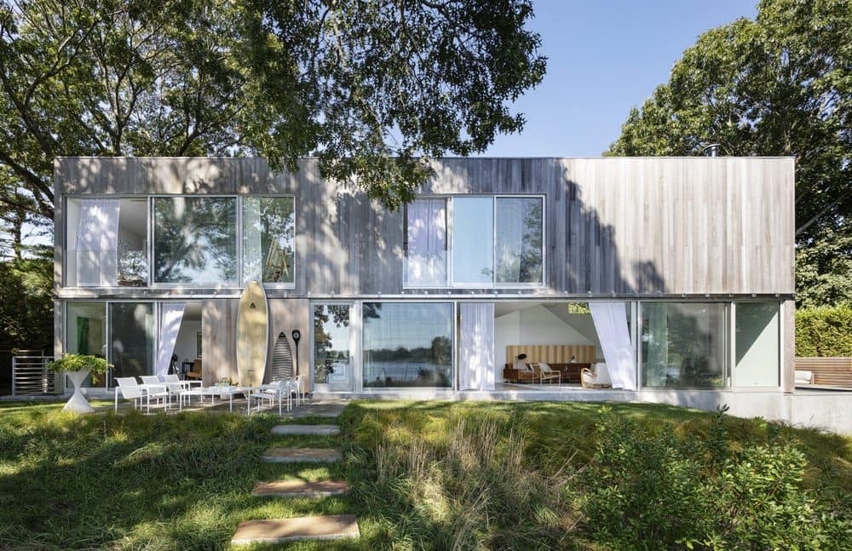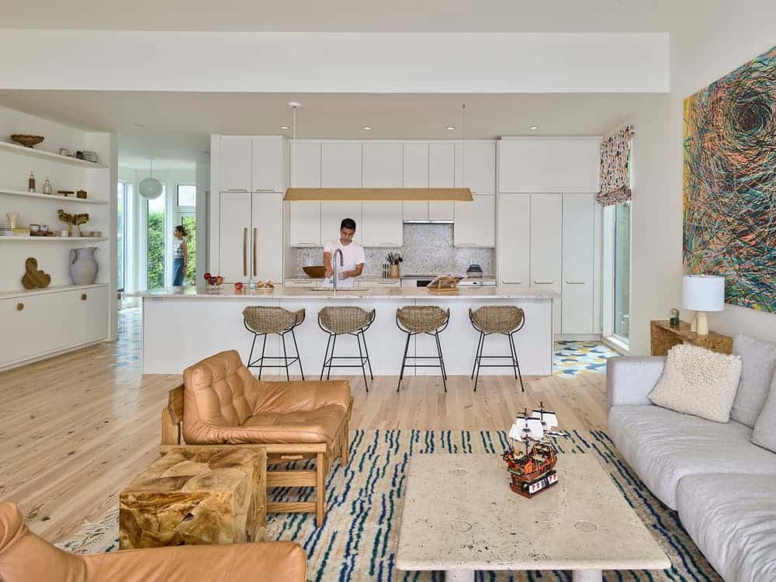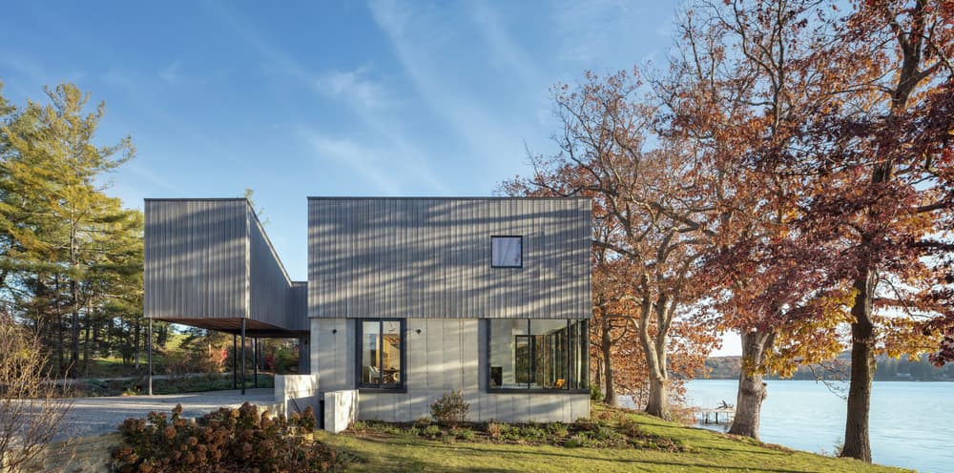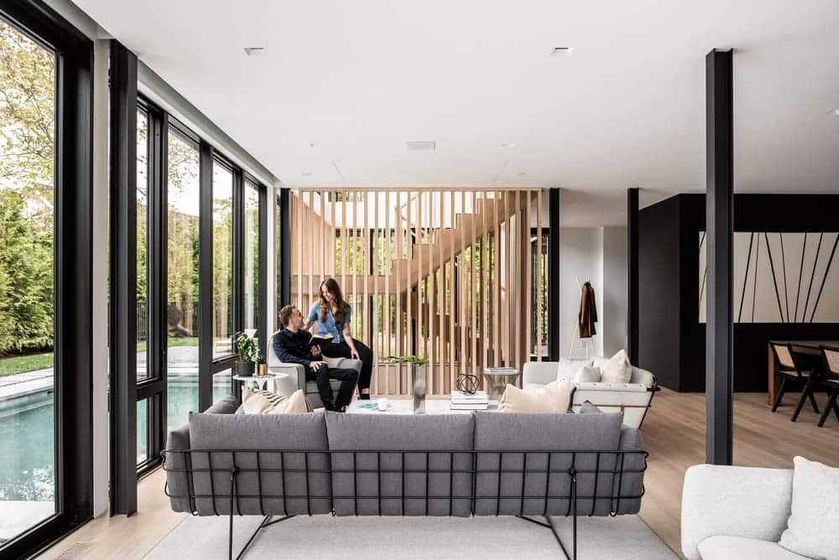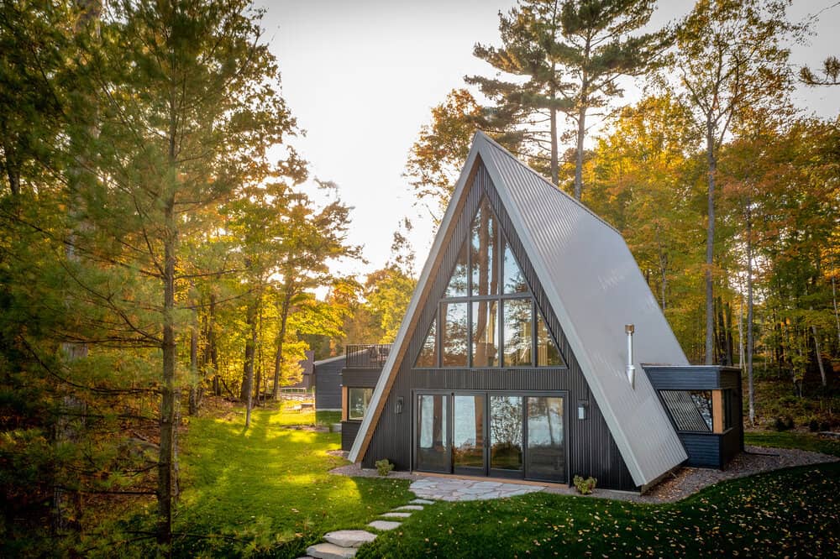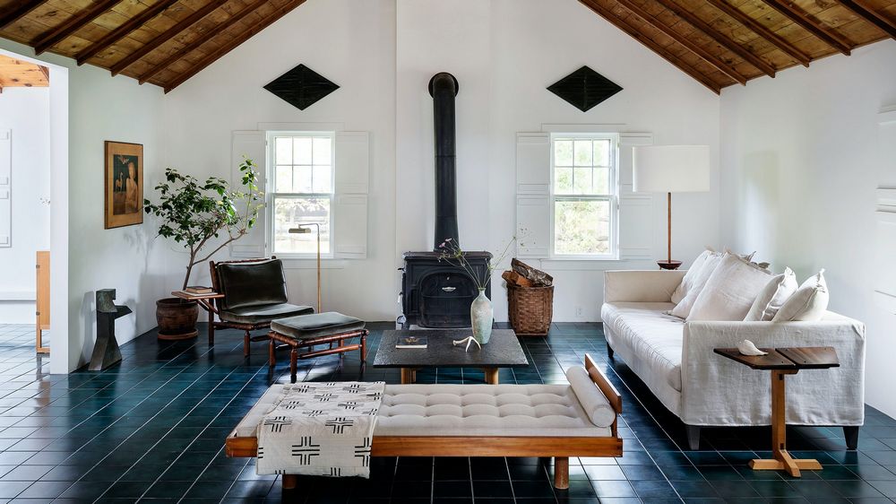South Mountain House / Studio MM Architect
South Mountain House is a terraced home that responds to its sloping site near the Shawangunk Mountains. Separated into two volumes anchored by a glass corridor, the private entry volume houses the guest suites.

