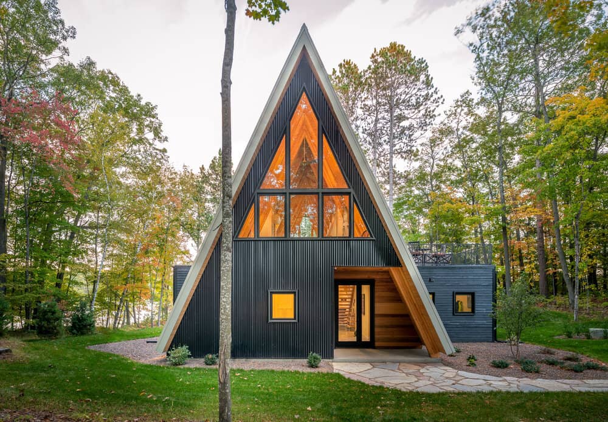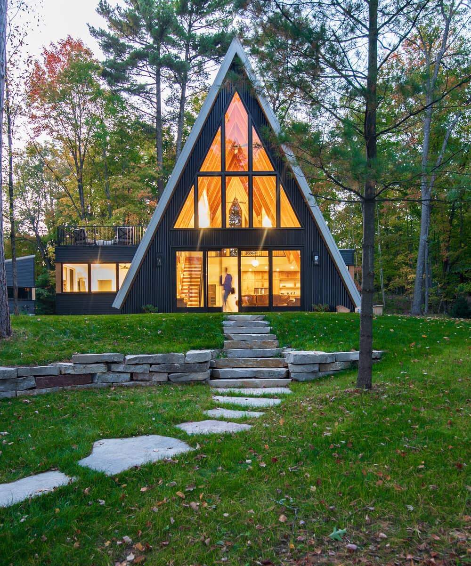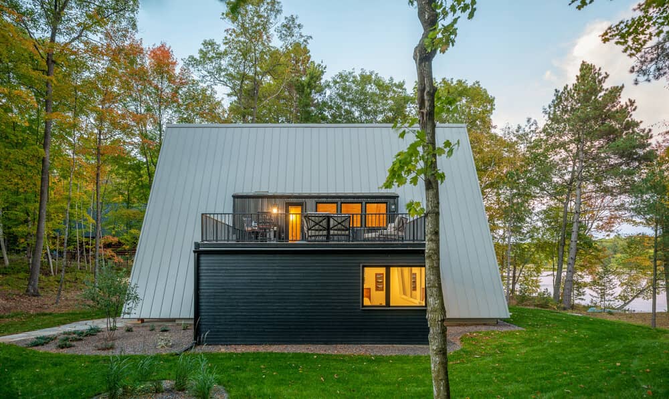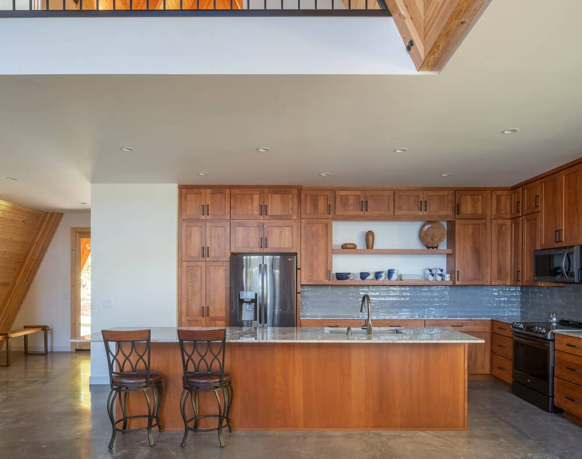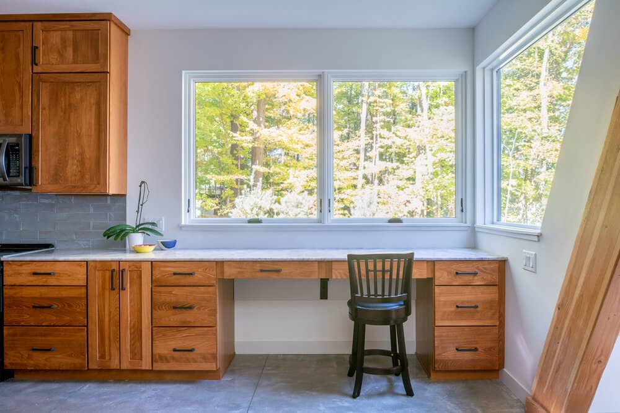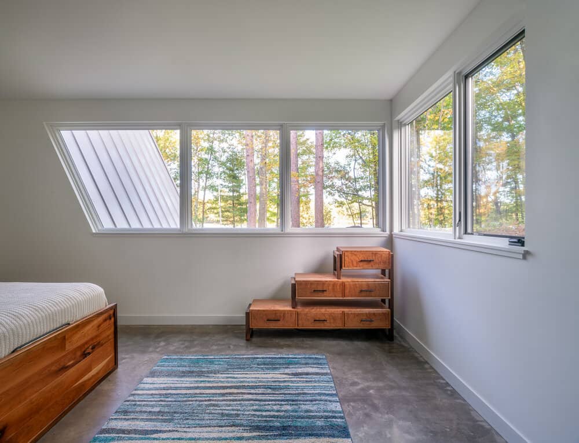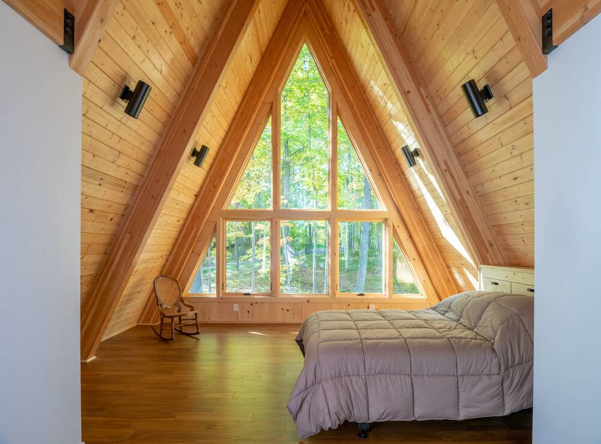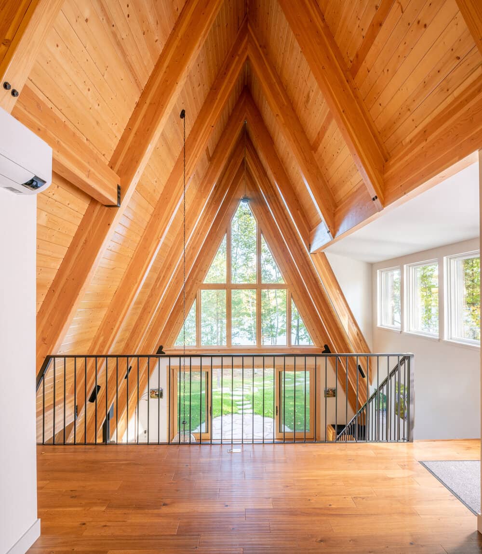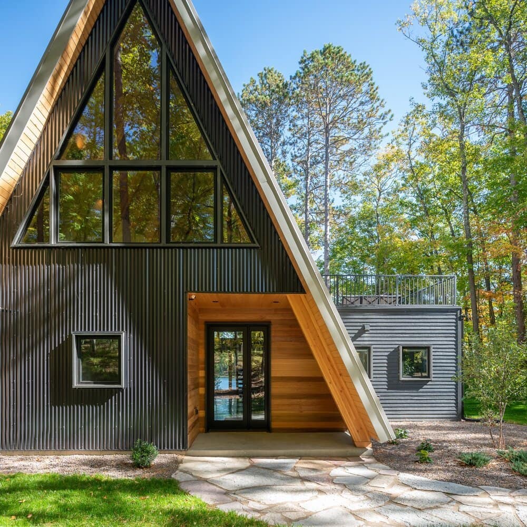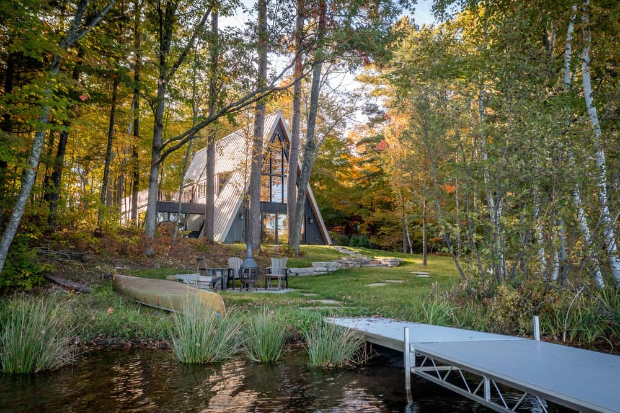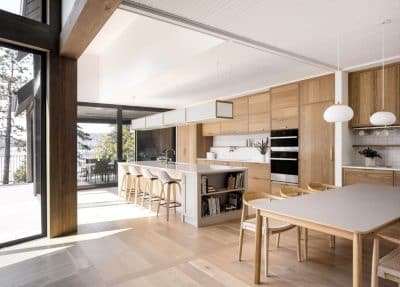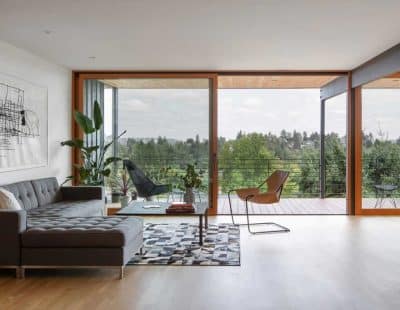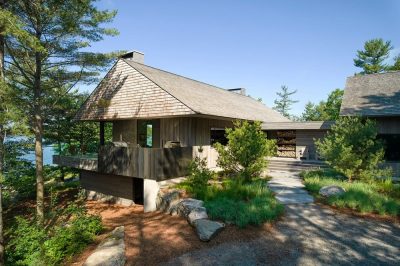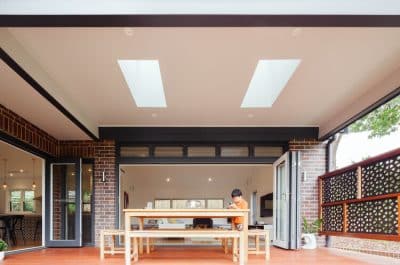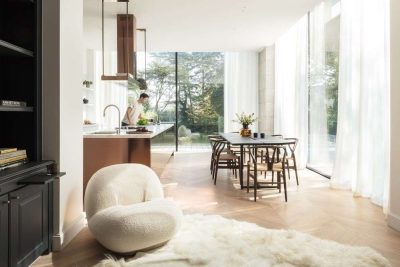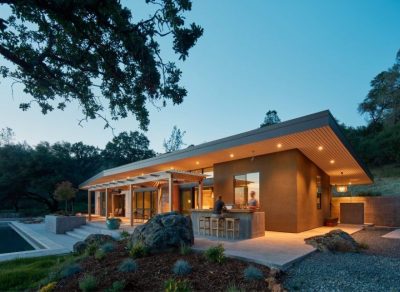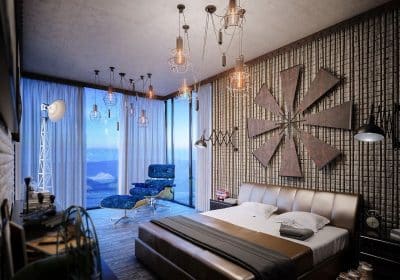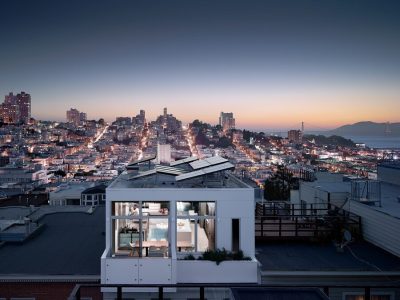Project: A-Frame Cabin
Architects: Strand Design
Location: Lake Placid, New York, United States
Year 2021
Photo Credits: Chad Holder
Text by Strand Design
Resting quietly along the shorelines of a wooded lake edge, this modern A-frame serves as an escape into nature for the city-dwelling owners. With a modest footprint, warmth and volume are abundant, utilizing natural timbers and exposed structural members spanning the full height of it’s dramatic form.
Classic meets modern in this refreshing take on the vernacular Northwoods A-frame cabin. Utilizing a variety of steel panels, darkened clapboard and hints of bright natural cedar, this cabin blends seamlessly into its forested lakefront surroundings.
As avid winter enthusiasts, the owner’s desire for year-long adventure can be realized with this versatile getaway, resting naturally and with ease throughout the everchanging seasons.

