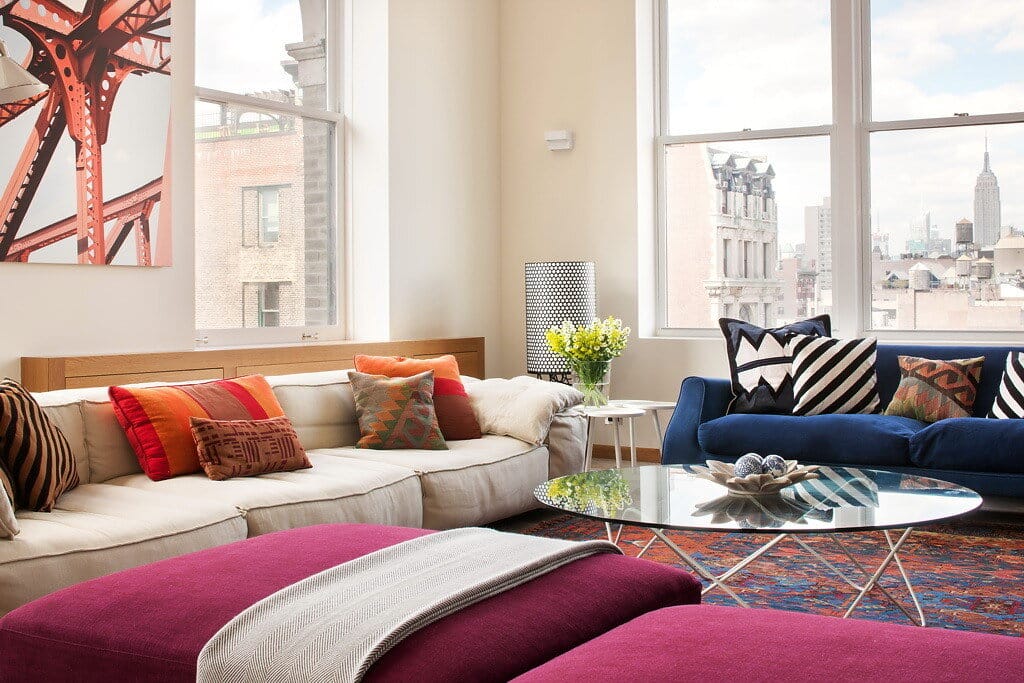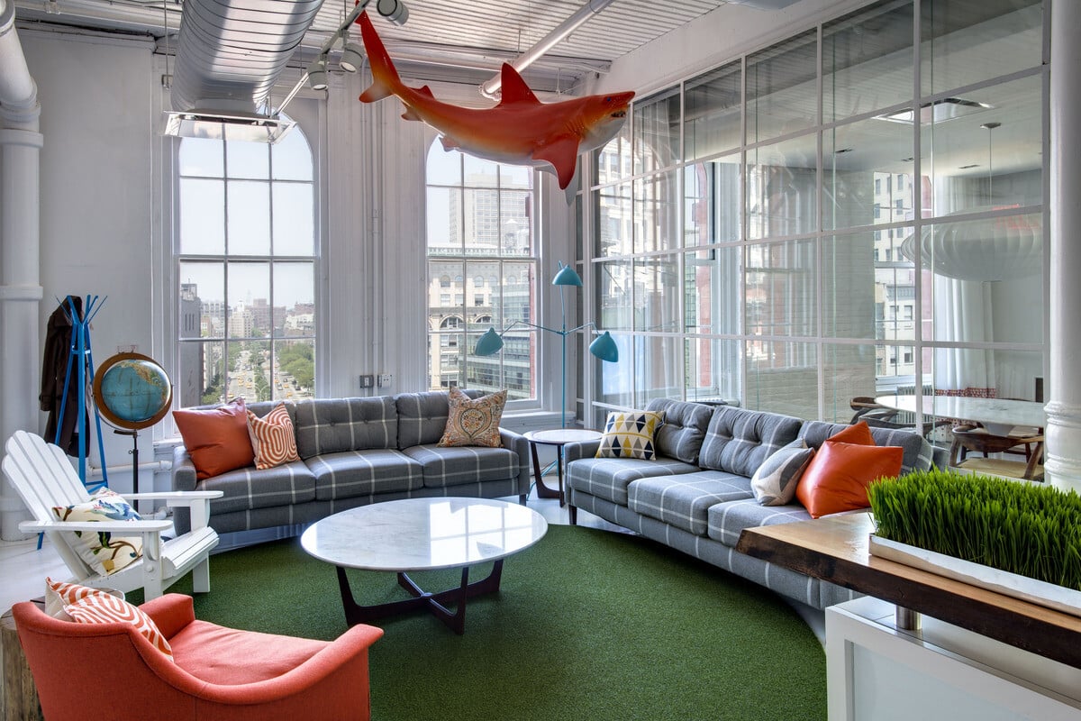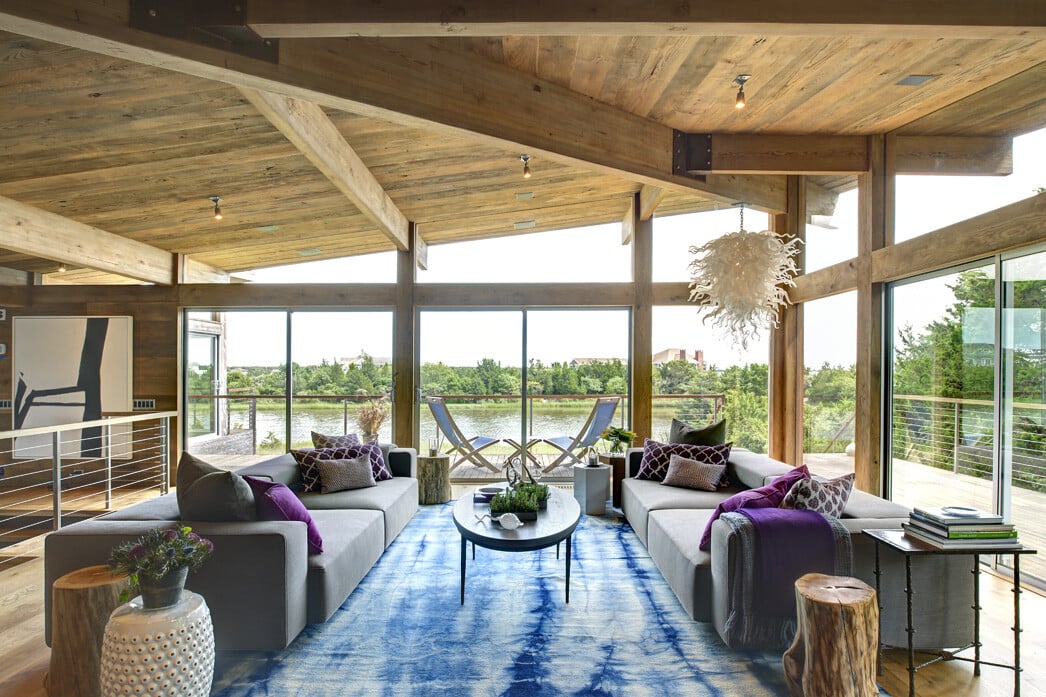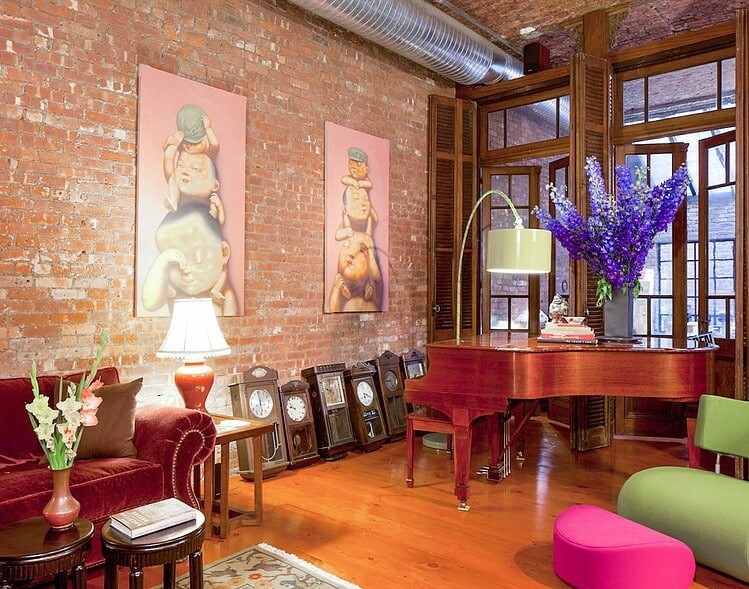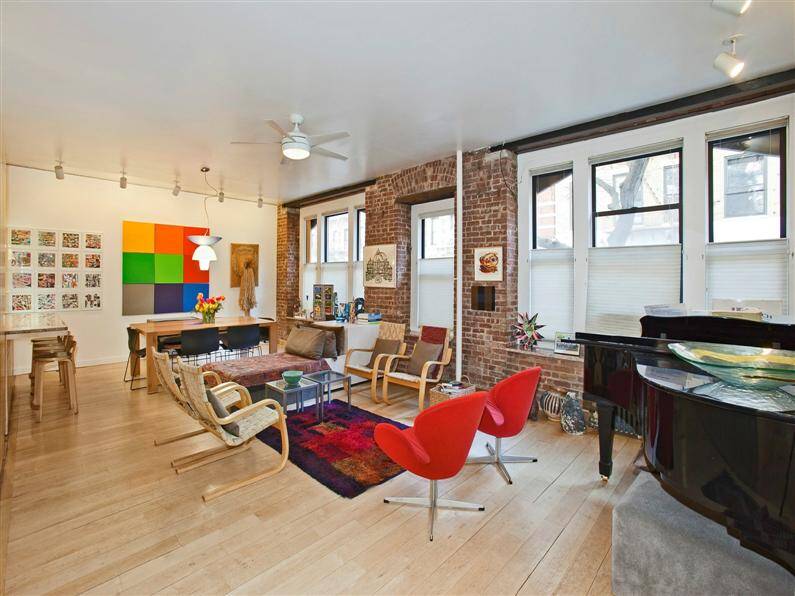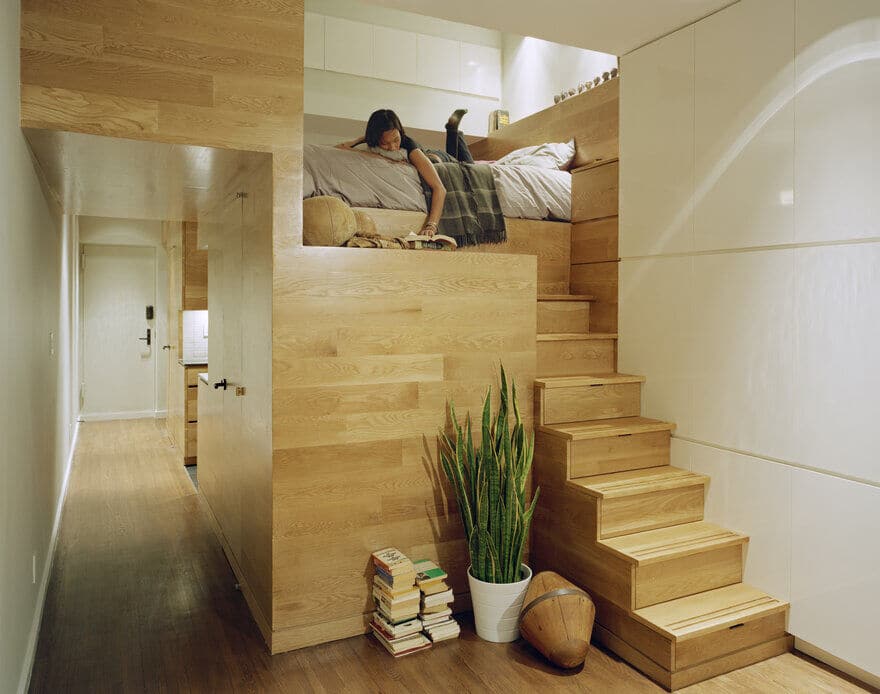Loft Apartment in SoHo – Homy Feeling Within an Industrial Shell
This loft apartment with an area of 2500 sqf is located on Broadway, in an emblematic building in SoHo district, New York. A project realized by Casamanara, this loft may be described briefly as being “a homy…

