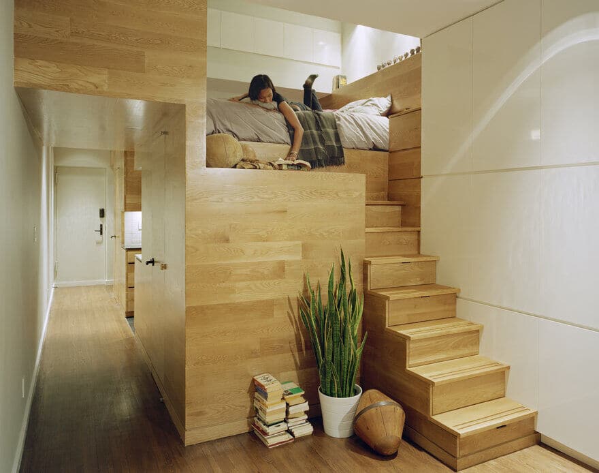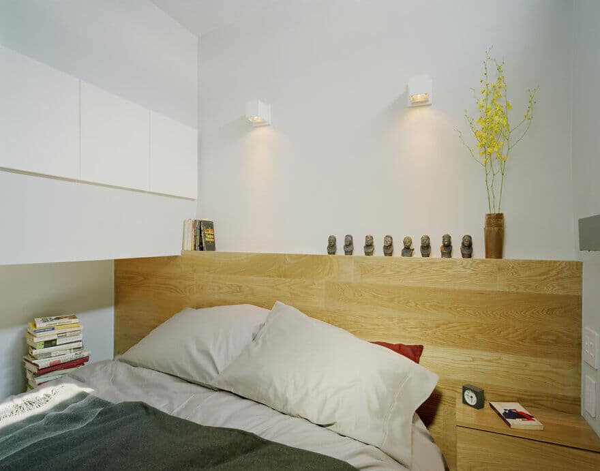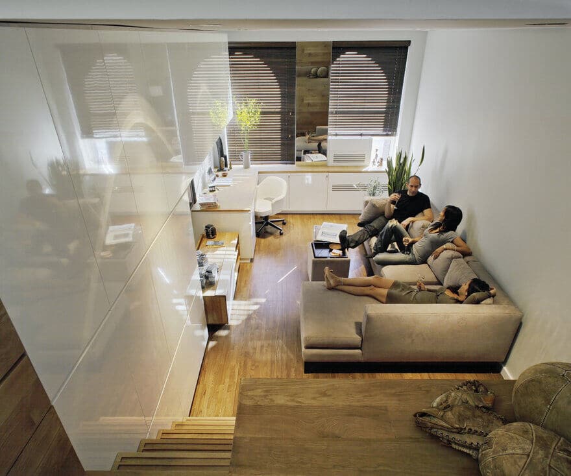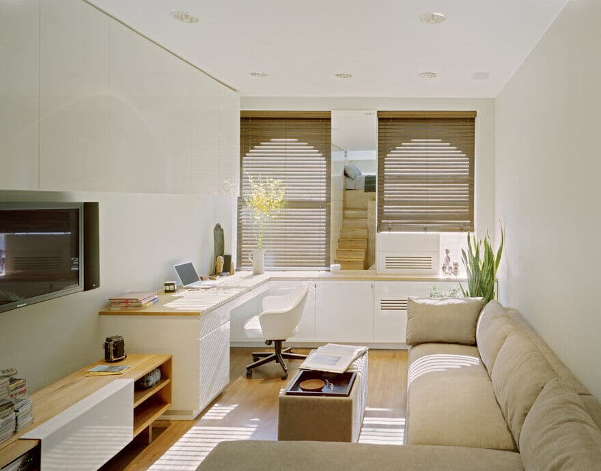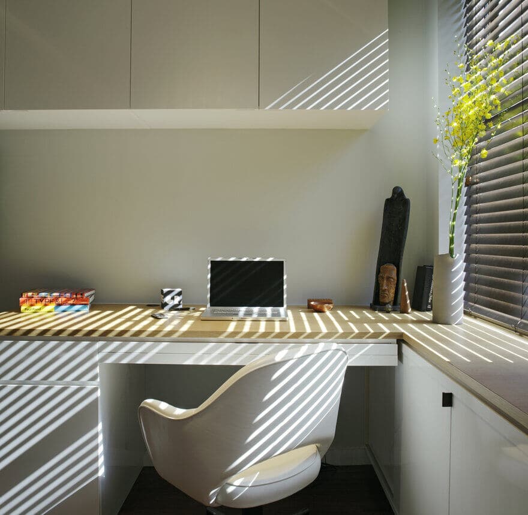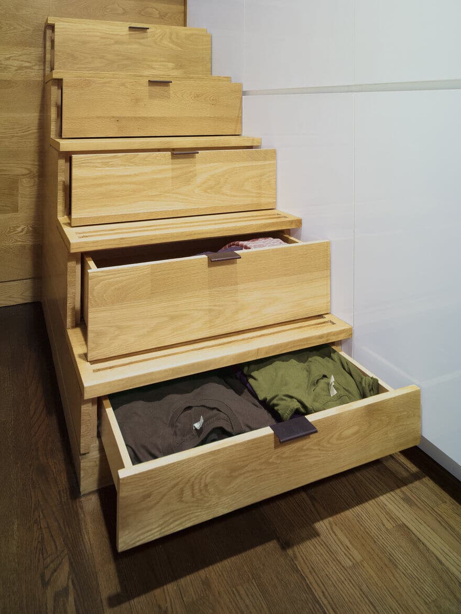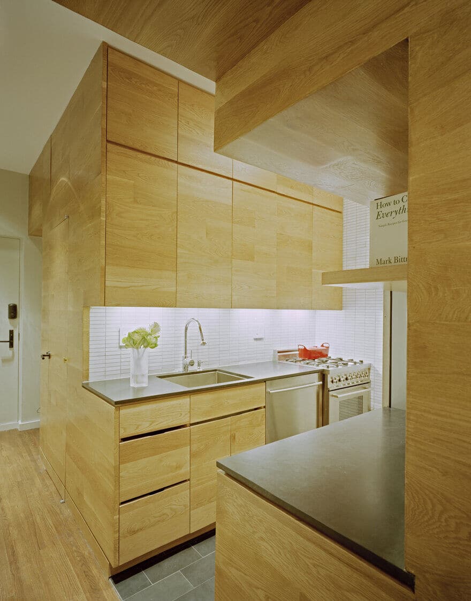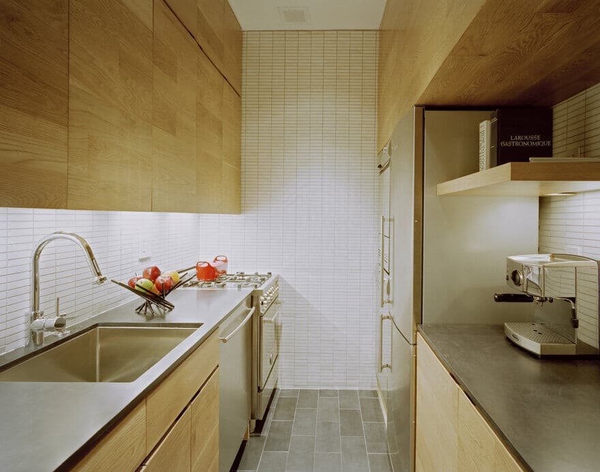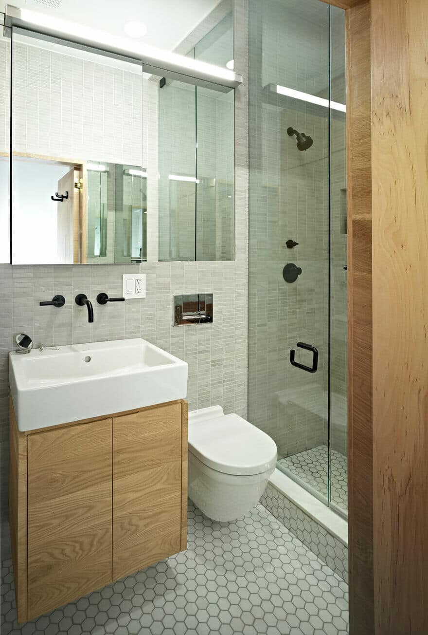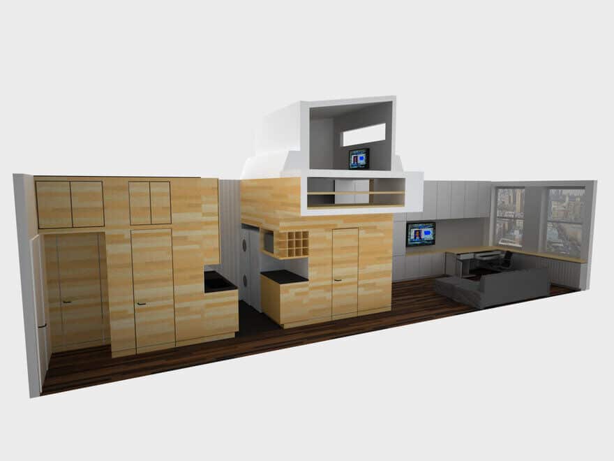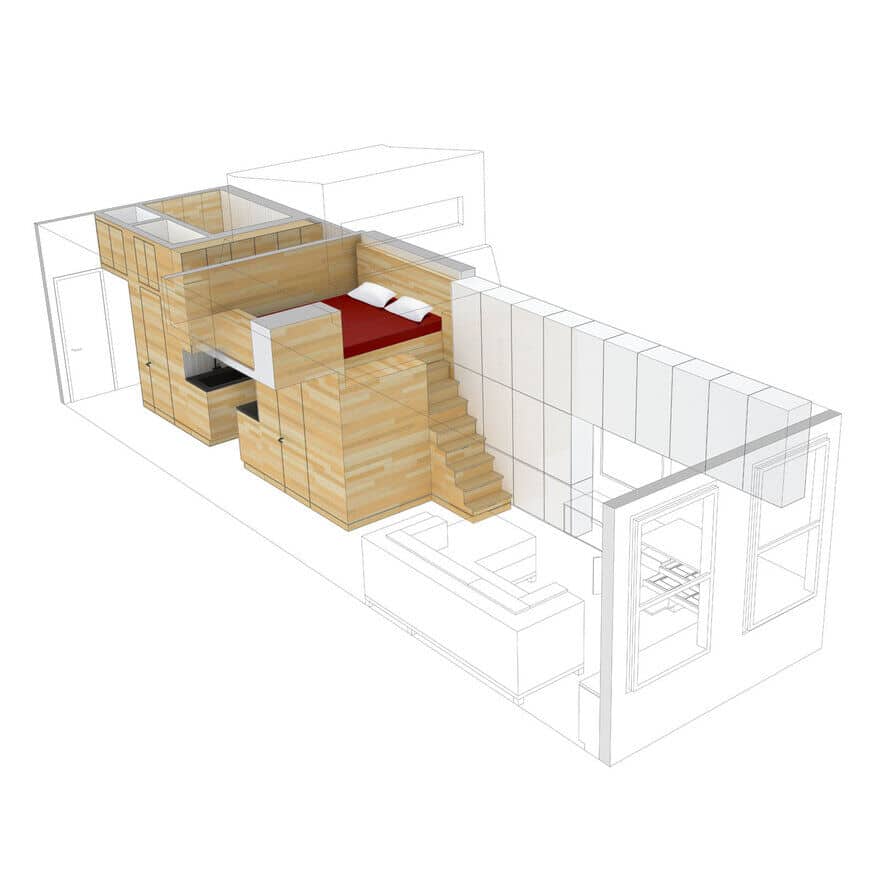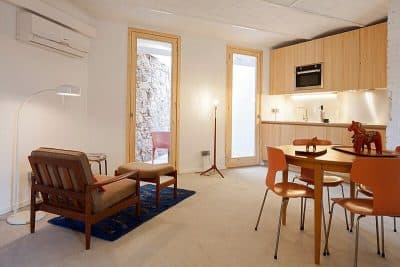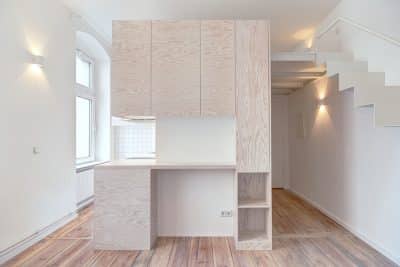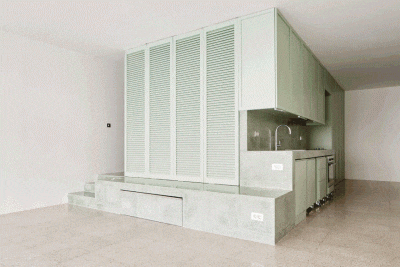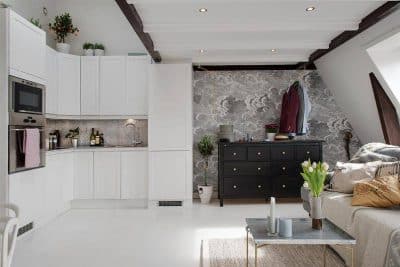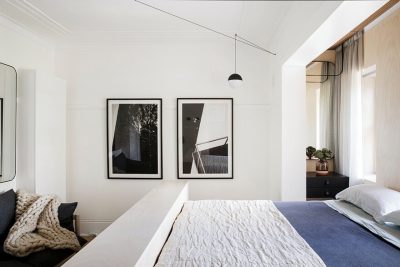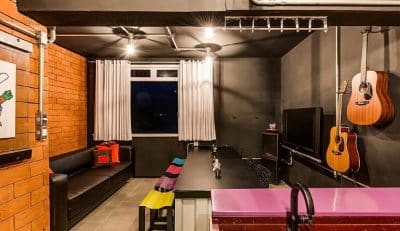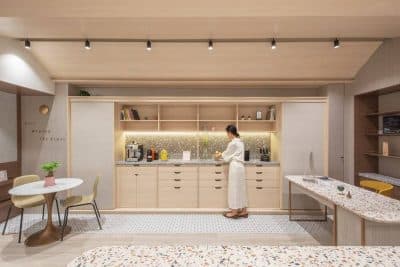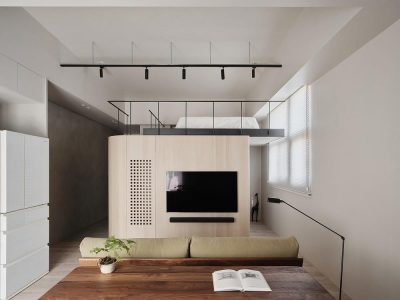Project: Small Apartment
Architects: Jordan Parnass Digital Architecture
Design Team: Jordan Parnass, Darrick Borowski, Danny Orenstein, Sean Karns
Location: East Village, New York, United States
Year 2009
Photography: Frank Oudeman, Sean Karns
In certain periods of economic boom, the prices and the high costs of the apartments make them become prohibitive, especially for young people who are at the beginning of the road in life. Starting from this reality, the designers of the Jordan Parnass Digital Architecture have accepted the challenge to prove that a small apartment with a clever use of space, it is sufficient to have a happy and peaceful life.
Thus, the JPDA has designed these beautiful interiors, in a small studio apartment located in East Village, New York, organizing with maximum efficiency a small space in order to offer to the client all the facilities. The apartment is perfect for the students who don’t want to live on campus or for a newly married couple. Economy, functionality and the protection of private life were the main guidelines in the design of this apartment.
The fact that the bedroom was “designed at height“, it has allowed the fulfilling of some storage spaces and left enough space for a stylish kitchen and bathroom. Almost the entire furniture is made of wood and the apartment is painted white to increase the brightness and to give the feeling of spaciousness. To gain storage space, the stairs steps to access the bedroom were converted into drawers. Through two large windows, the natural light enters in the living room where the space allows a sofa and a desk.
The result is modern, clean and concise, that meets the customer’s requirements both professionally and as a lifestyle. The apartment offers the warmth of a home and all the functional requirements of an office, the designers from JPDA have valorized each square centimeter.

