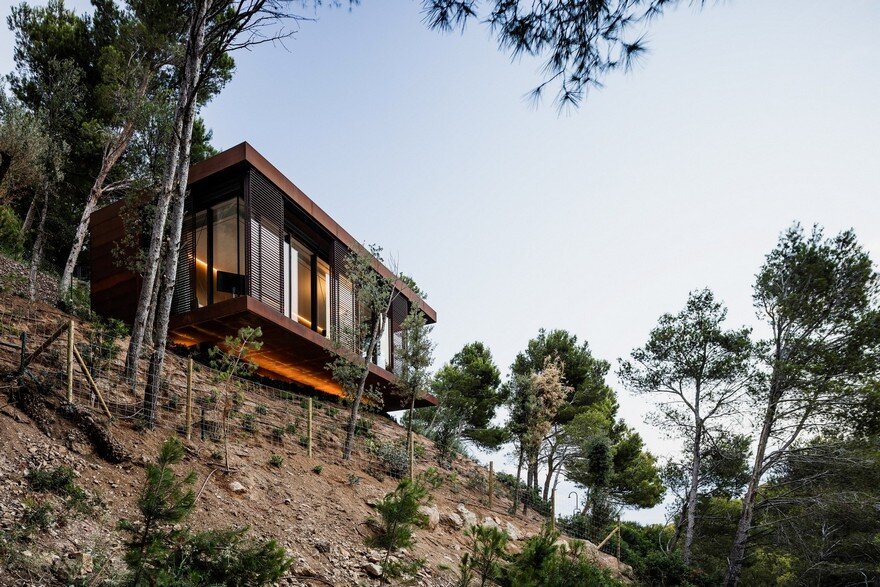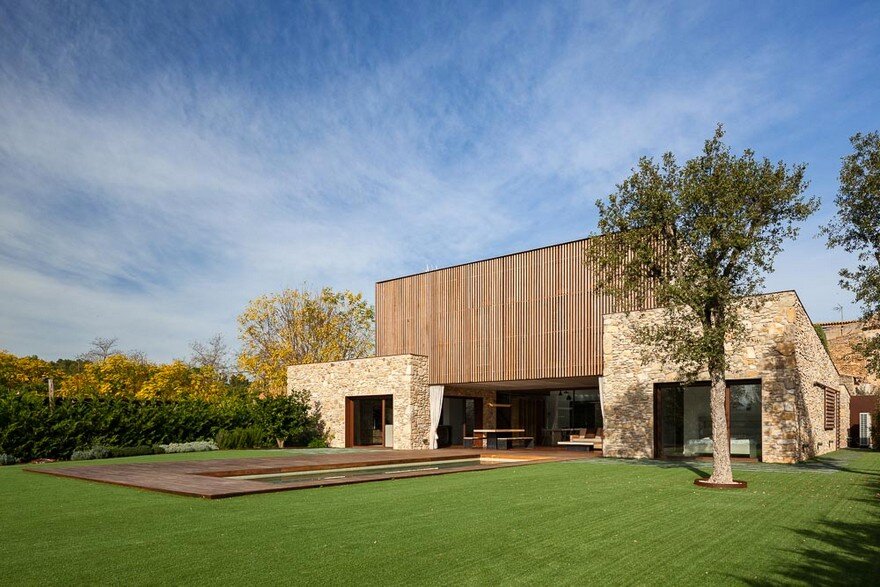1615 House, Catalonia / Nordest Arquitectura
The 1615 House, designed by Nordest Arquitectura, is nestled in the picturesque town of Begur, Catalonia. The plot features a significant slope, with a dramatic 17-meter elevation difference between the front (north boundary) and back (south boundary).



