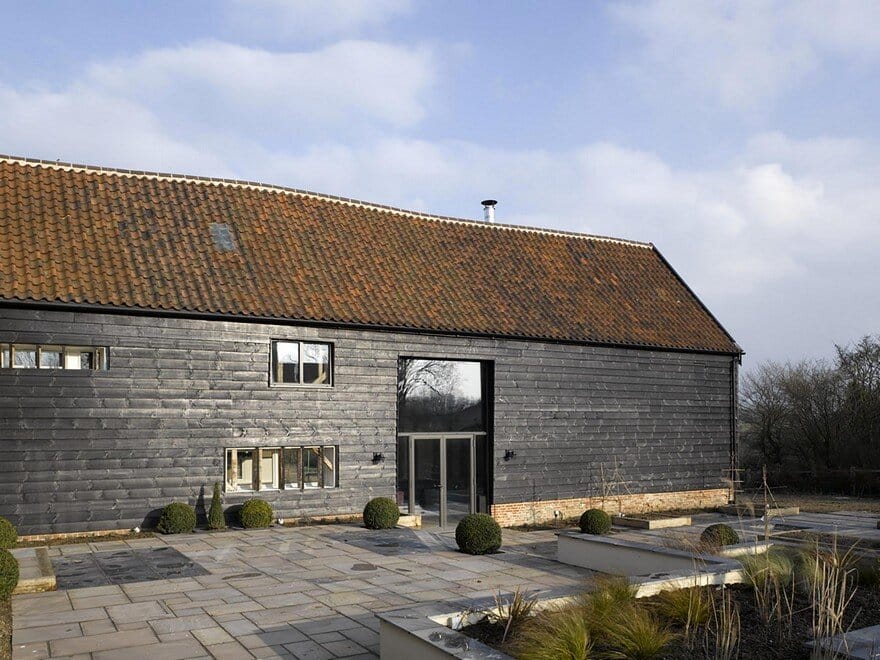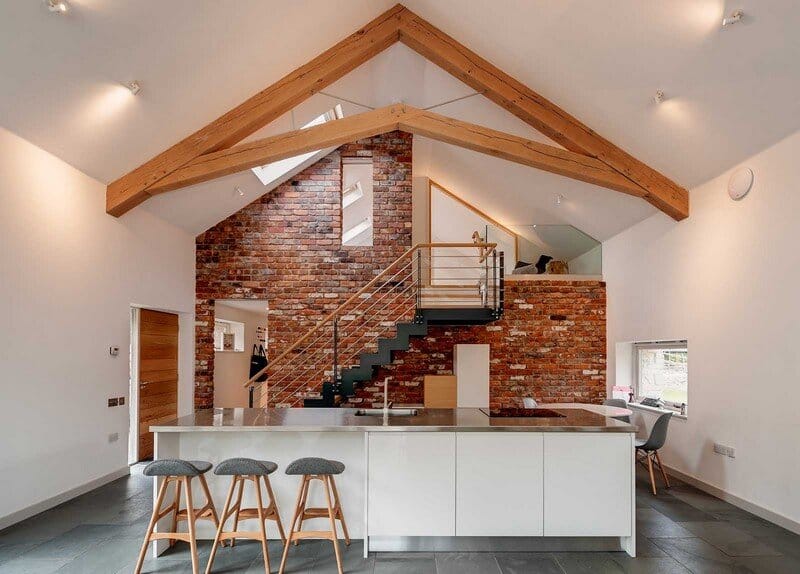Chantry Farm Barn / Hudson Architects
Architects: Hudson Architects Project: Chantry Farm Barn Building Contractor: Masia Ltd. Building Contractor who took over: Hartog Hatton Ltd. Structural Engineer: Stroud Associates Ltd. Quantity Surveyor: Andrew Morton Associates Ltd. Kitchen Designer: Espresso Lighting Designer: Wow Lighting Location: Denston, Suffolk, United Kingdom It’s a well-established architectural concept that introducing contemporary designs into old structures generates […]


