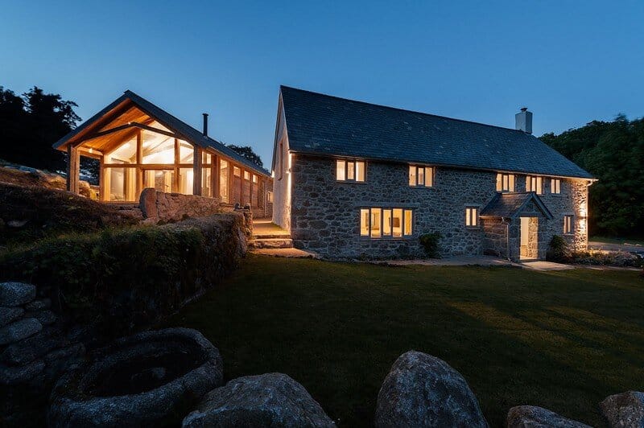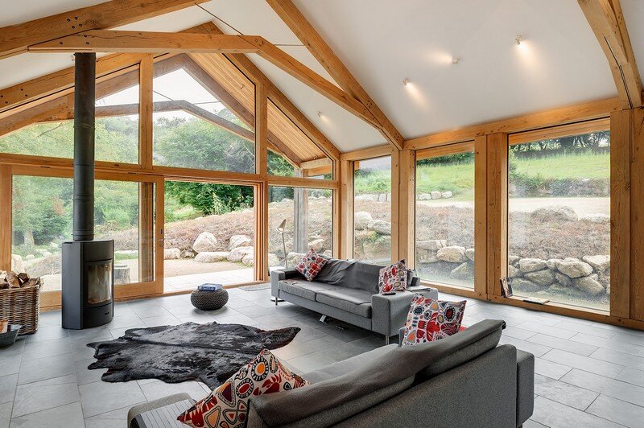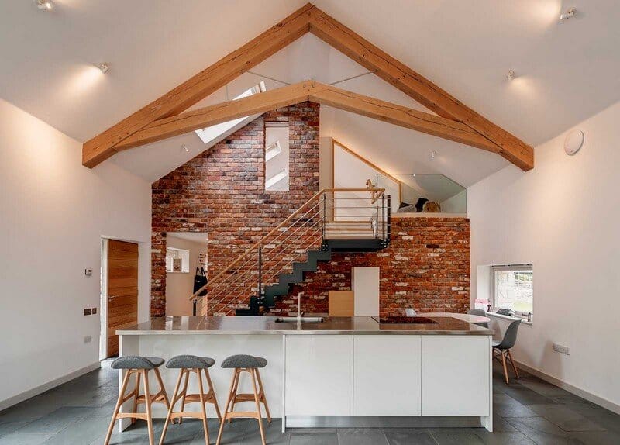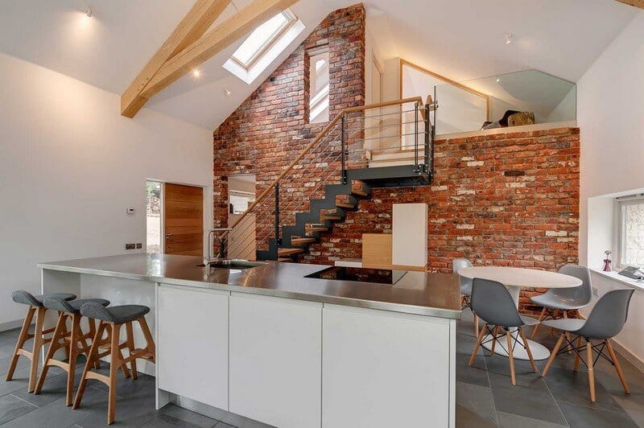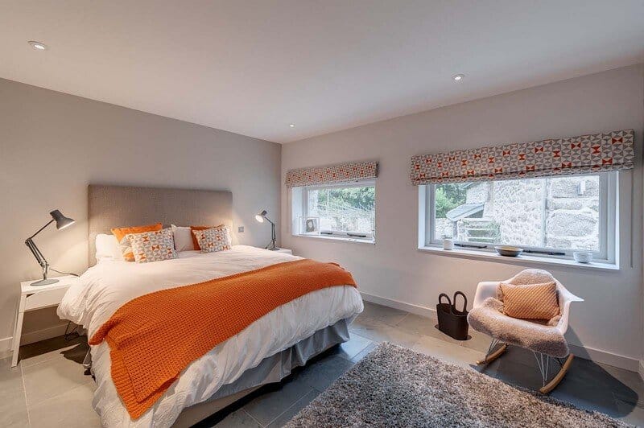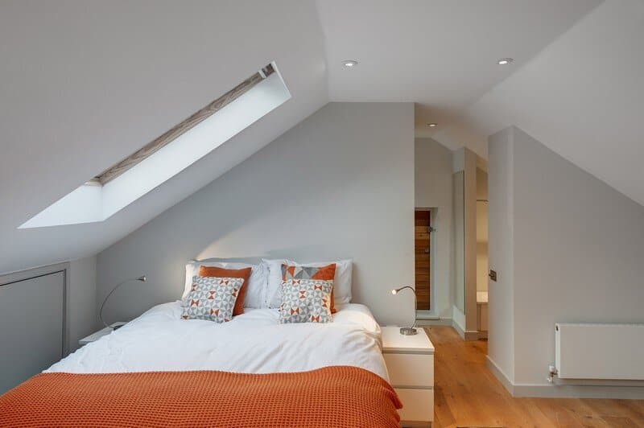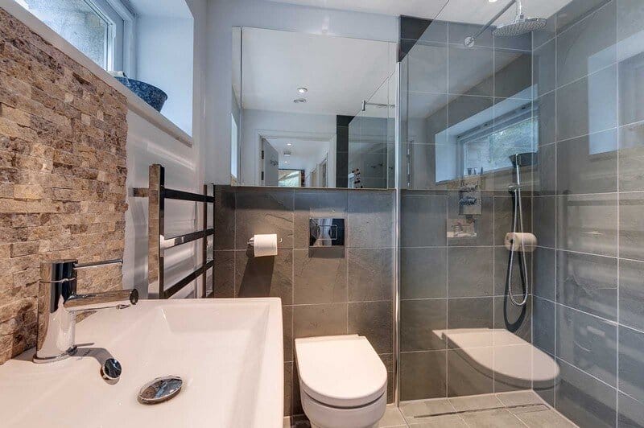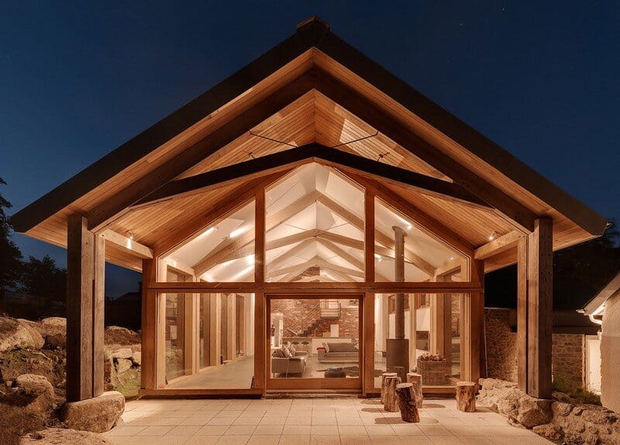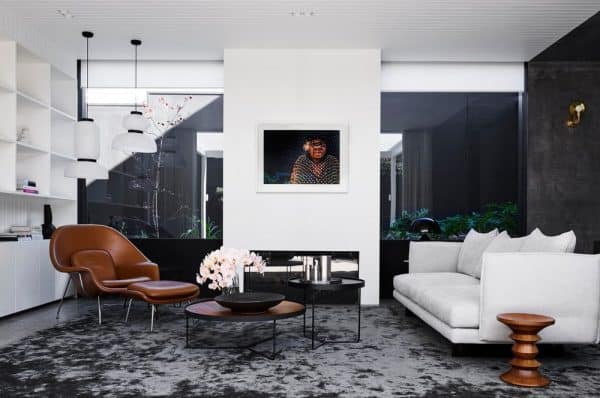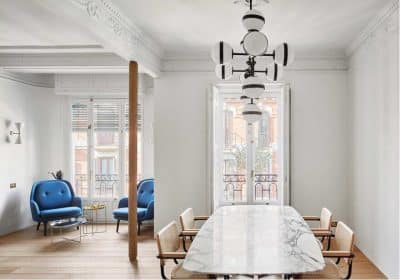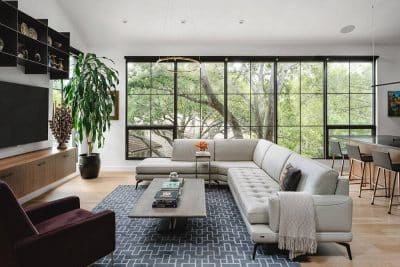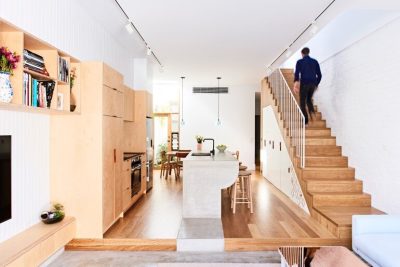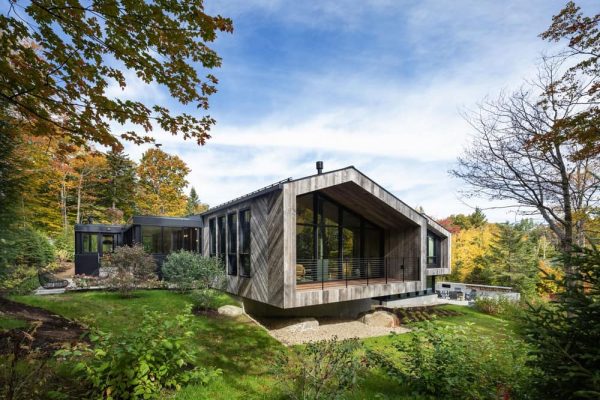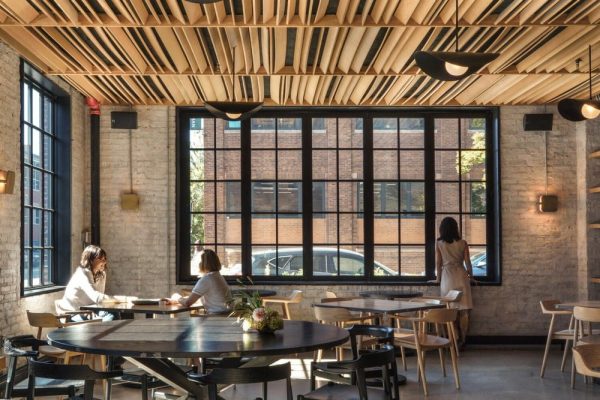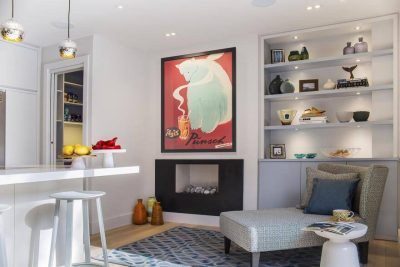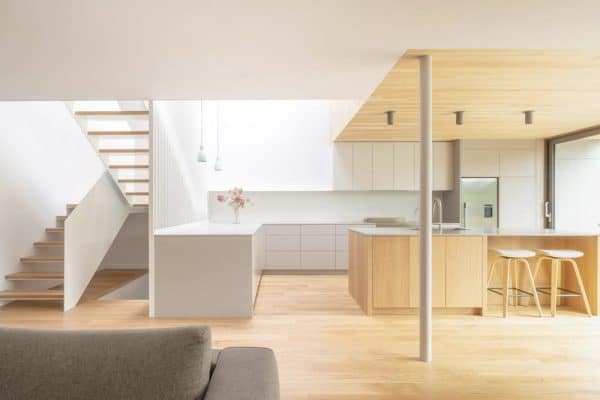Located in the heart of the Dartmoor National Park and set within 60 acres of woodland and meadow, Milking Parlour is an old farm buildings converted by van Ellen + Sheryn into a family home. Unoccupied for a number of years, the clients bought the dilapidated property at auction, looking for the ultimate ‘project’. Their brief was to turn the farmhouse and barns into a large, modern family home with annex space for various flexible use.
Project description: A 19th Century farm complex in the middle of Dartmoor National ParkThis former milking parlour forms part of a cluster of agricultural buildings, adjacent to the main farm building. Redundant and not used for a number of years, the building needed a new lease of life.
We maintained the roadside form and appearance of the barn, however, as the building extends towards the more private elevation, a more radical facelift was designed. We demolished half of the barn and, adopting the same footprint, ‘extruded’ out a contemporary green oak and glass form. Significant re-grading of the landscape allowed connection to the main farmhouse and created a new private, external terrace.
The open plan, double height space provides additional living accommodation, with bedrooms located in a loft room and in the old barn.
Architects: van Ellen + Sheryn
Project: Milking Parlour
Lead Carpenter: Robert Williams
Frame Design: Paul Slemmings
Location: Devon, UK
Photography: van Ellen + Sheryn
Thank you for reading this article!

