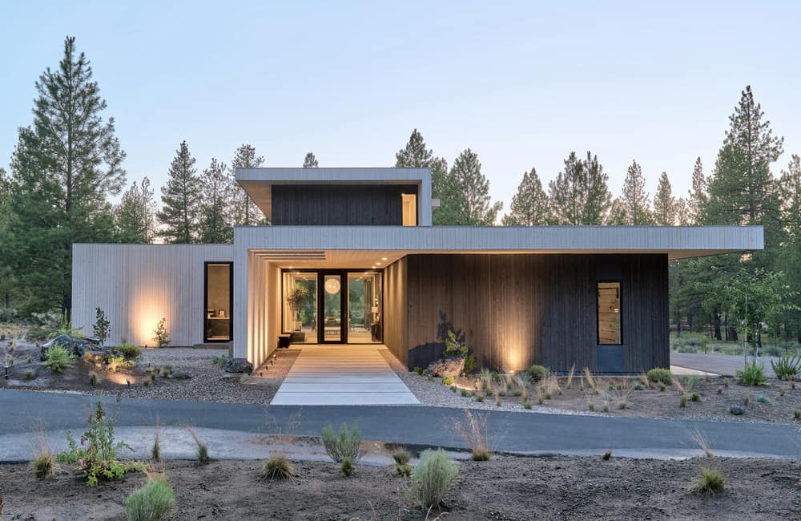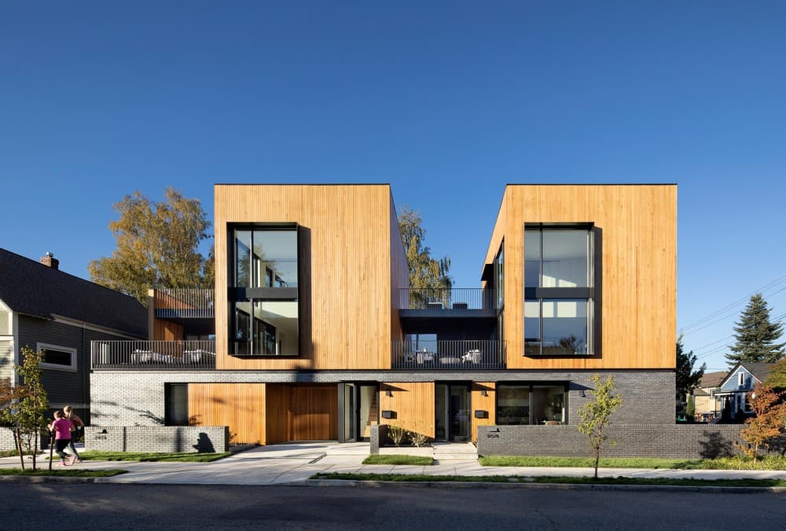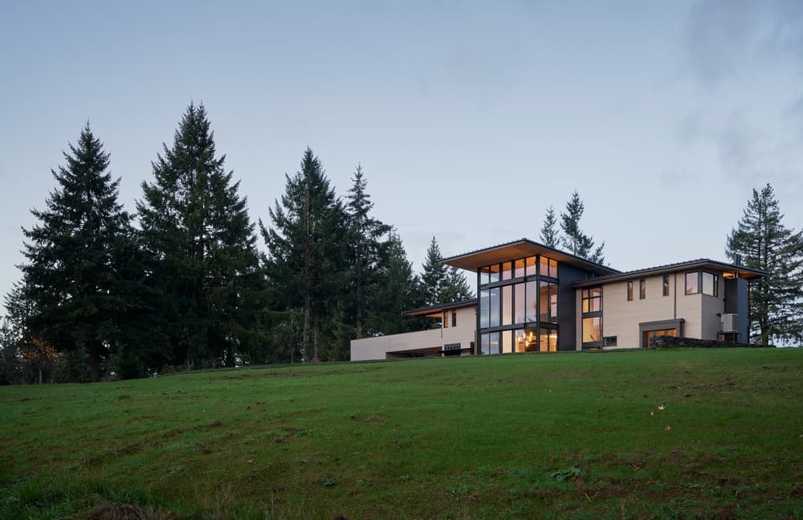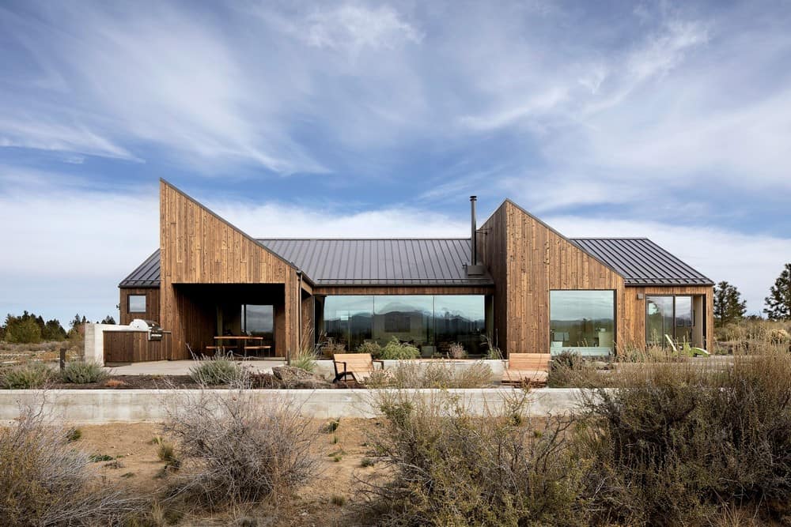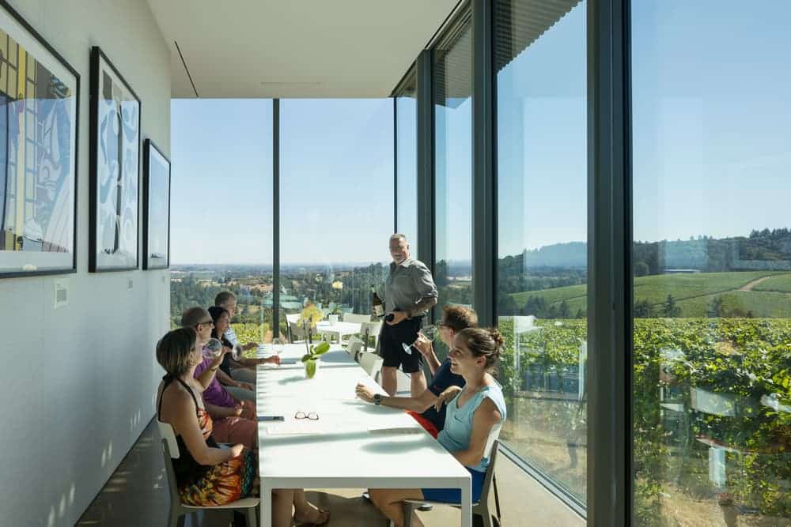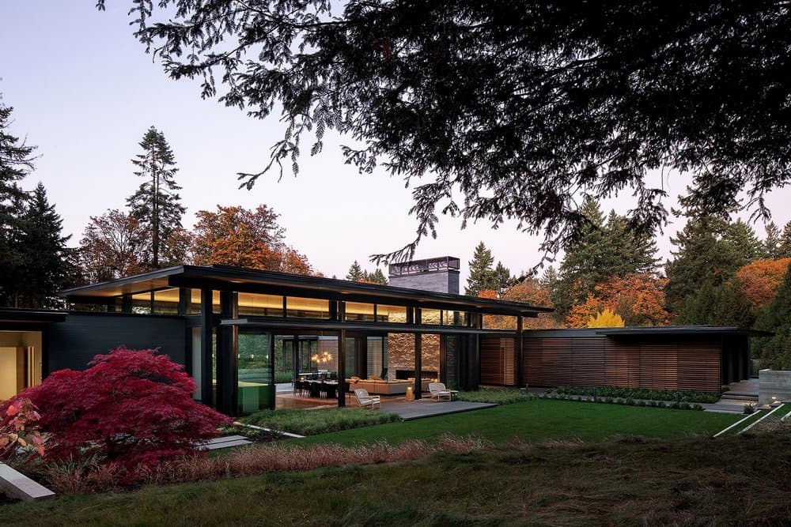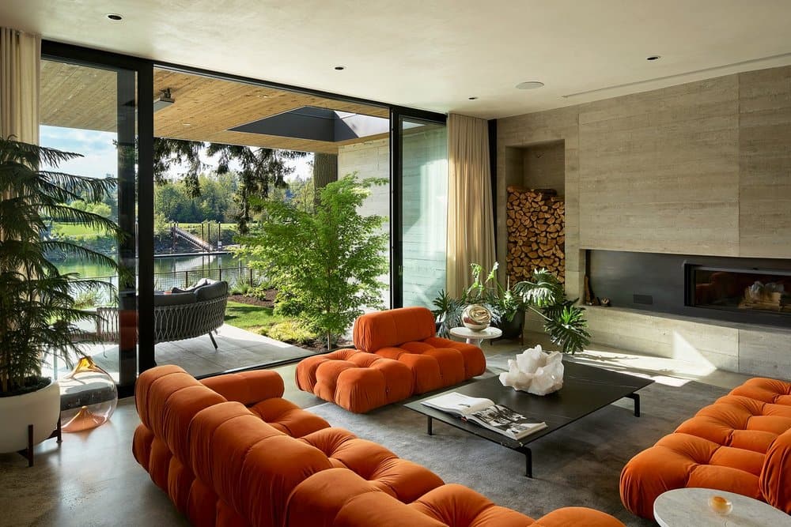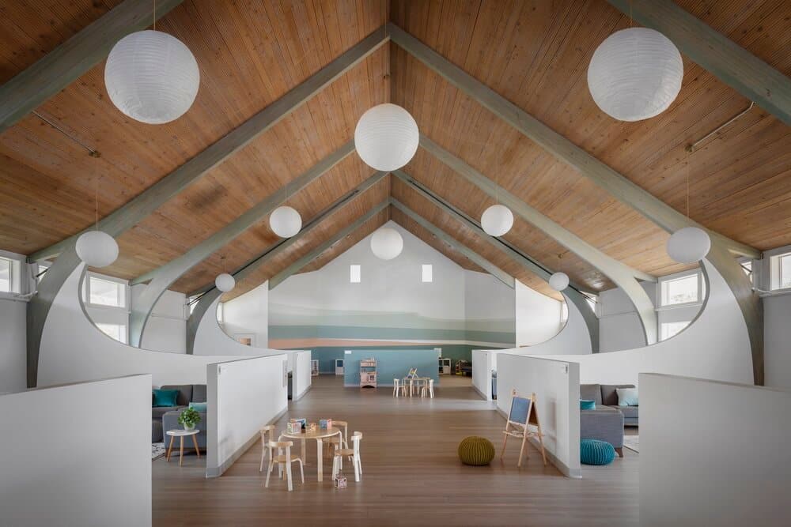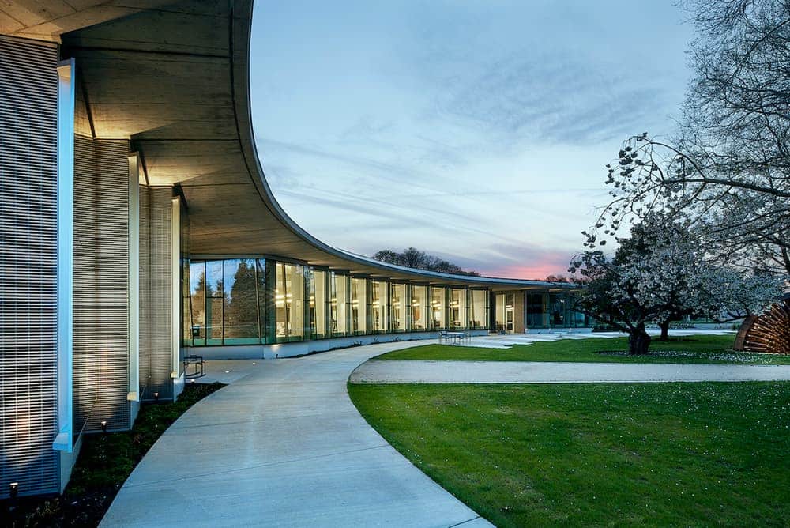Valentine House by Eric Meglasson Architect and Lightfoot A+D
The Valentine House is an abstract composition of folding wall and roof planes exploring the tensions of light and dark, solid and void, protection and exposition – yet nevertheless crafted with a thoroughly domestic program in mind.

