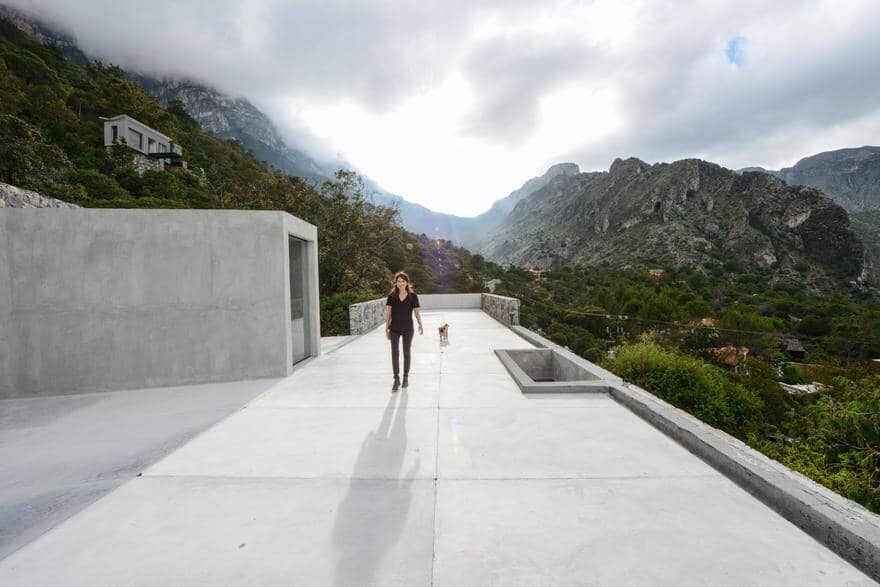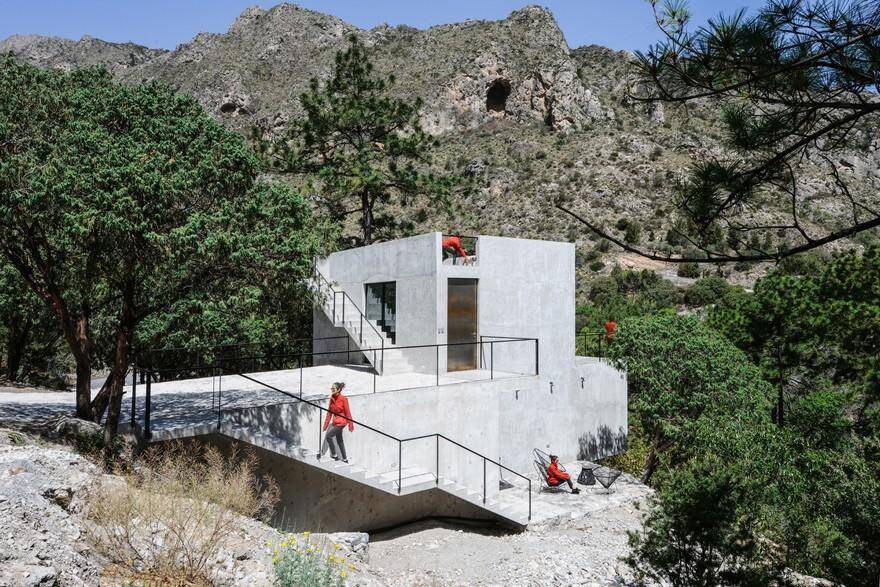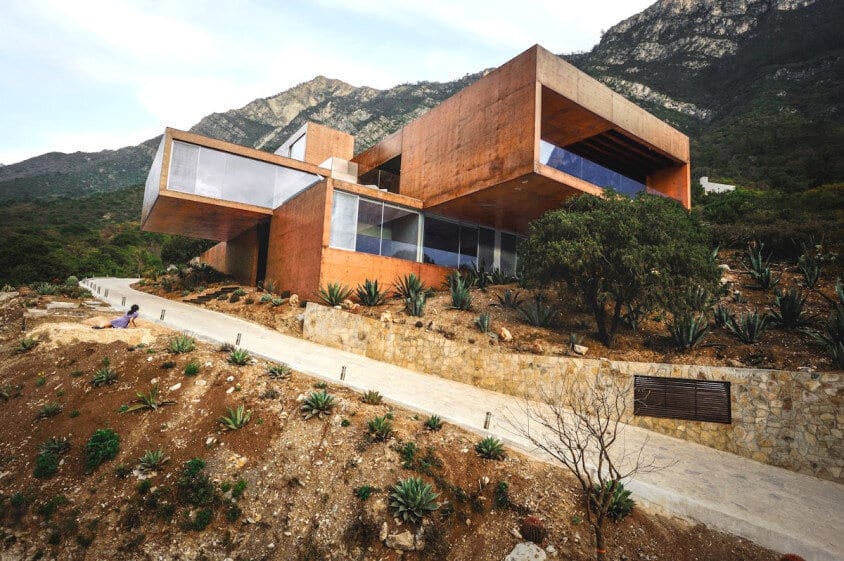Bedolla House / P+0 Arquitectura
The Bedolla house was designed in a complex topography terrain located between mountains and filled with large cedars and oaks. The stone and concrete walls clearly define the heart of the project: a linear courtyard that from the…



