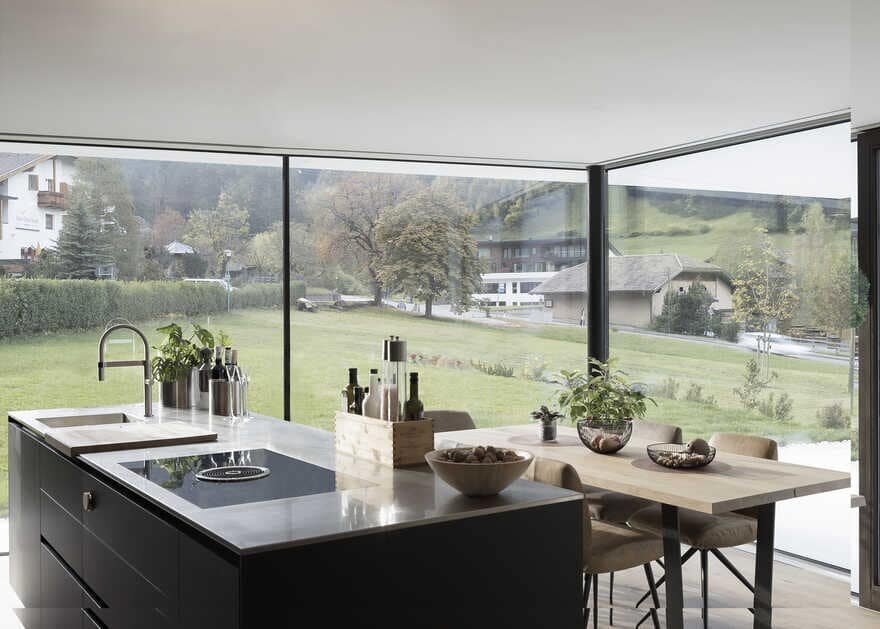La Casa Pura / Perathoner Architectural Studio
Schematically, La Casa Pura consists of a basement with a garage, cellar and utility rooms, a ground floor with a master bedroom and spacious living area, as well as studies and children’s rooms on the upper floor.

