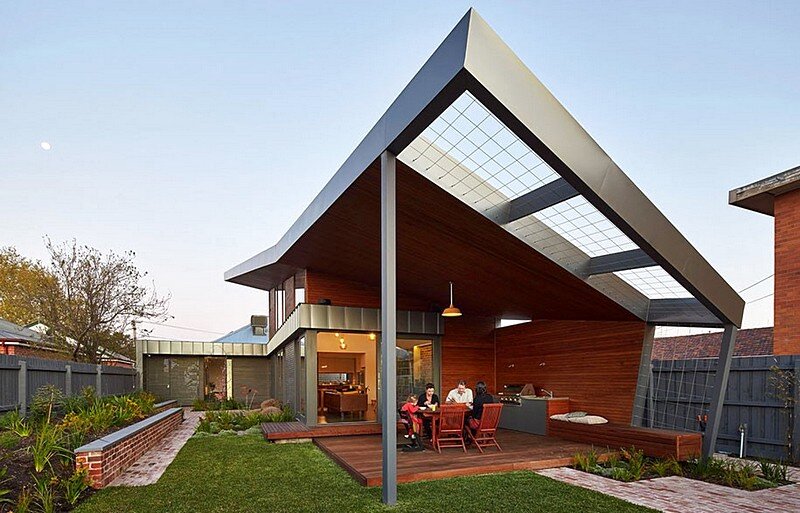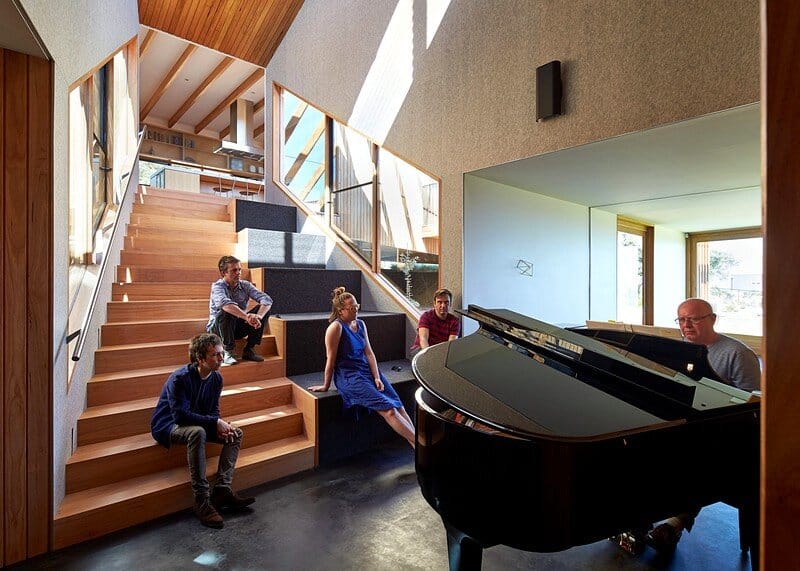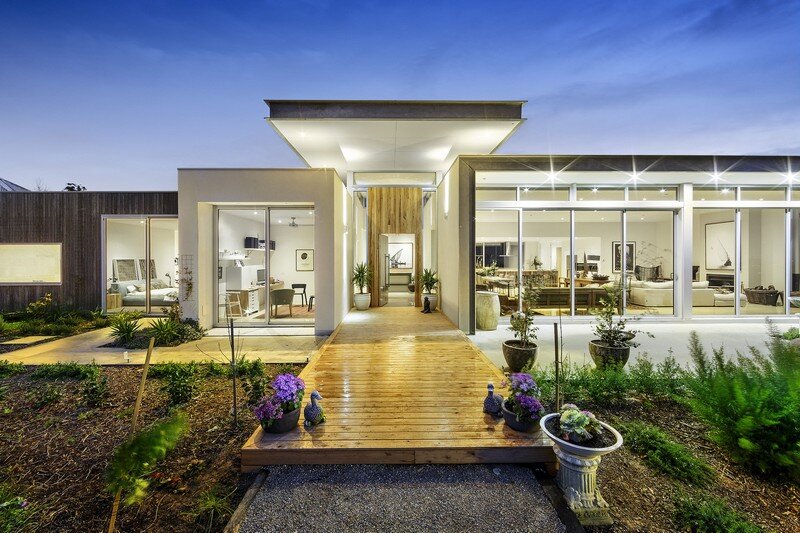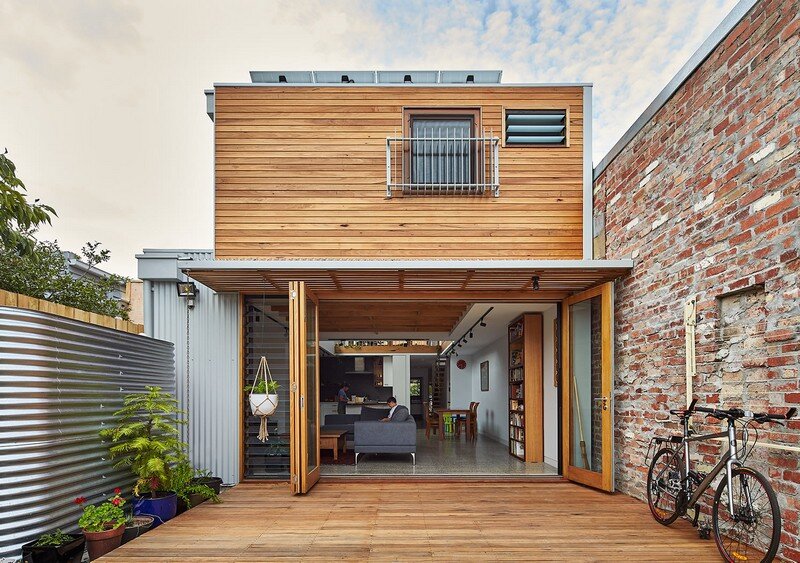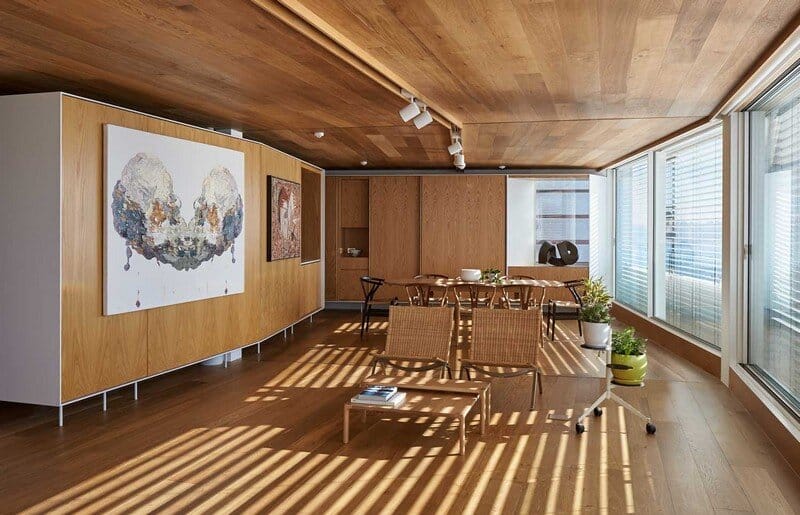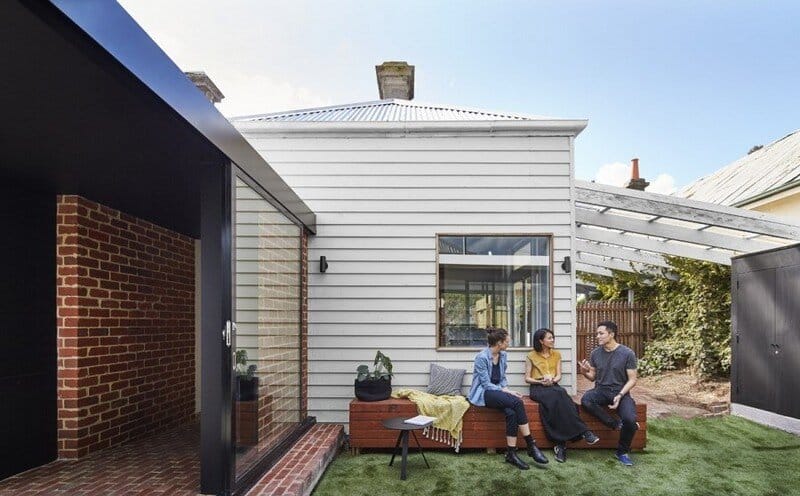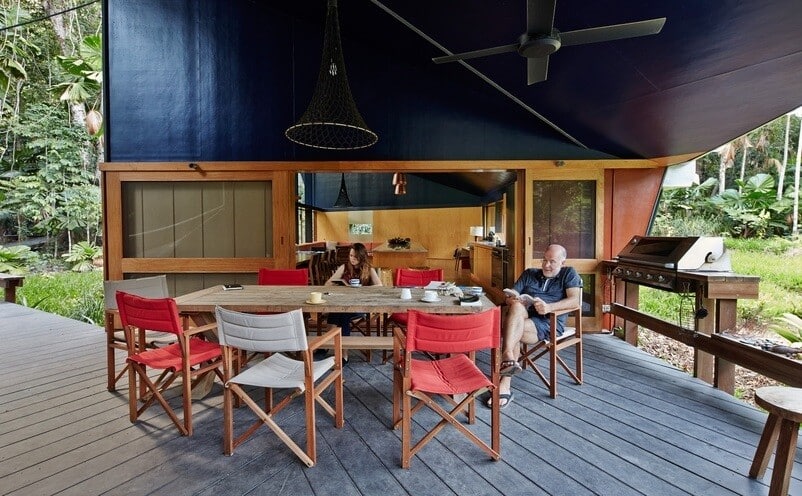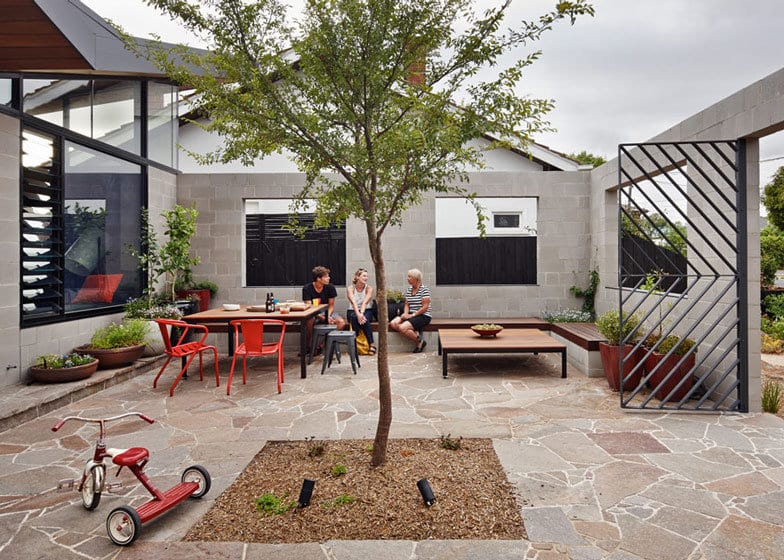Yarraville Garden House / Guild Architects
Guild Architects have recently completed Yarraville Garden House, located in Yarraville, Melbourne. The client had a high degree of environmental consciousness with energy and water consumption, responsible materials use and landscape being key components of their brief.

