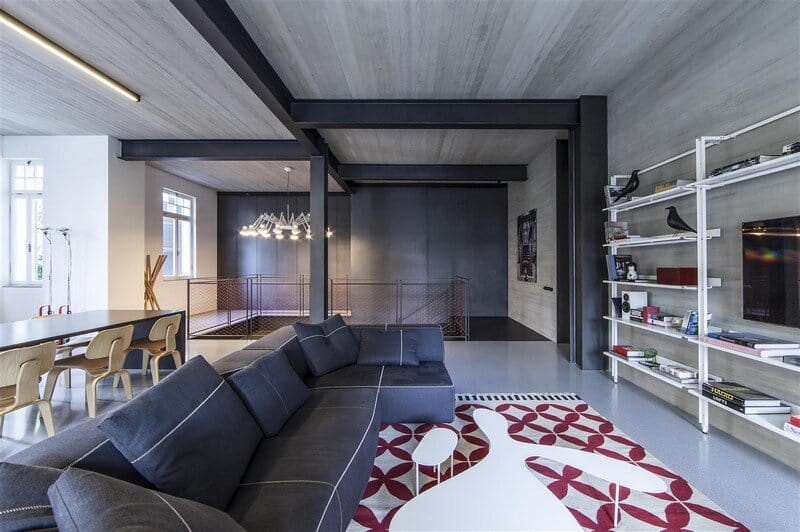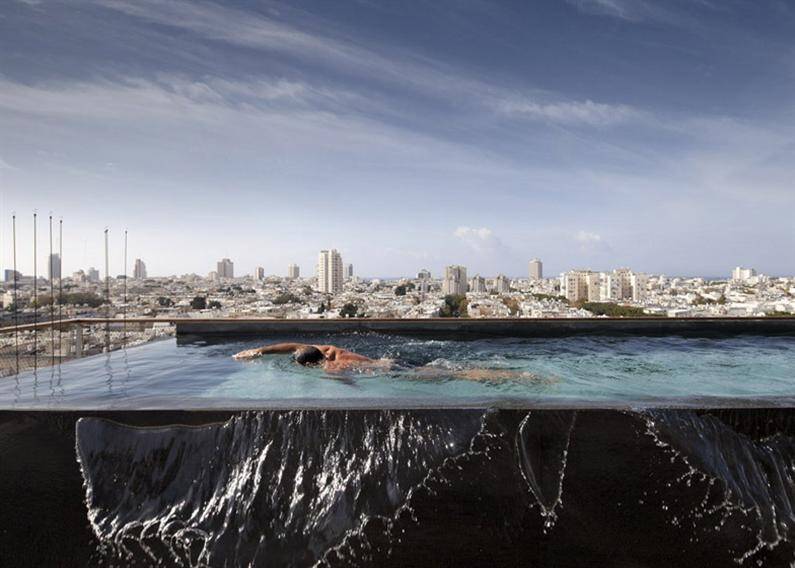Historical Tel Aviv Apartment by Pitsou Kedem Architects
This Tel Aviv apartment has been renovated and modernized by Pitsou Kedem Architects Studio. Description by Pitsou Kedem: The Bialik complex located at the center of historic Tel Aviv was established in the 1920s. The complex drew the elite…


