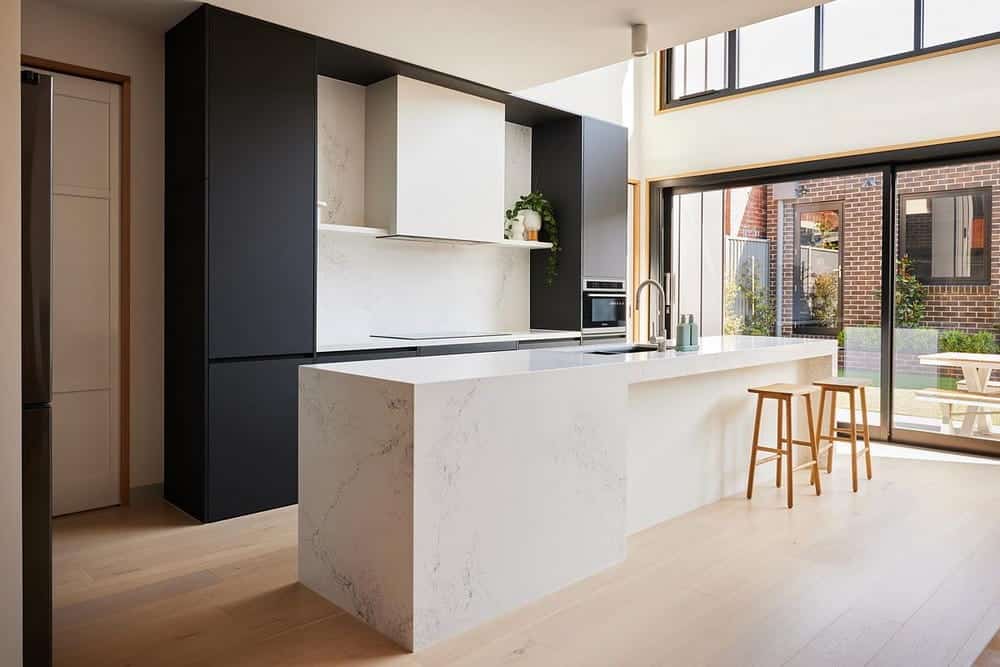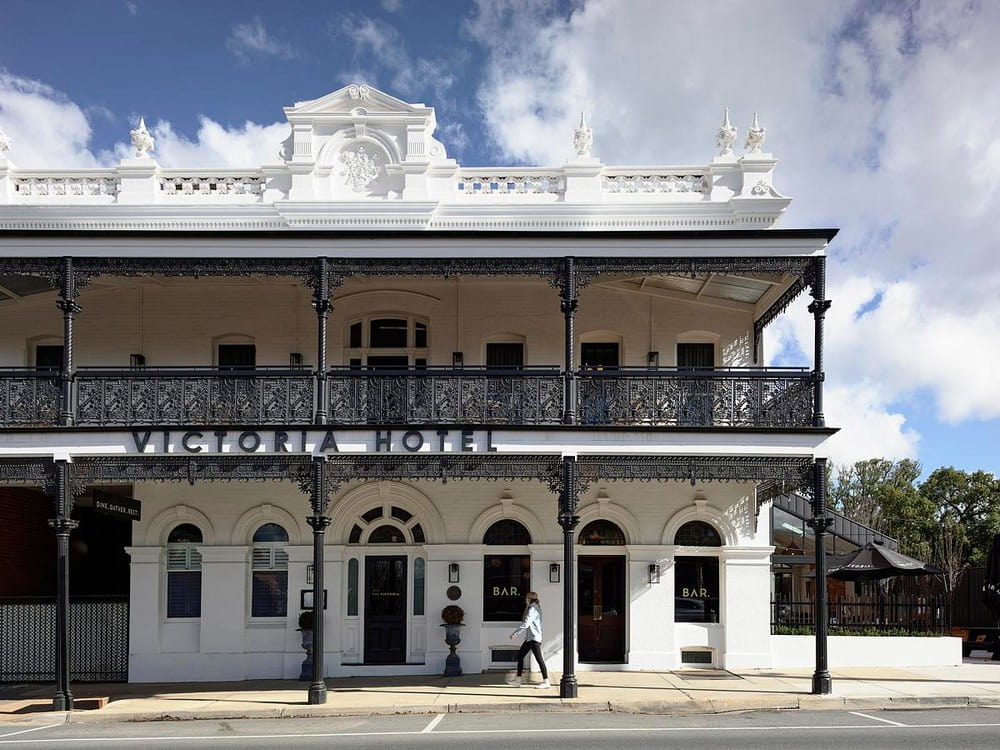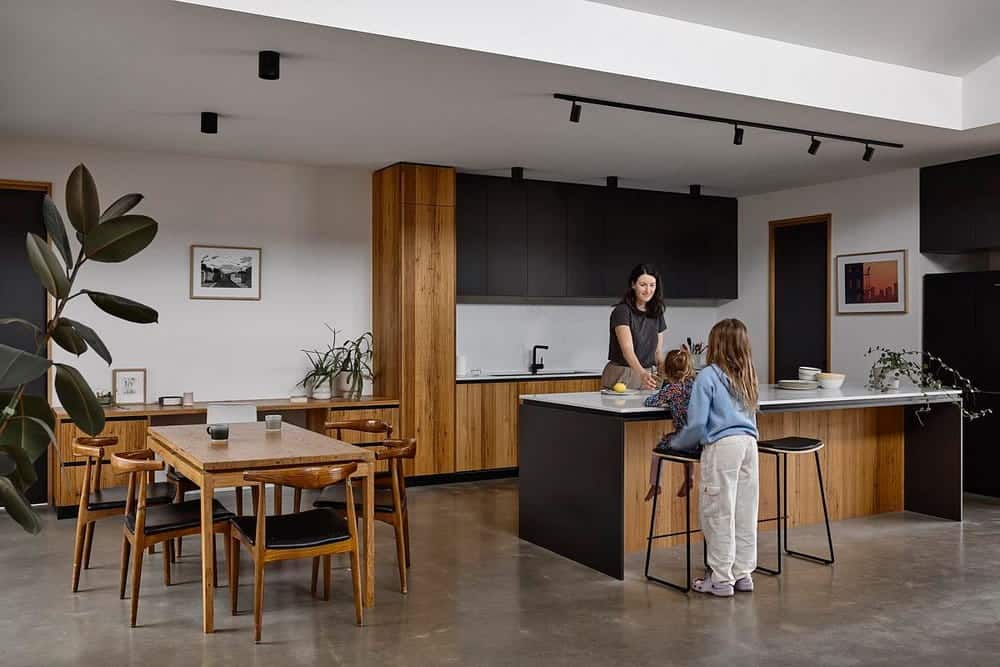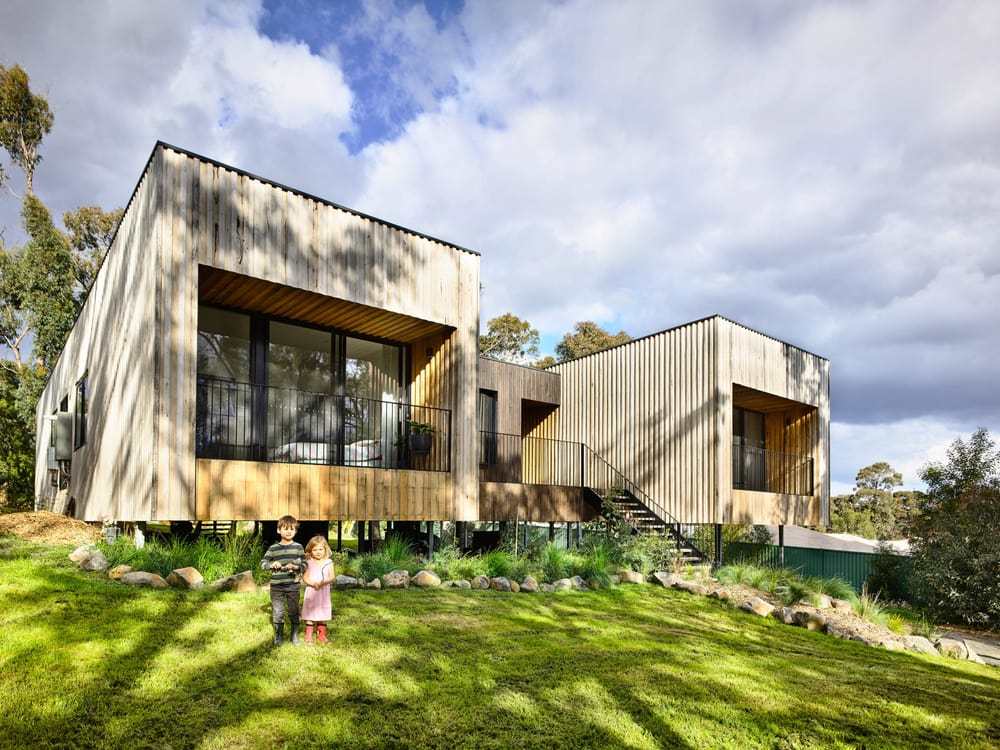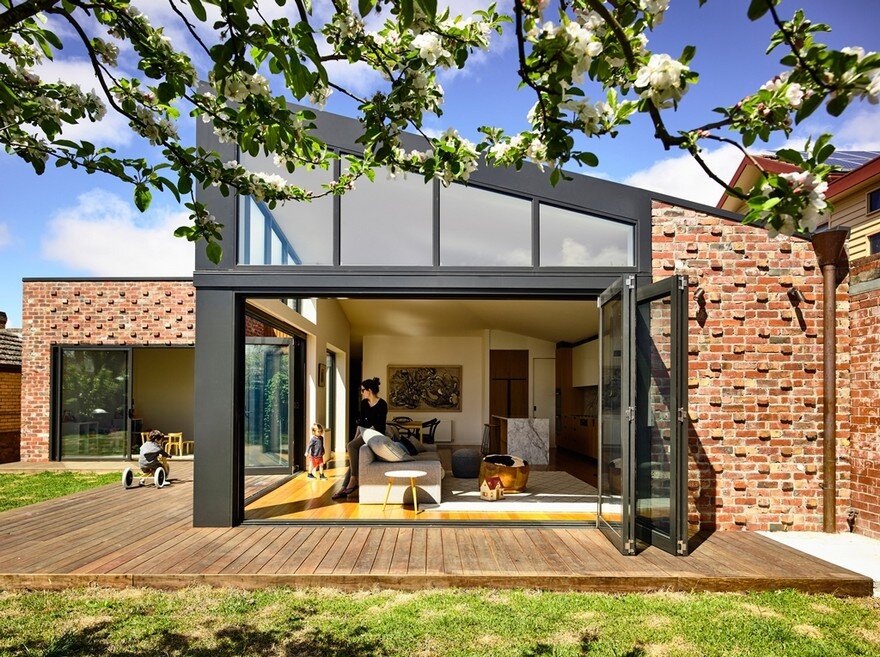Porter Architects
Porter Architects is a multi-disciplinary design based studio located in the regional city of Ballarat. The practice focuses on cultural, community, residential and commercial projects providing full architectural services. Director Nathan Porter is a registered architect in the state of Victoria and is a member of the Australian Institute of Architects.
Porter Architects opened in early 2012 and has established the practice locally and regionally in Victoria. The practice is focused on developing thoughtful, contemporary and crafted buildings in sensitive heritage, community and natural contexts. This includes commercial/ public projects alongside finely crafted residential projects.
Nathan developed his comprehensive project experience at some of Australia’s premier architectural Melbourne based practices over the past 12 years. This has helped form a worldly maturity and mastery in his craft of architecture.
Porter Architects buildings encompass thoughtful detailing, attention to materiality, rigorous planning, thorough consideration of site, context and sustainable design. The result is a clear, honest, purposeful and warmly crafted building.
Porter Architects believe the creation of a building begins with a strong understanding and collaborative relationship with the client. This approach embraces the idea that the architect should be the interpreter for the client’s ideas and goals for a project.
LOCATION: Ballarat, Victoria, Australia
https://www.porterarchitects.com.au/
Nestled in the inner-city suburb of Lake Wendouree, Ballarat Central House exists among a diverse mix of residential properties that range from 19th-century charm to modern designs. Tucked away on a quiet, tree-lined street, the home benefits…
Nestled in the heart of Rutherglen, Victoria, Australia, the Victoria Hotel by Porter Architects exemplifies the perfect blend of heritage charm and contemporary elegance. Completed in 2024, this impressive two-level hotel spans an expansive 2,000 square meters…
Tucked into the vibrant inner-city suburb of Golden Point, Golden Point House by Porter Architects tells a story of evolution and balance. Surrounded by homes ranging from the 19th century to contemporary builds, this early 20th-century residence…
The Ballarat East House is wrapped in a locally sourced vertically clad native Australian hardwood board and batten cladding. This emulates it’s vertically native treed environment whilst light and shadow change on the three dimensional cladding throughout…
When Tom and Meeghan McInerney bought a 1940s house in Lake Wendouree it was, despite its age, anything but a renovator’s delight. Previously owned by two sisters who had lived there for 60 years, the property had…

