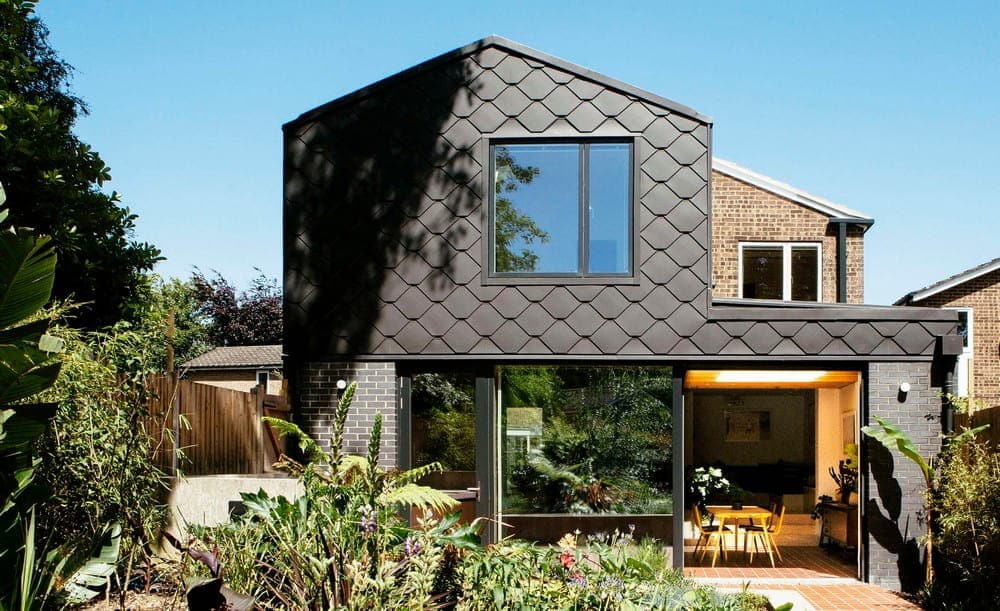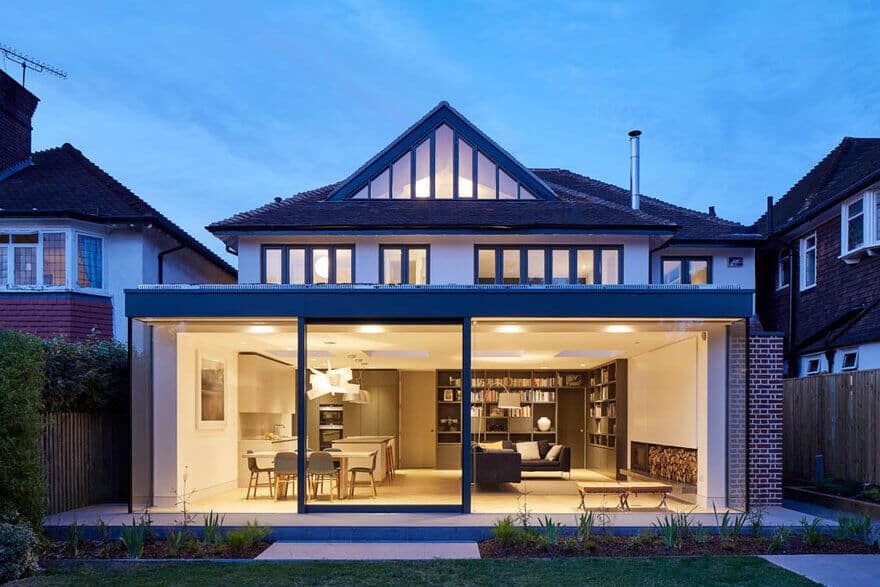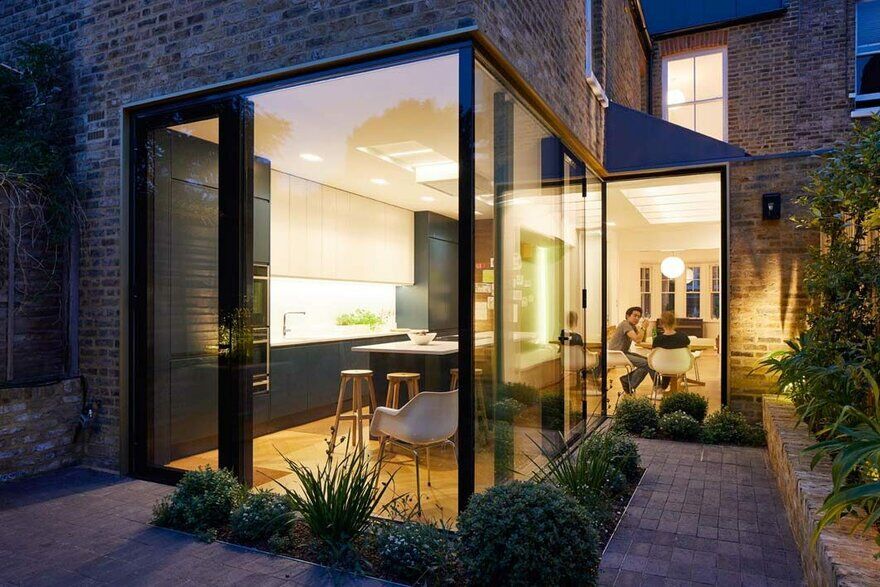Offset Family-House, London / R2 Studio Architects
Originally, the home was a 1960s detached house in Crystal Palace, situated at the end of a leafy cul-de-sac. It stood among mature trees and close neighbors. Although the family needed more space as they grew, the…



