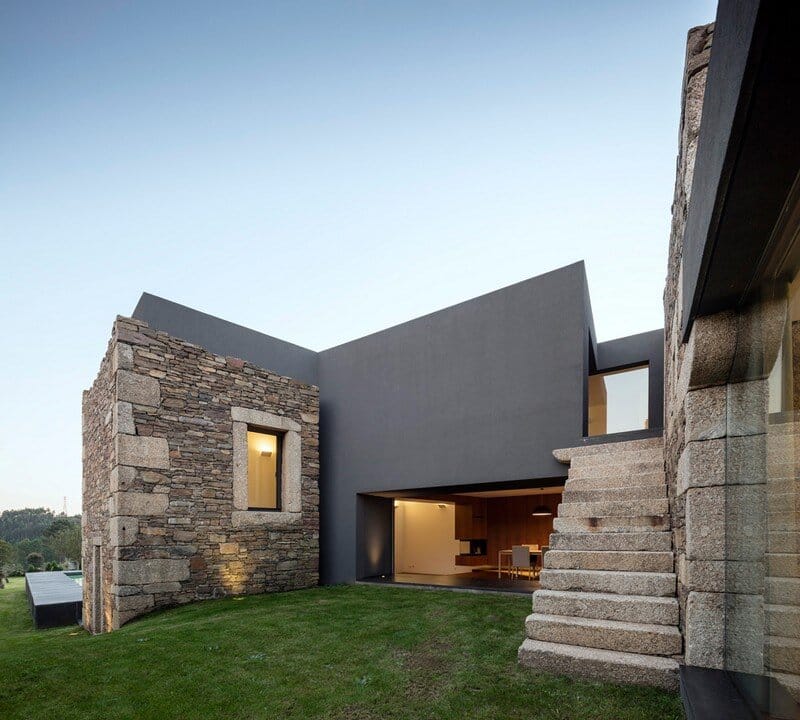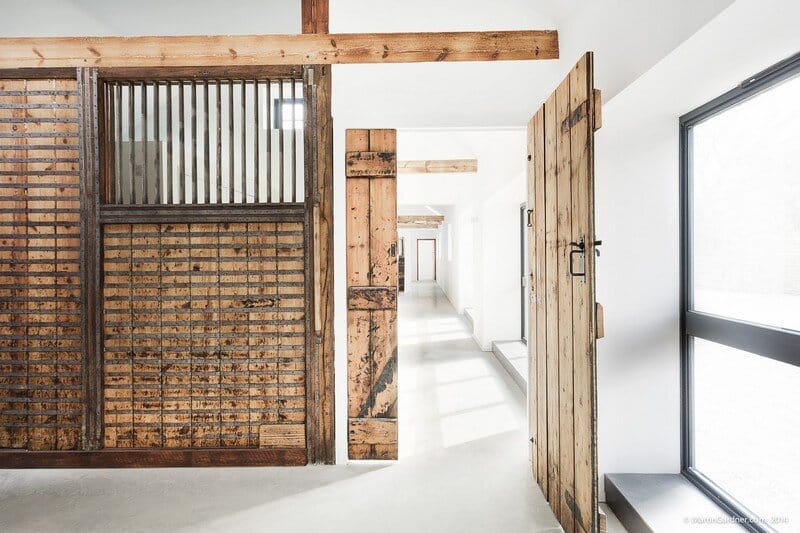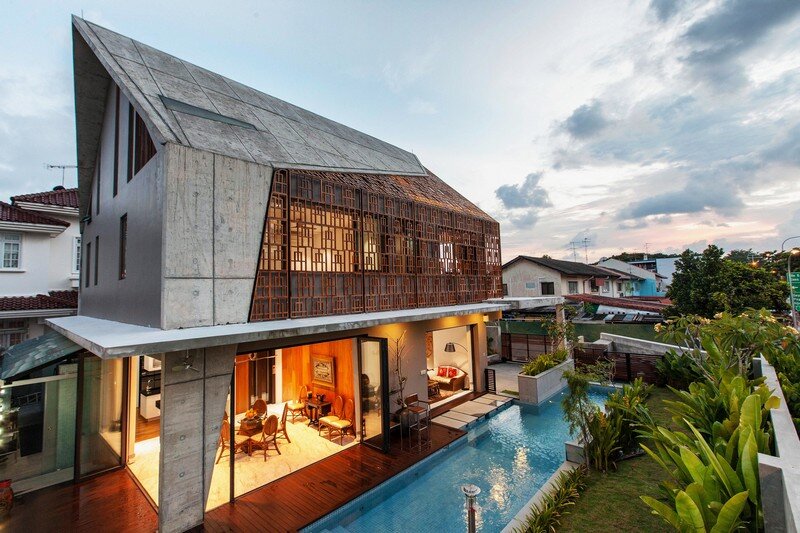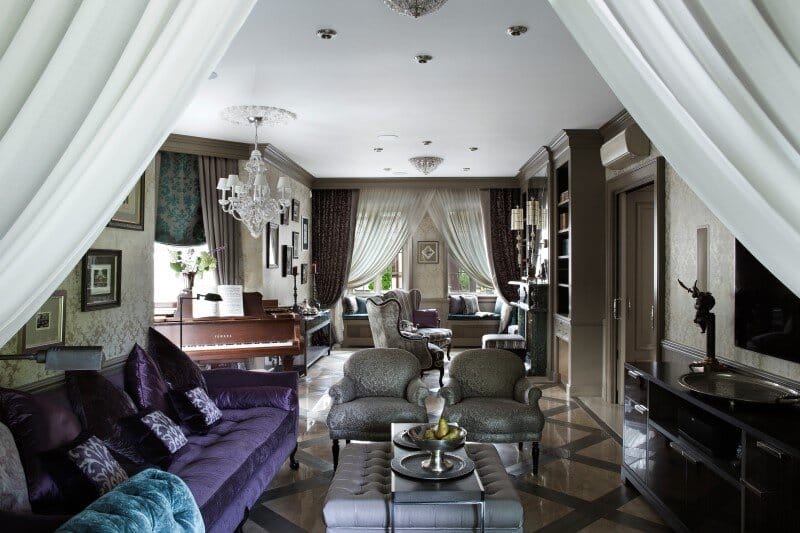Vigario House is a Dialog Between Old and New / AND-RÉ
Project: Vigario House Architects: AND-RE Studio Team: Bruno André, Francisco Salgado Ré, Alice Babini, Catarina Fernandes, Rui Israel Area: 450 sqm Location: Paredes, Portugal Photographs: Fernando Guerra | FG+SG Vigario House is a particular and sensitive project,…





