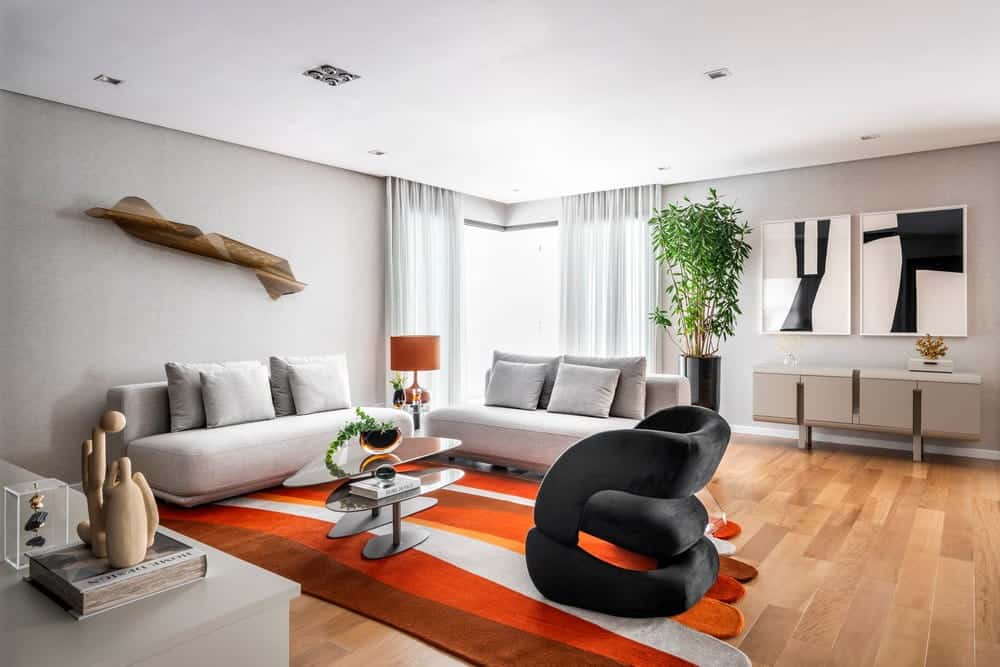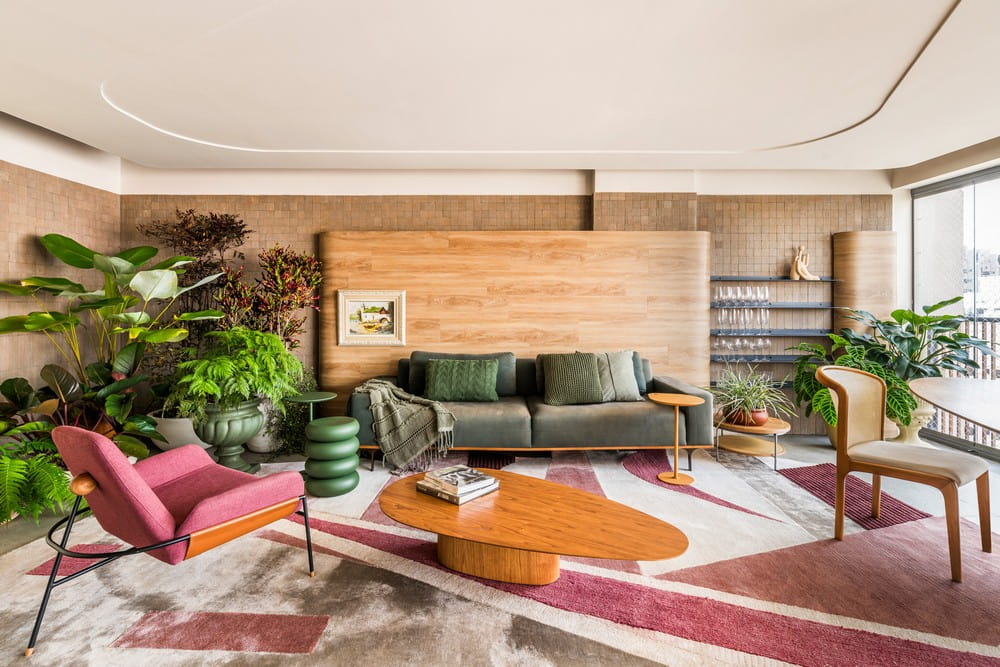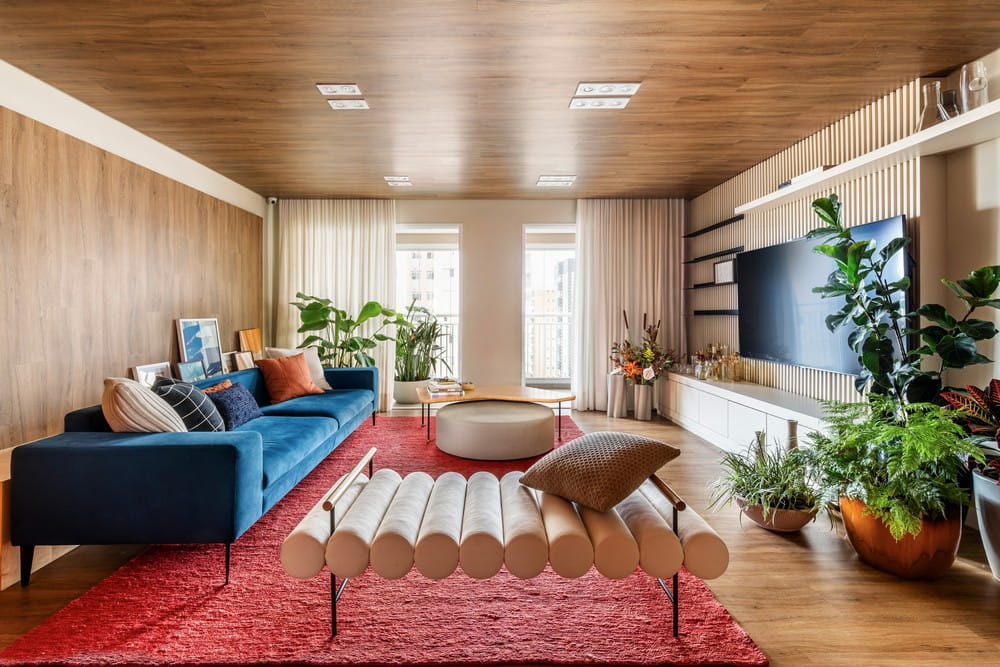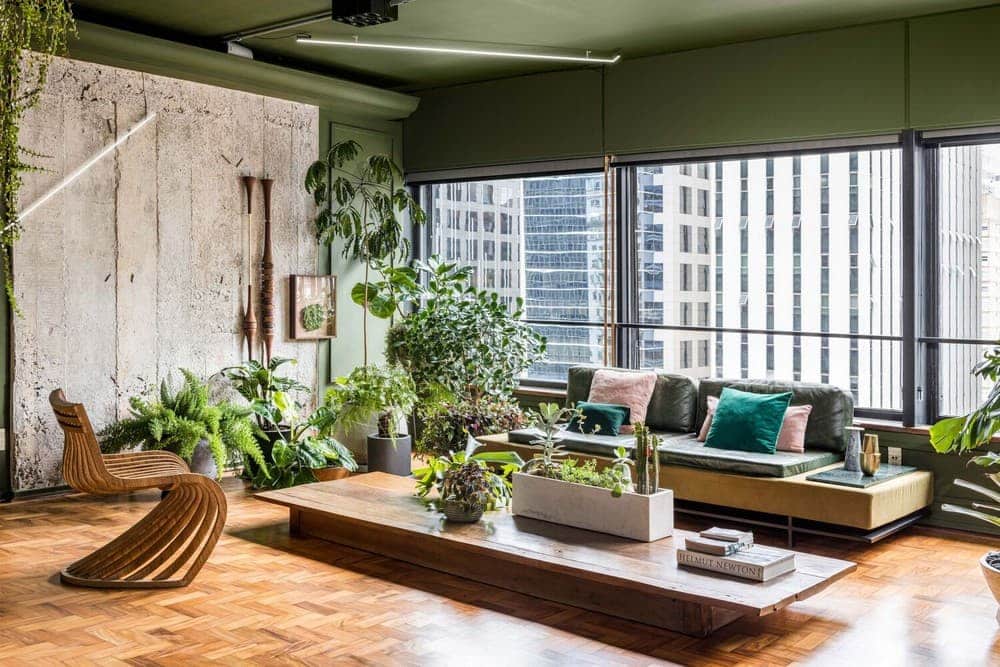Renovation Apartment / Andréa Balastreire Arquitetura
The Renovation Apartment by Andréa Balastreire Arquitetura transforms a 235 m² São Paulo flat into a light, timeless home that reflects its owner’s personality. Moreover, the project balances modern upgrades with refined comfort. Consequently, it delivers a warm…




