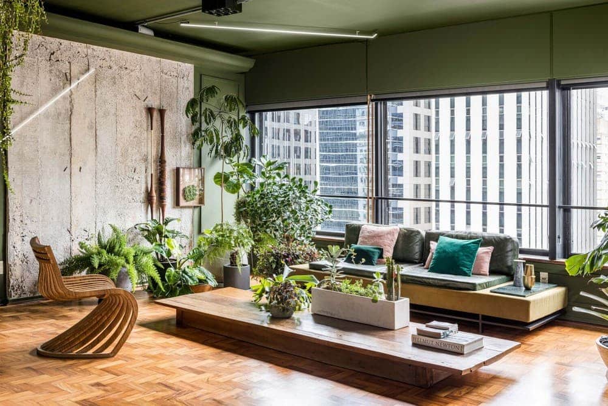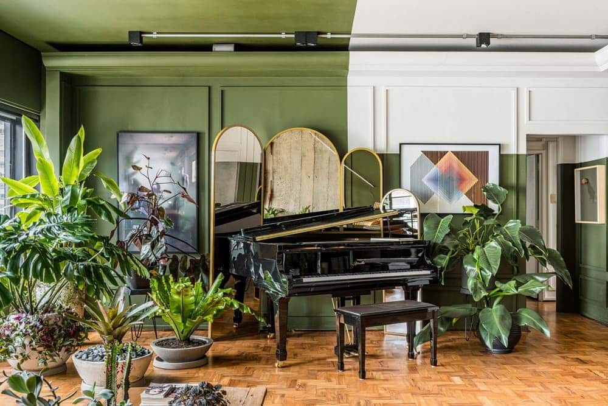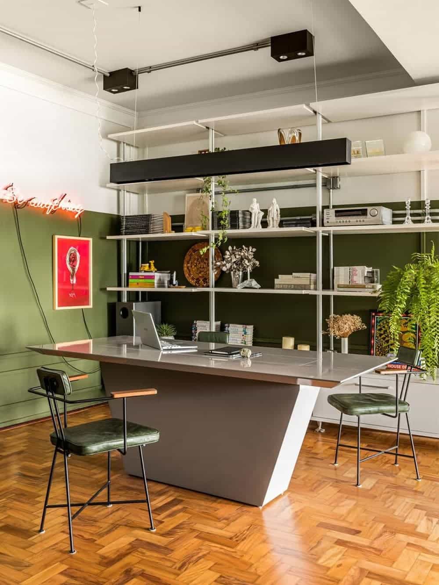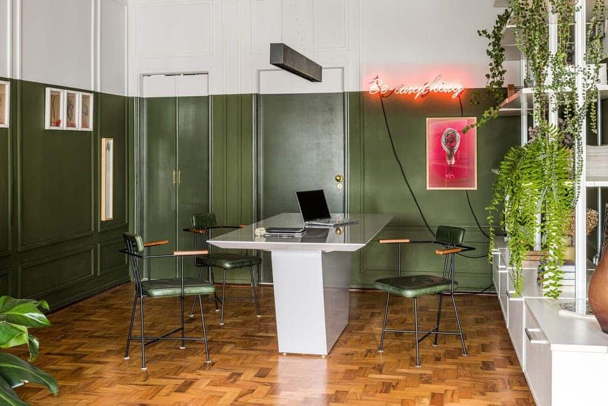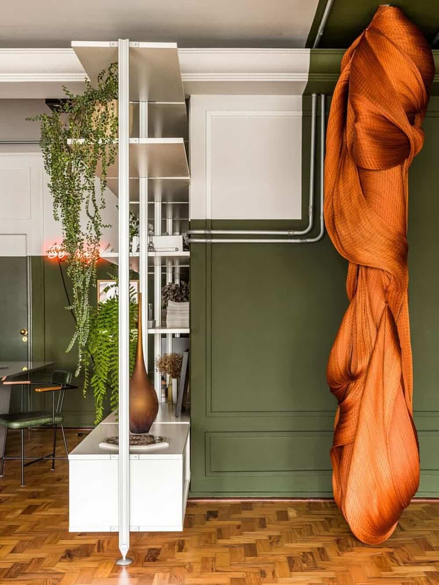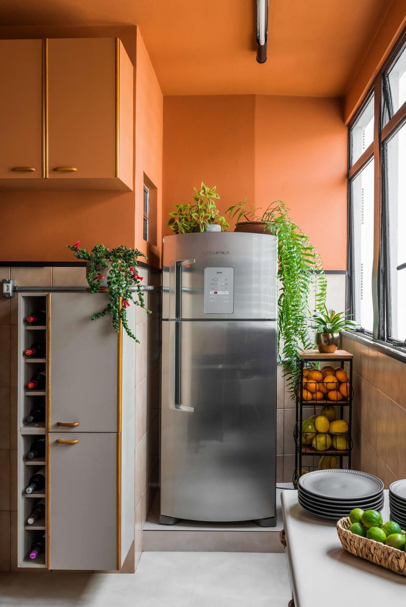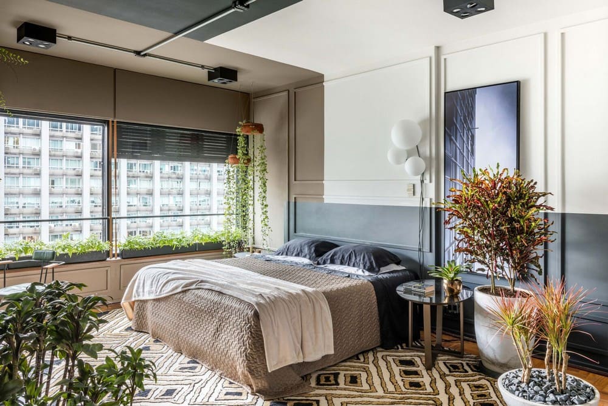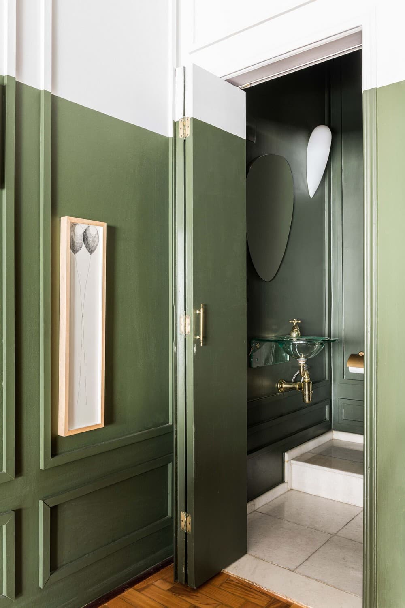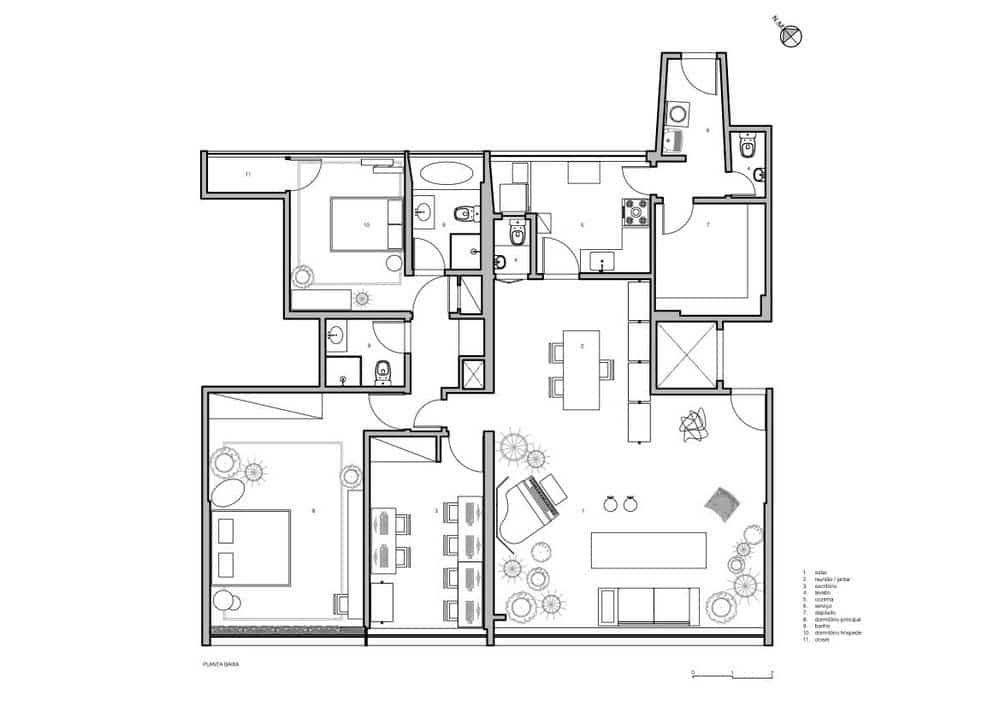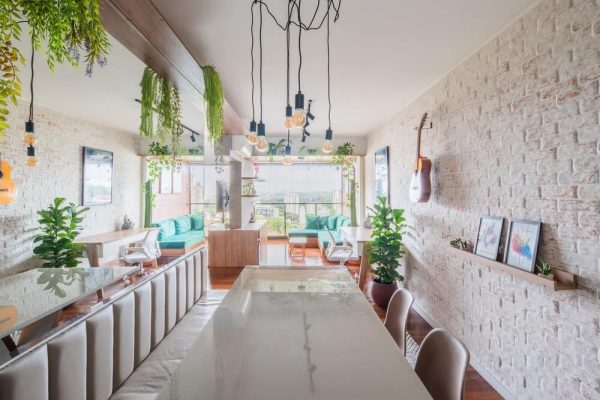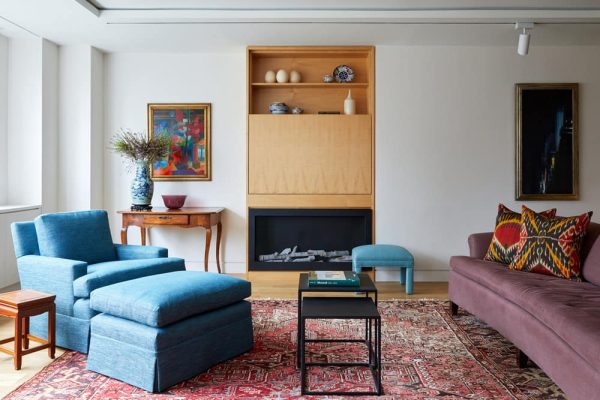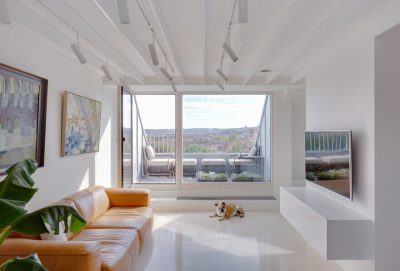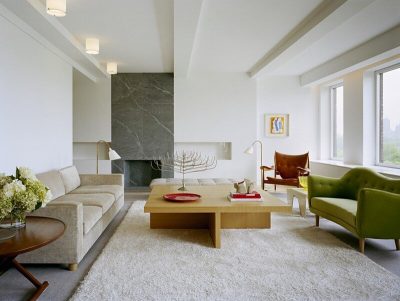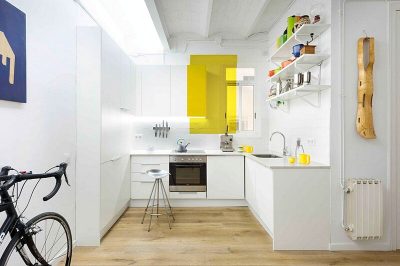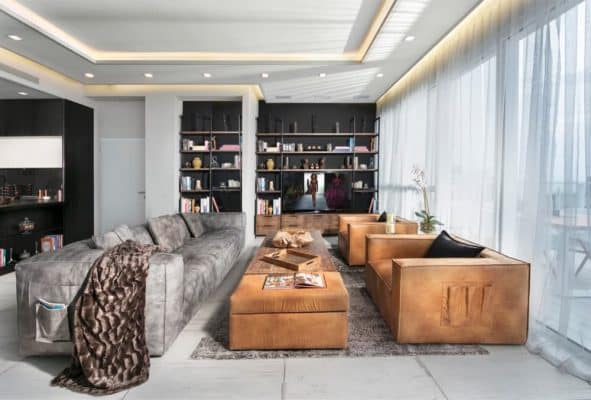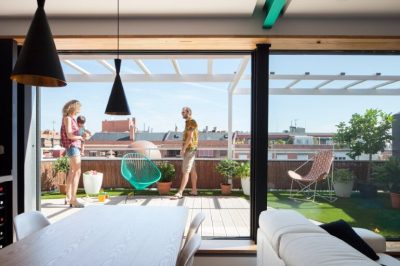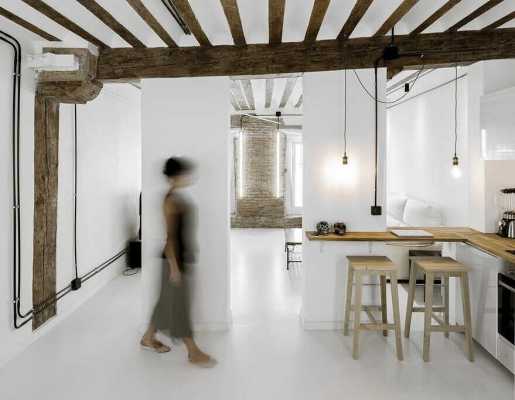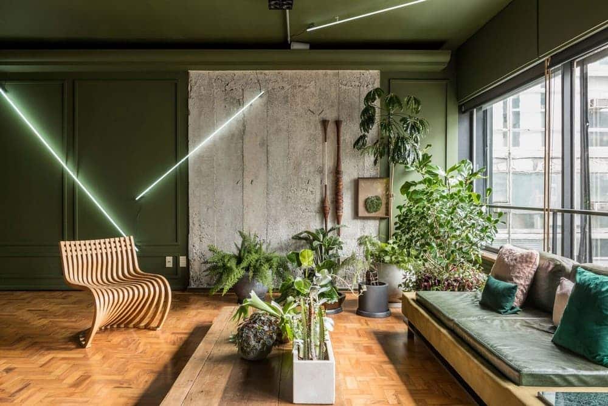
Project: Paulicéia Apartment
Architecture: Ricardo Abreu Arquitetos
Lead Architect: Ricardo Abreu
Location: São Paulo, Brazil
Area: 165 m²
Year: 2021
Photo credits: Renato Navarro
Where Nature and Modernism Intersect in São Paulo
Residing on Avenida Paulista in São Paulo is more than just having a central address; it’s about living at the heart of a vibrant, dynamic urban environment that captures the essence of a modern, globalized lifestyle. Edifício Paulicéia, with its expansive windows, offers a panoramic view of this iconic avenue, providing residents with a unique perspective that shifts from street level to the higher floors. But the true magic of this project lies not just in its stunning vistas.
Architect Ricardo Abreu, who owns and designed the apartment, has crafted a space that breaks away from the typical urban monotony. Rather than focusing solely on the traditional cityscape, Abreu’s design introduces a lush green environment within the apartment, using over 50 varieties of plants, including ferns, philodendrons, ficus, and succulents. This greenery not only frames the views of the bustling avenue outside but also brings a refreshing vitality into the living space, making green the dominant color throughout the interiors—from walls and fabrics to curtains and furniture.
A Fusion of Artistic Styles
Spanning 165 square meters, the apartment is a tapestry of various artistic influences, reflecting the rich, layered history of São Paulo. Elements of neoclassicism are juxtaposed with bold geometric paintings and contemporary artworks, creating a dialogue between different eras and styles. This eclectic mix is further highlighted by the combination of traditional architectural features like Boiseries with modern, exposed pipelines, merging historical charm with contemporary design.
The apartment serves dual purposes as both a home and a workspace for Ricardo Abreu, with rooms featuring vibrant geometric wall art that showcases his eclectic taste. The furniture is a curated collection that includes iconic pieces from designers such as Lina Bo Bardi and Charles Eames, alongside modern creations from Felipe Protti, Brunno Meireles, and the design duo Leonardo Lattavo and Pedro Moog. In the living area, a dramatic folding screen with a golden metallic structure and bronze mirror creates an elegant backdrop for a piano, complemented by the surrounding greenery.
The art collection in the apartment is just as impressive, with works like “Pranto” by Ricardo Teixeira, “Espaço 4a Dimensão” by Yataka Toyota, and “Fantasia Sertaneja” by Juracy Dórea, along with photographs by Marcelo Magnani. Each piece contributes to the apartment’s narrative, making it a space where art and nature converge in a uniquely urban setting.
Final Thoughts
The Paulicéia apartment on Av. Paulista is not just a residence; it’s a living expression of São Paulo’s vibrant spirit, where the boundaries between nature and modernism blur seamlessly. Ricardo Abreu’s thoughtful design invites residents and visitors to experience the city in a new light, creating an environment where the indoor and outdoor, the past and present, coexist in harmonious balance.
