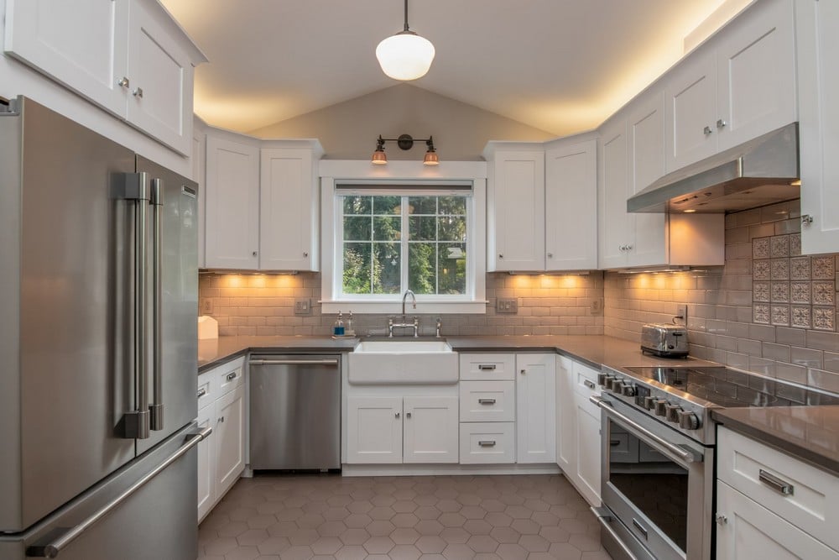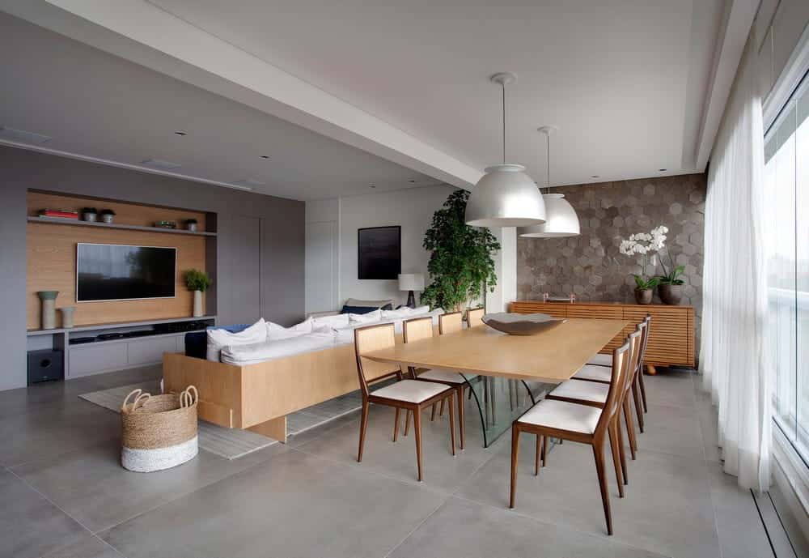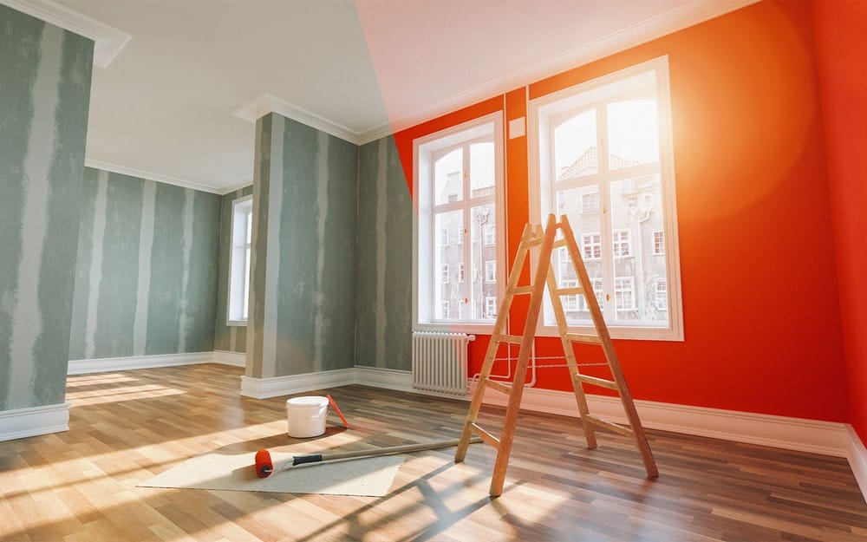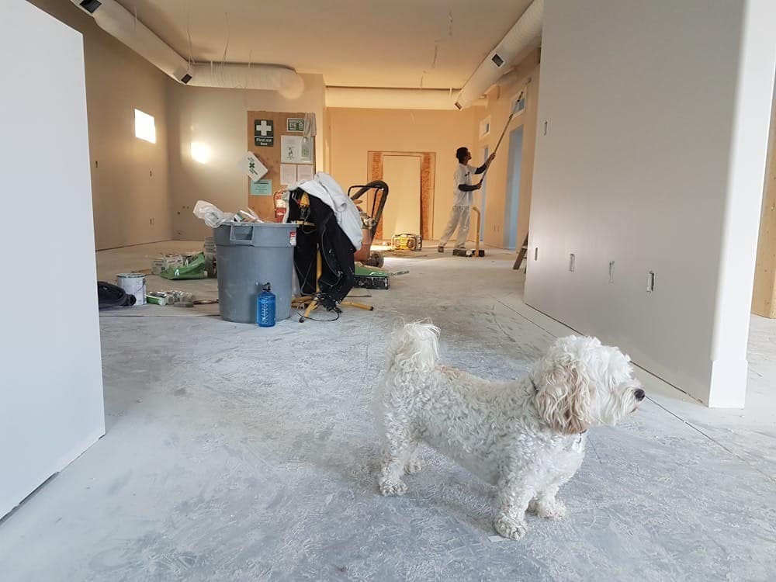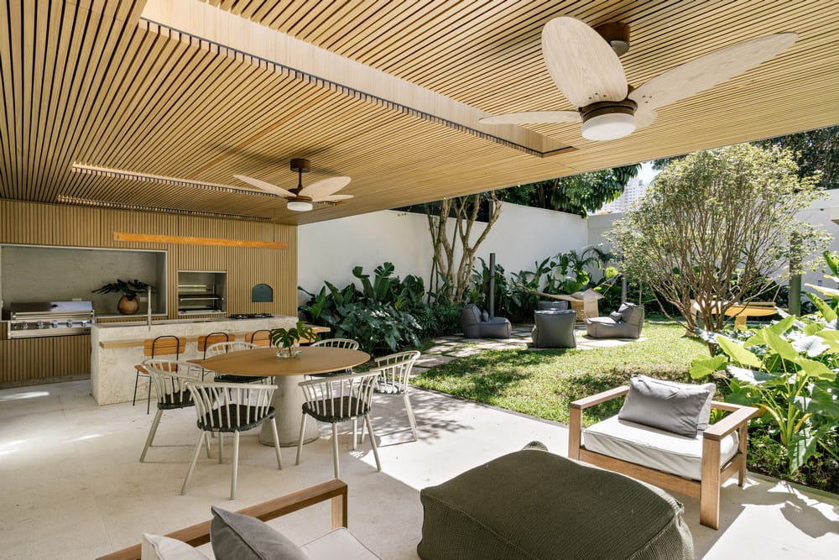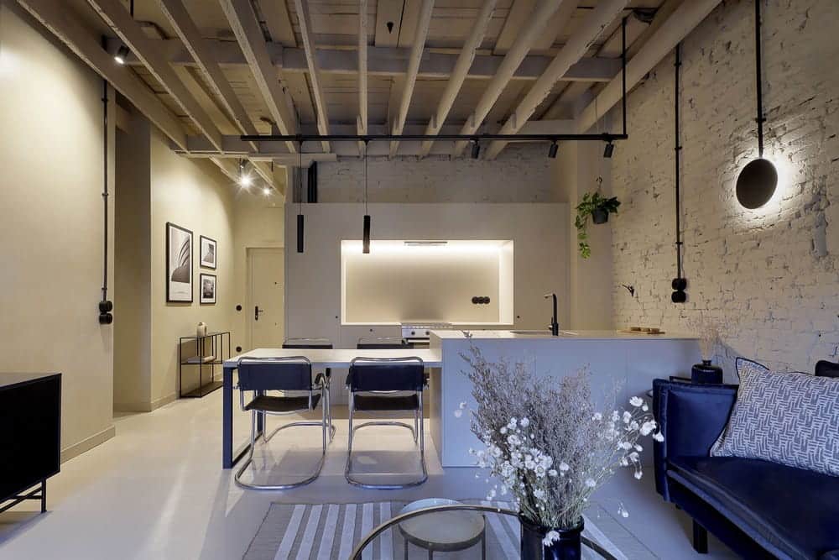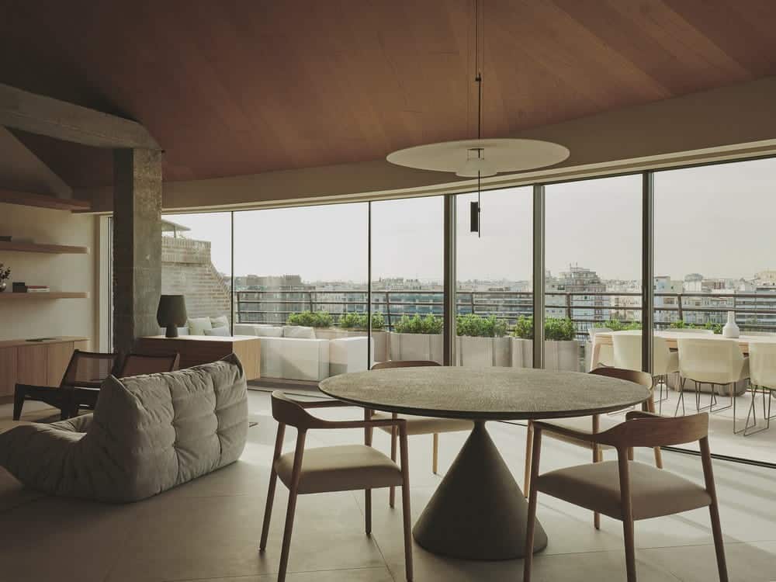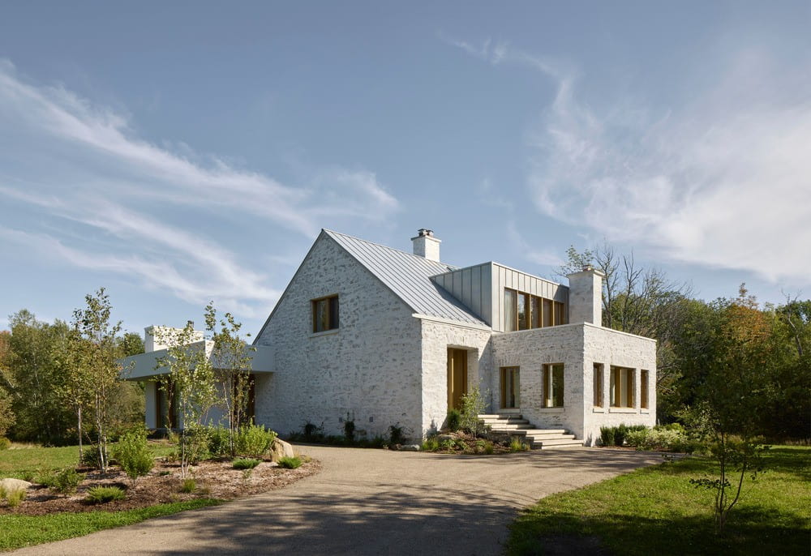Not Just Pretty: Why Good Design Actually Helps Staff Work Better
We often think of great design as something purely aesthetic a pleasing color palette, a trendy layout, or eye-catching fixtures. But for retail staff, good design is more than just nice to look at. It directly affects…


