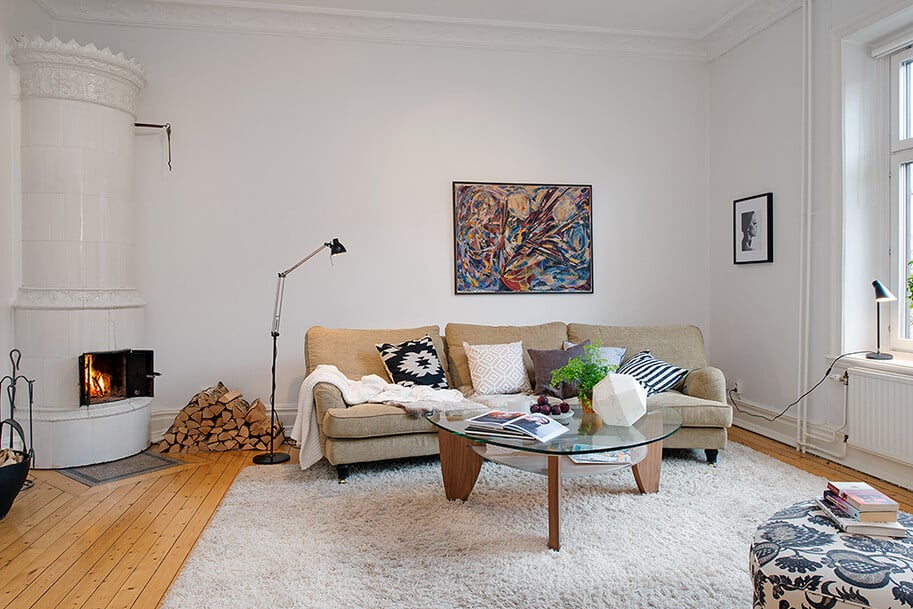Charming Apartment in Linnegatan, Sweden: From 1903 to Nowadays
Alvhem Brokerage and Interior charm us with a spectacular apartment situated in a historical building from 1903, on Linnaeus Way, in Linnegatan, Sweden. Situated on the upper floor, the charming apartment lies on 101 square meters and has 3 rooms plus kitchen and a study hall. It has a generous height of 3.3 meters, 3 […]

