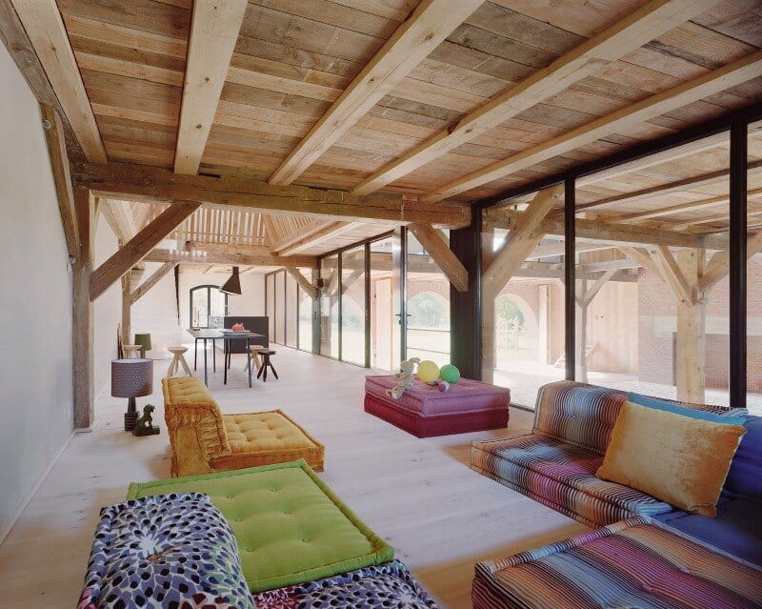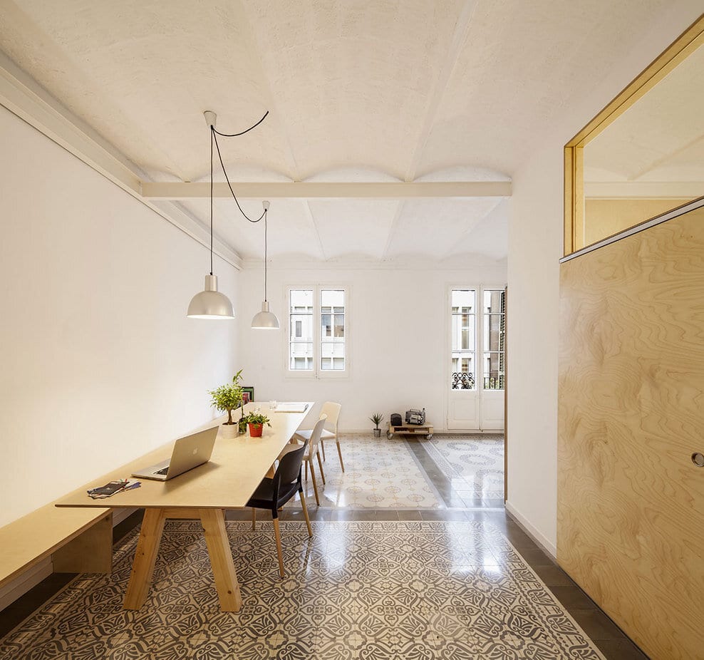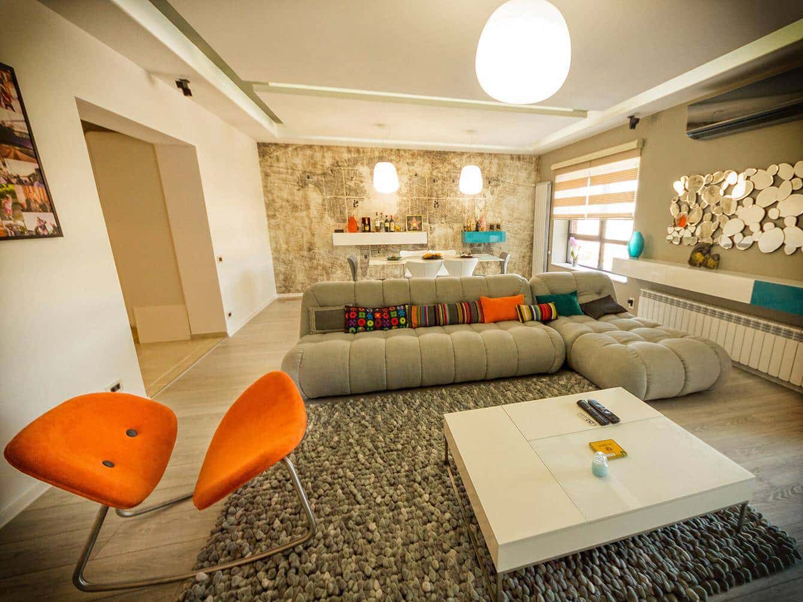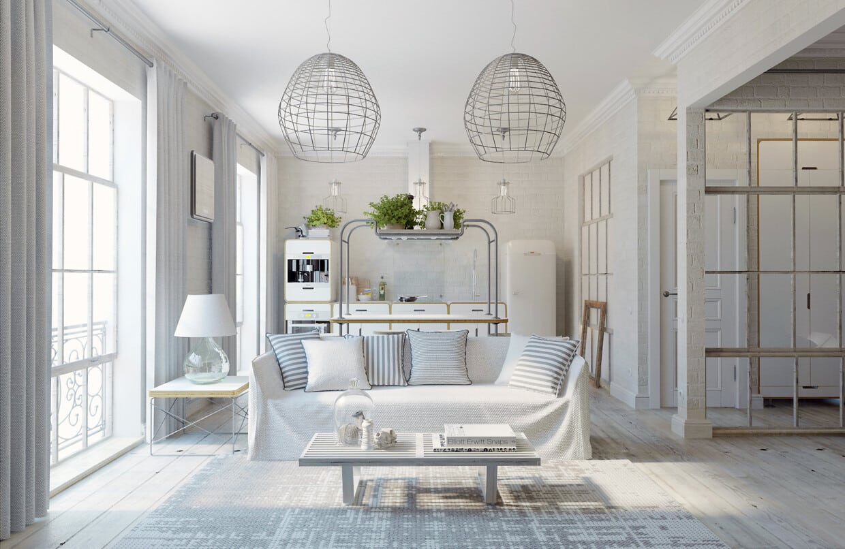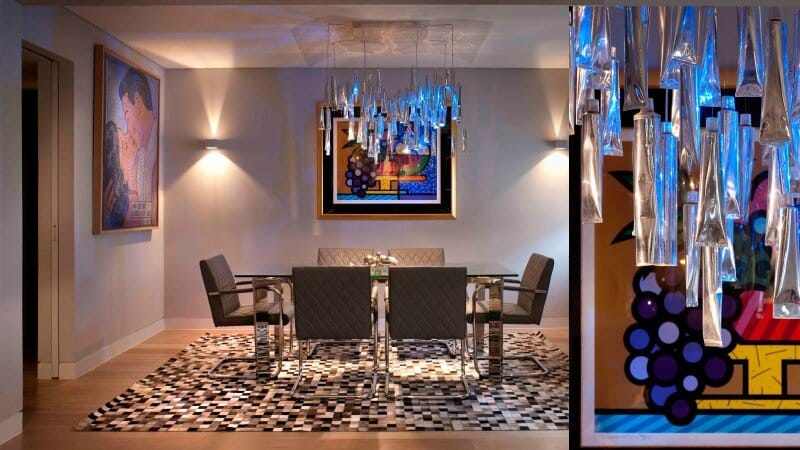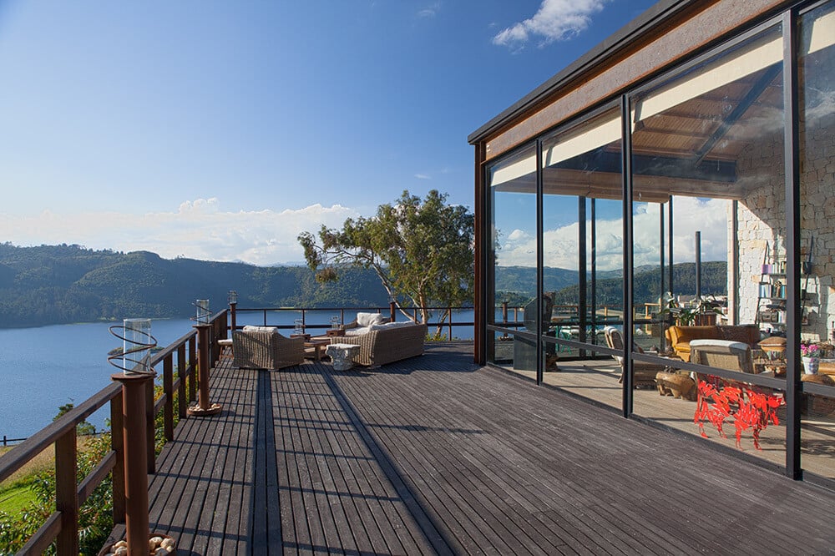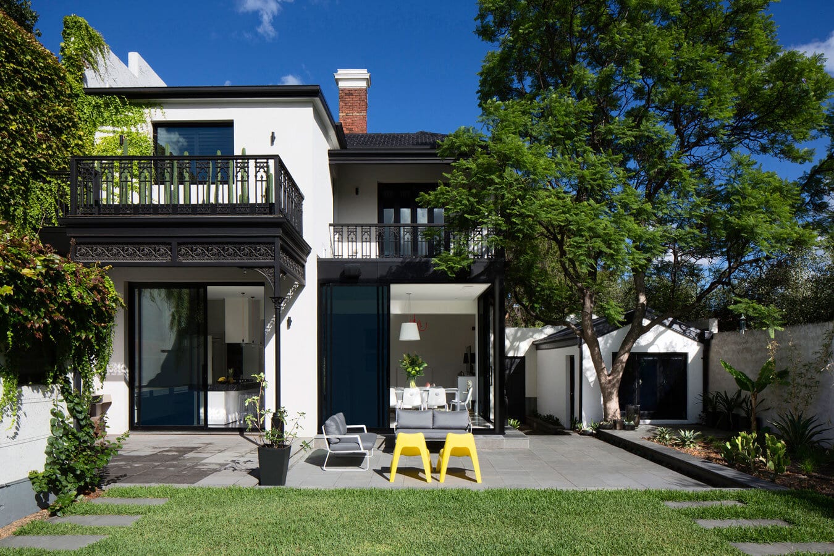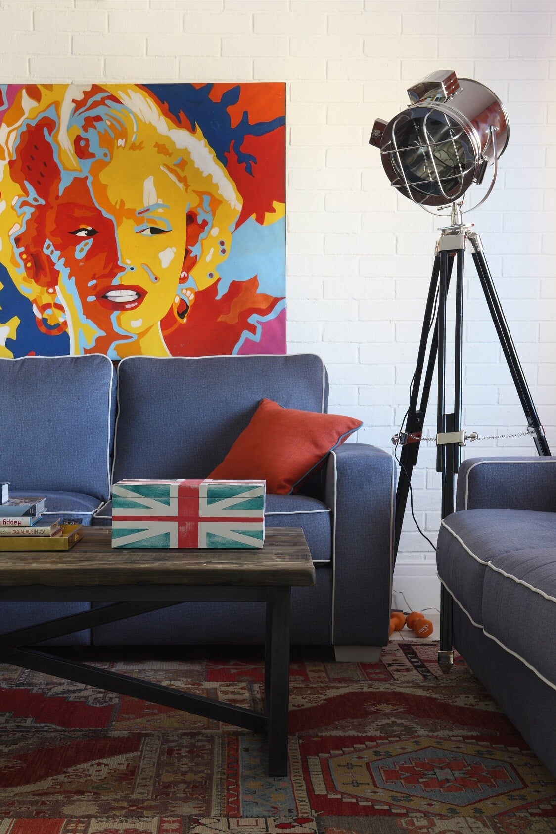Red Barn by Thomas Kroger: Converting a Barn in an Attractive Holiday Destination
Situated on the western shore of Oberuckersee lake, Uckermark region, Germany, Rote Scheune (Red Barn) is an attractive holiday destination. Built in 1900, this red barn was discovered and purchased by the owners many years ago, being attracted by the peace and beauty of the place, by the old chestnut trees and the generous garden. […]

