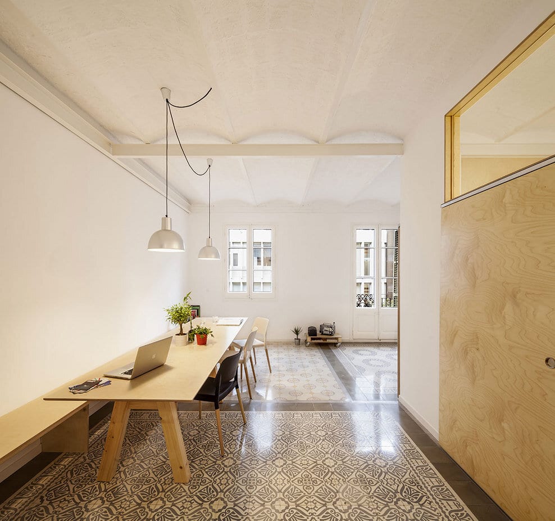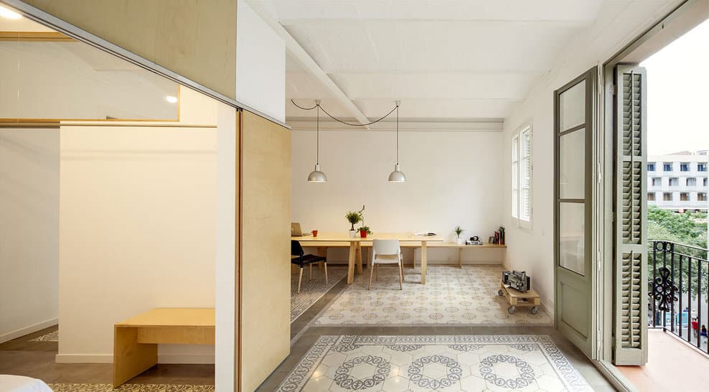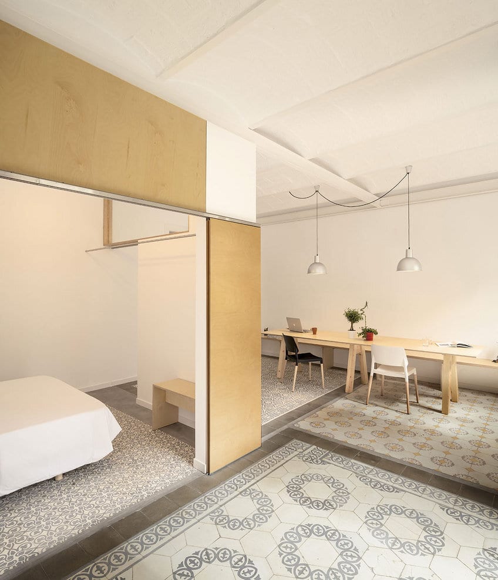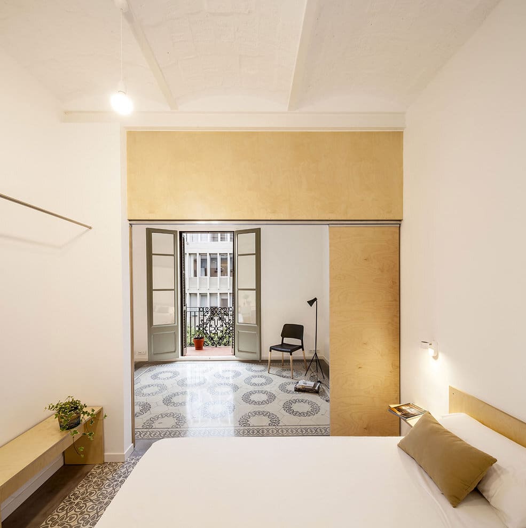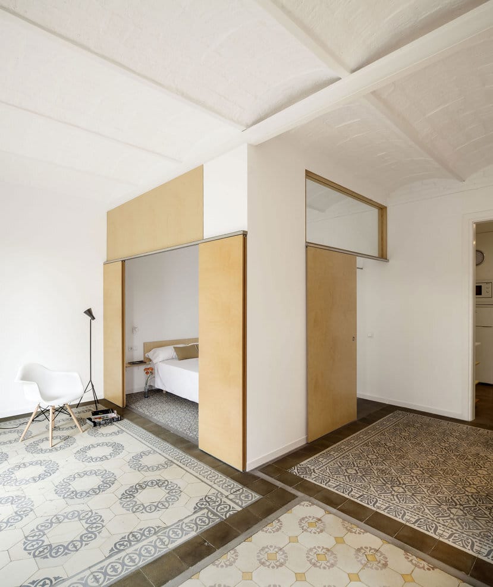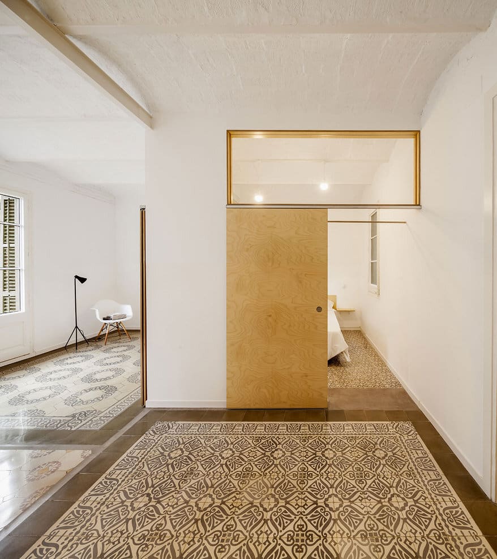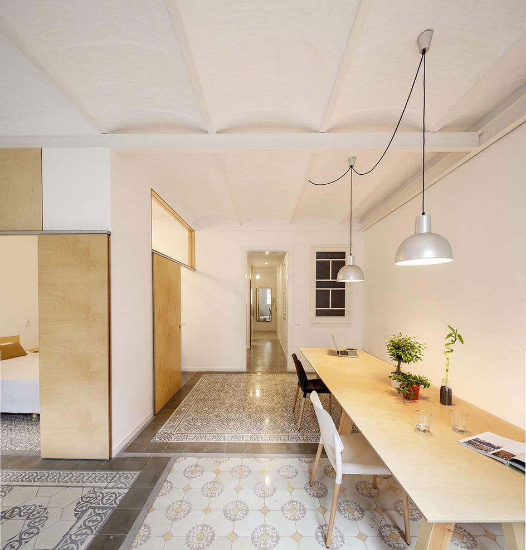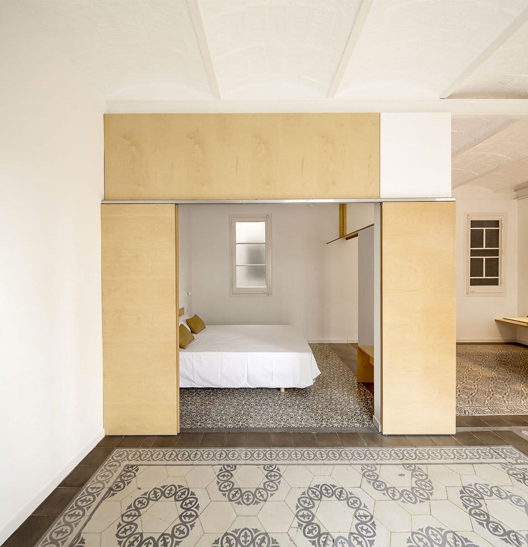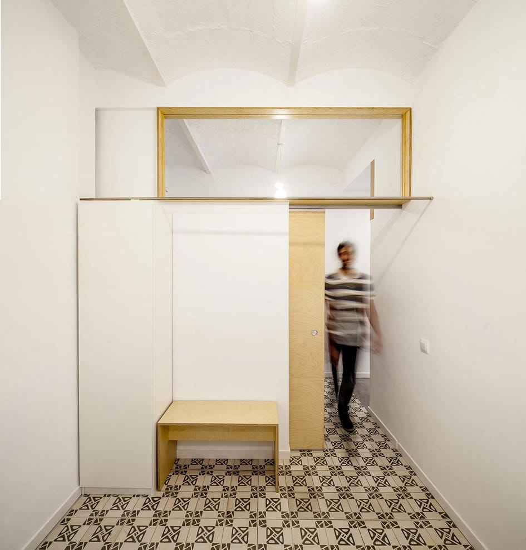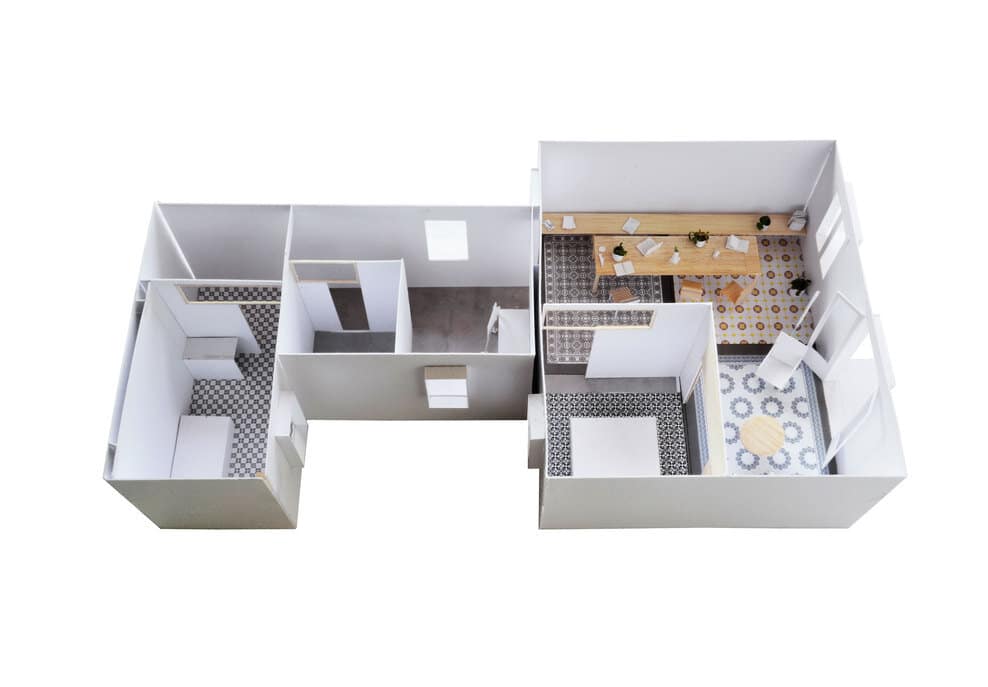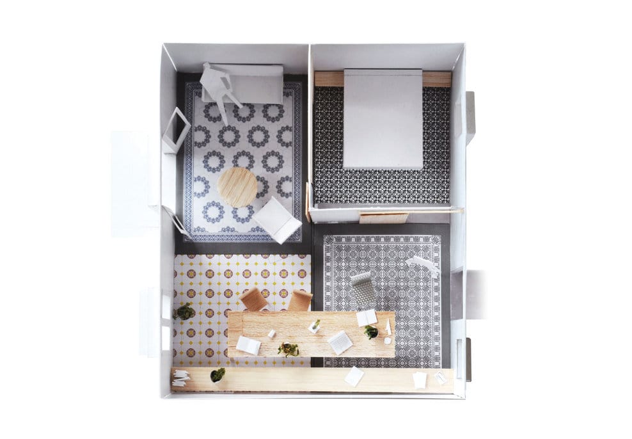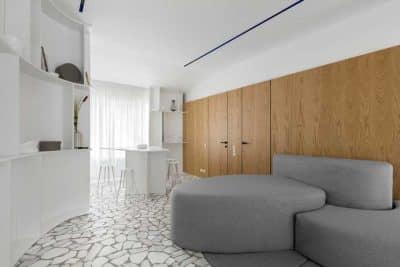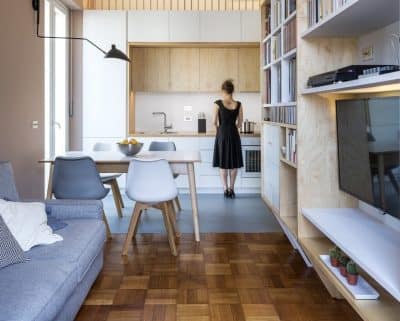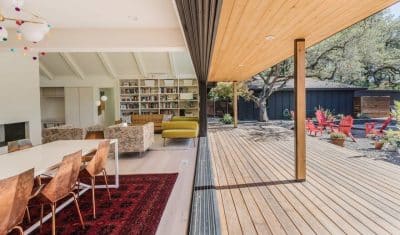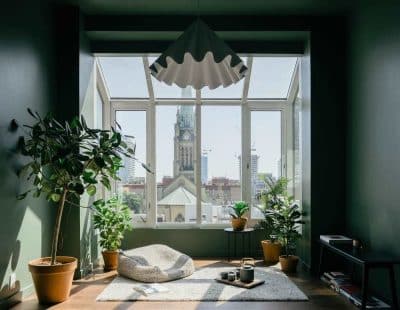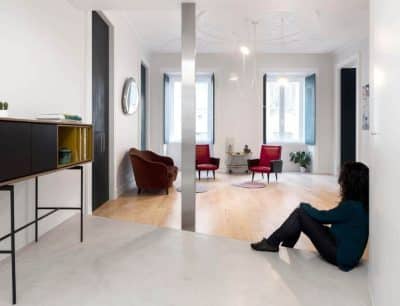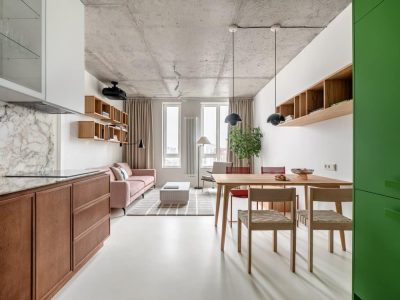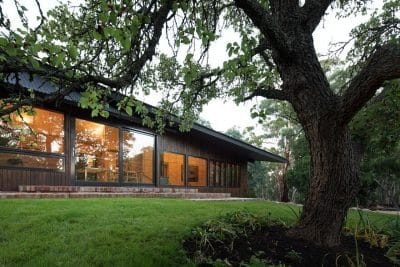Project: Apartment Eixample
Architects: FORMA
Author: Adrian Elizalde
Collaborator: Clara Ocaña
Location: Barcelona, Spain
Area: 70 m2
Photos: Adrià Goula
This 70 square meters apartment with two bedrooms has been renovated by FORMA. Situated in Eixample district from Barcelona, in a building that was built in 1930, the apartment has undergone many changes over the years that have affected the original architecture and transformed it into a dark and unattractive space.
Divided excessively, the apartment required an „defoliation” action in order to restore the initial construction elements: ceramic vaulted ceilings, pavements, metallic beams and original wood joinery.
The unique colours and drawings of the tiled pavement is an important element we wanted to highlight, we maintained the highest number of pieces discarding only the ones that were in very poor conditions. To improve natural light and give homogeneity to the project we painted the whole apartment in white enhancing thus, the tiled floor and its colours.
The new materials included, though clearly contemporary, discuss harmoniously with the old to maintain the perception of unity.
The table as architecture
We simplified the distribution to obtain larger and brighter spaces.
For a better uniformity of the space and to harness natural light, the entire apartment was painted in white. The heart of the apartment is the dining room where it was placed a table of 3.10 meters long and a bench of 5.20 meters along the wall and it can be also used as storage space.
This unique table in the apartment located between the living room, master bedroom and kitchen gathers all the activities of the apartment, acting as a study table, dining table, place connected with certain tasks in the kitchen, etc.
The used wood forms a harmonious unit with the old architectural elements while the white paint emphasizes very well the floor tile with floral patterns. Due to some sliding doors, the space can provide greater intimacy or it may be extended.
We designed interior boundaries to create different spaces with large openings placed to diffuse the sense of confinement. Based on a sliding door system, we can transform the space to provide the necessary privacy, greater intimacy or, expand the space. The doors, which slide visible, create a dynamic composition of the limits.
By replacing the opaque wall for glass at the top of the partition, we get a greater sense of spaciousness without diminishing the privacy and improving the natural lighting of the rooms.

