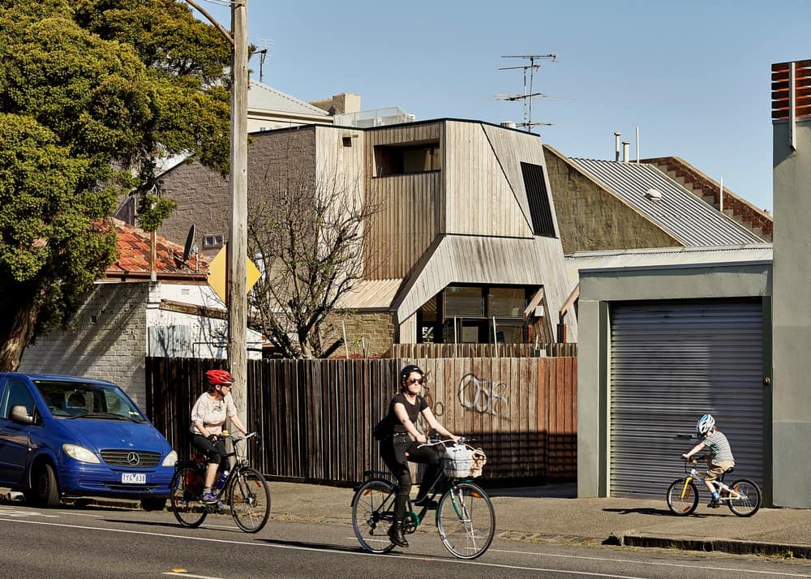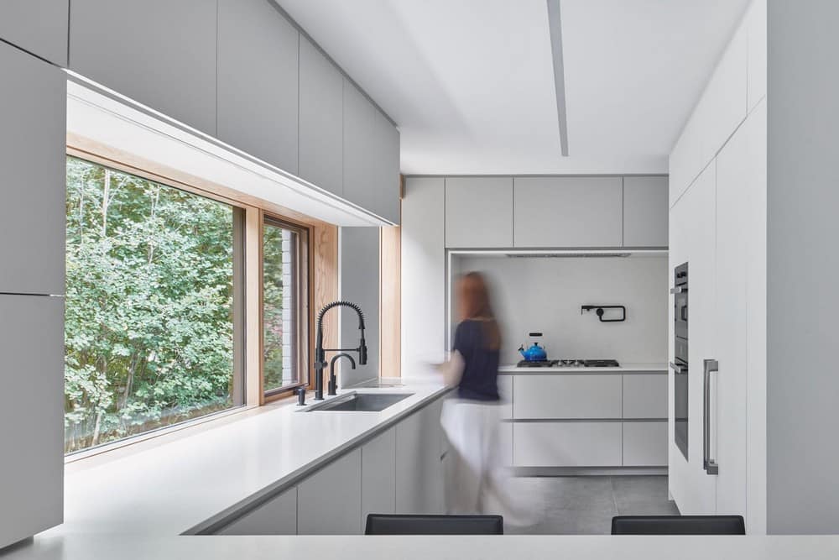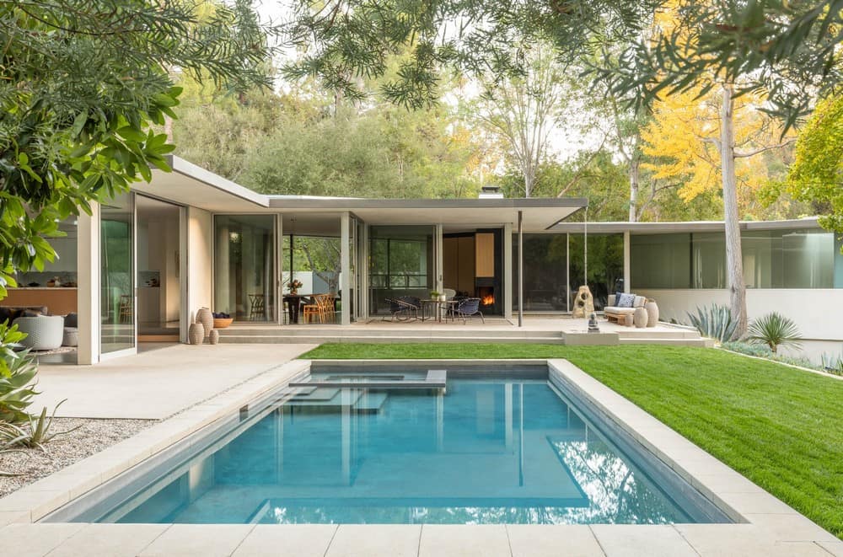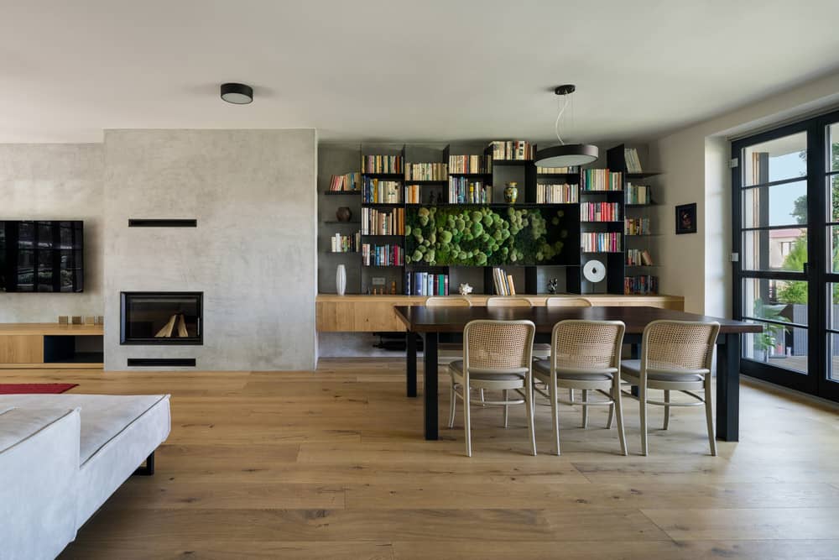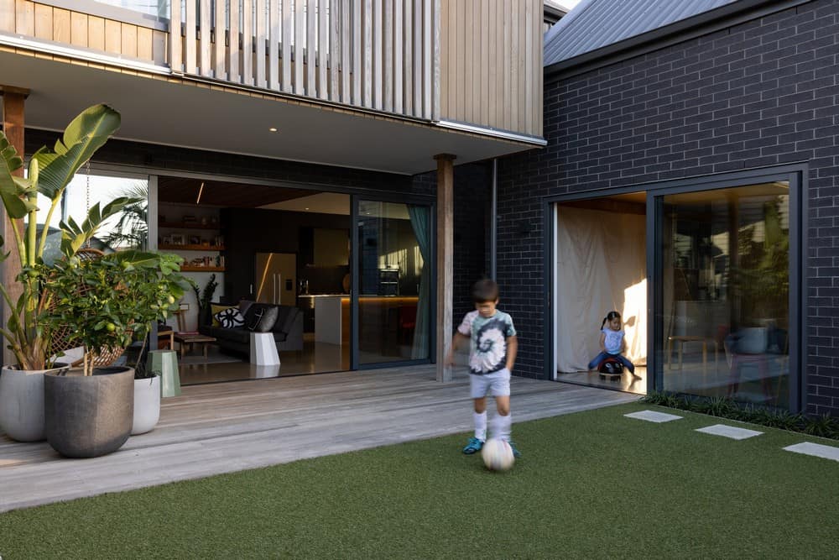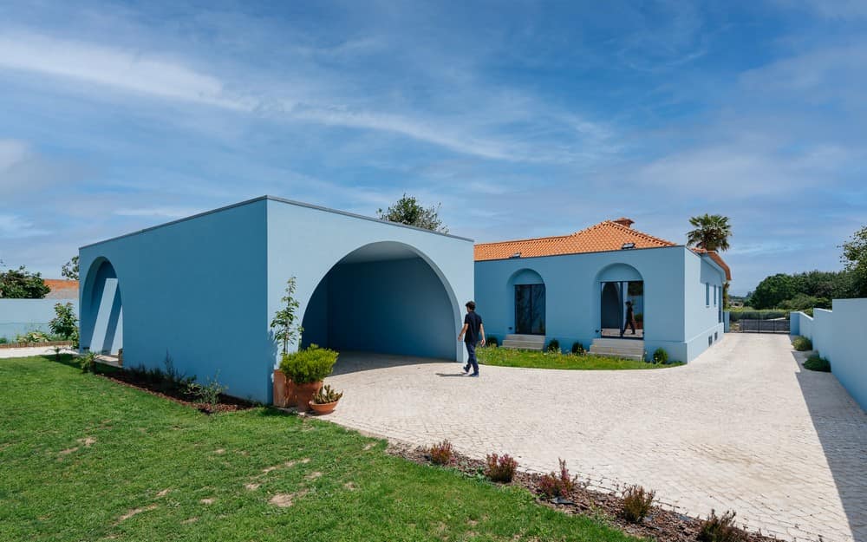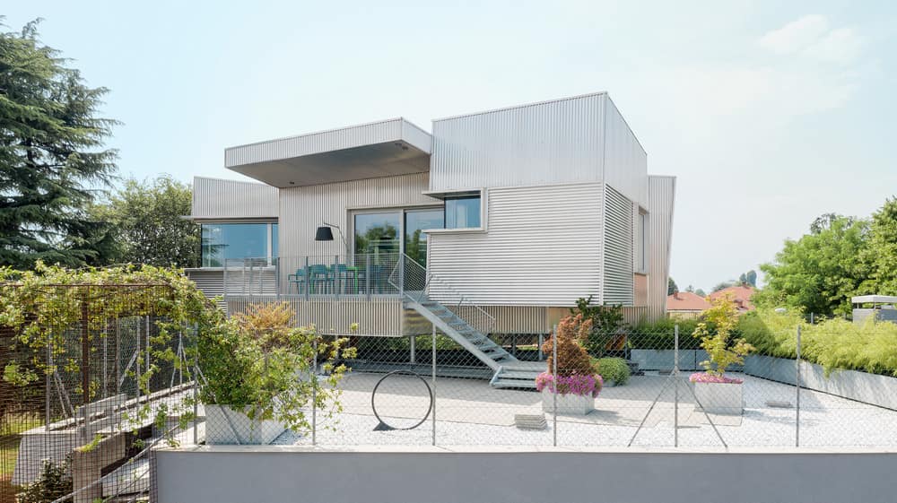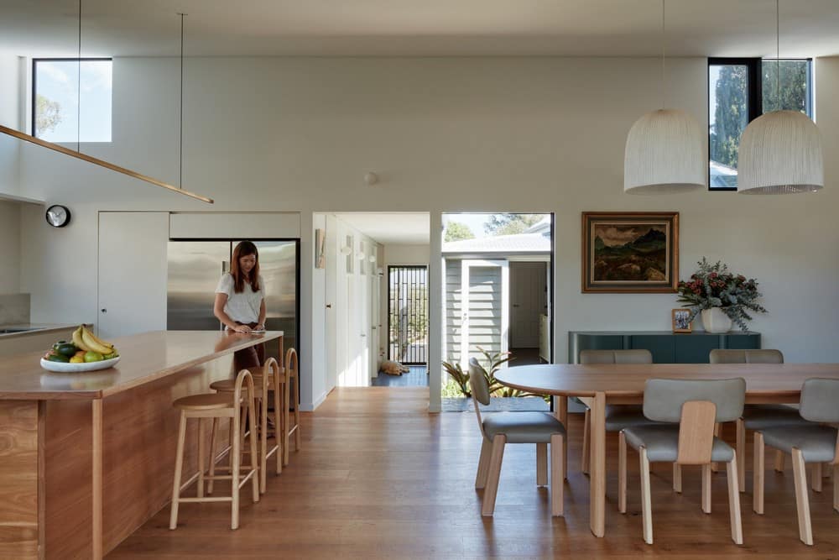An Inner-City Victorian Terrace House Renovated by Andrew Simpson Architects
The ambition of the project was to inscribe the owners’ joint experiences as a couple into the spatial character of the building, and provide a new context for their current life together as a family with two…

