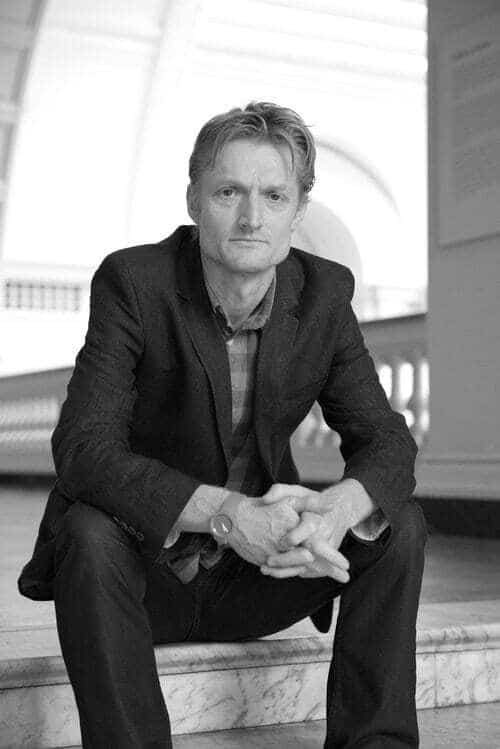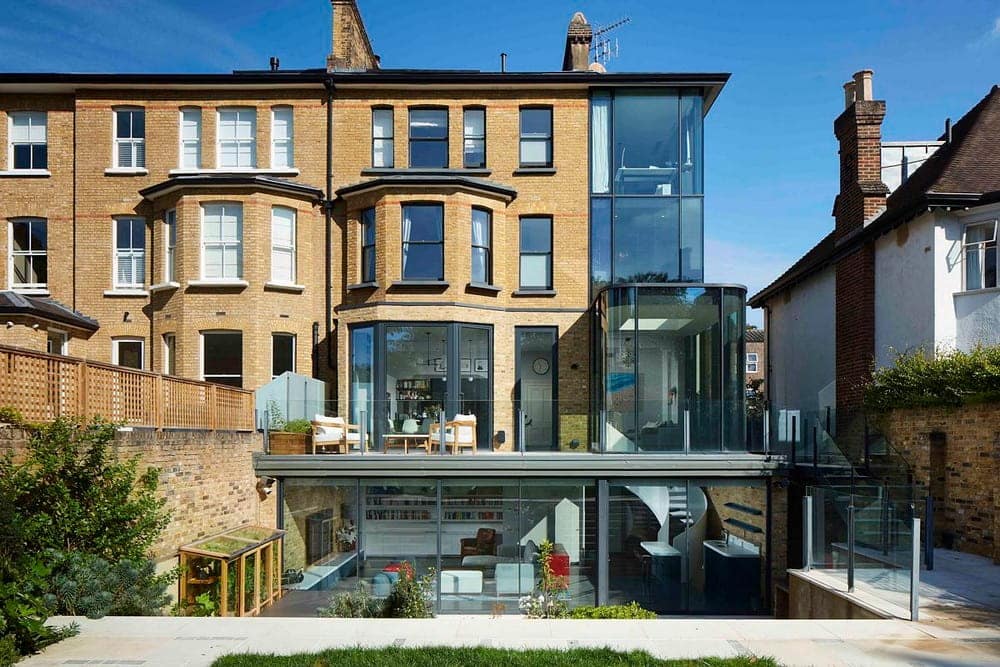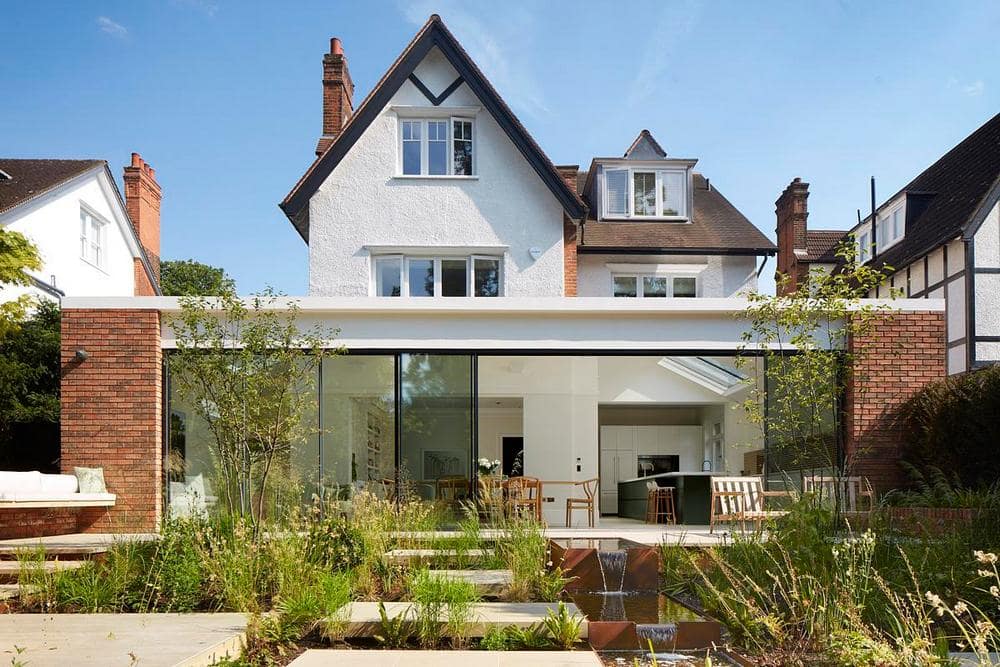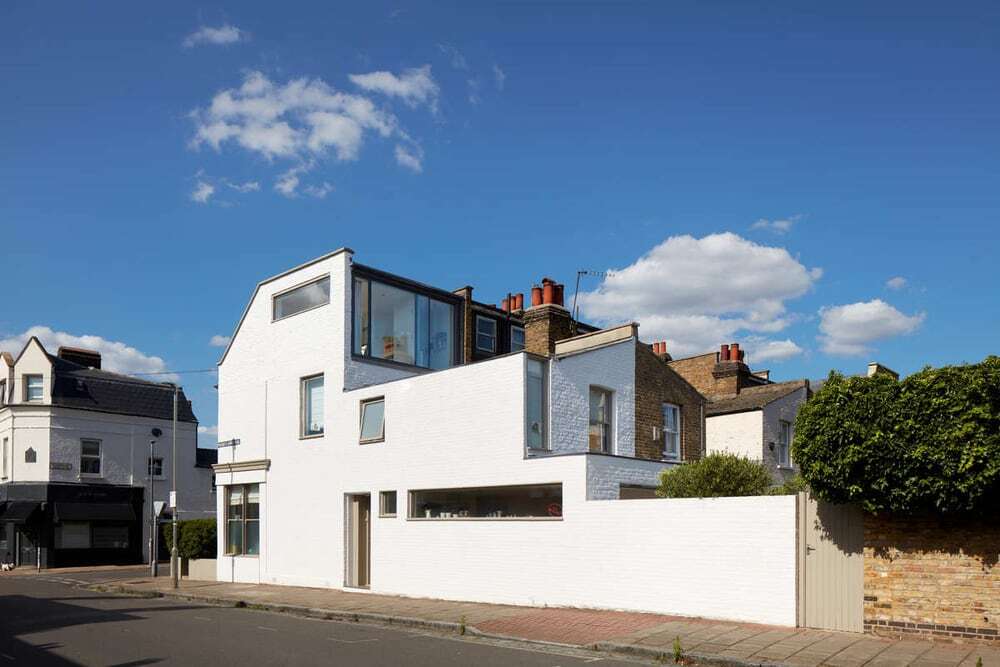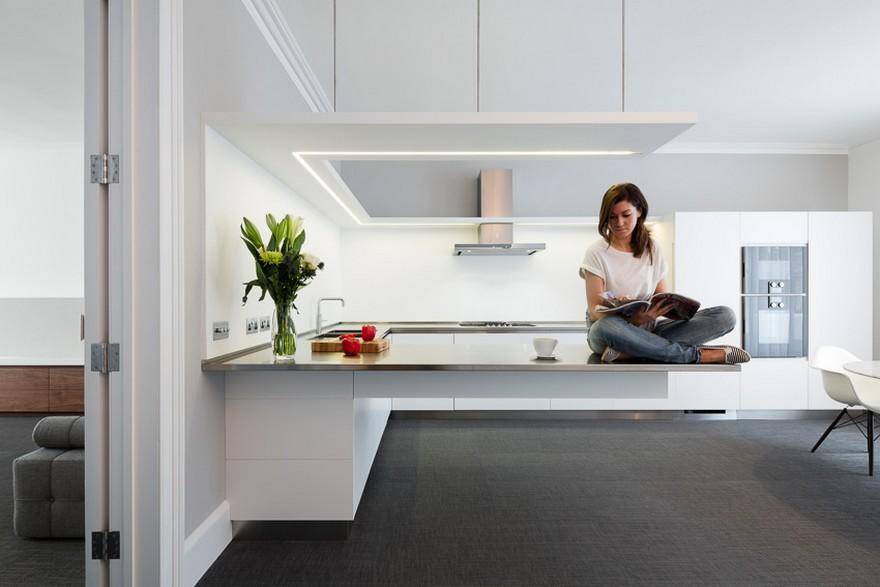Spencer Park House / Cox Architects
Spencer Park House, a large semi-detached Victorian Villa in southwest London, underwent a significant transformation led by Cox Architects. While the property had already been modernized in 2016, it still presented challenges to its new owners.

