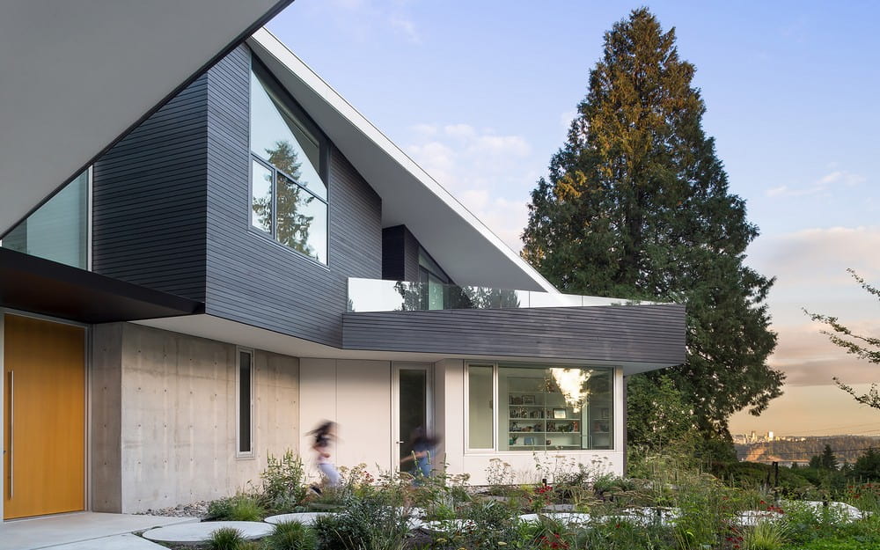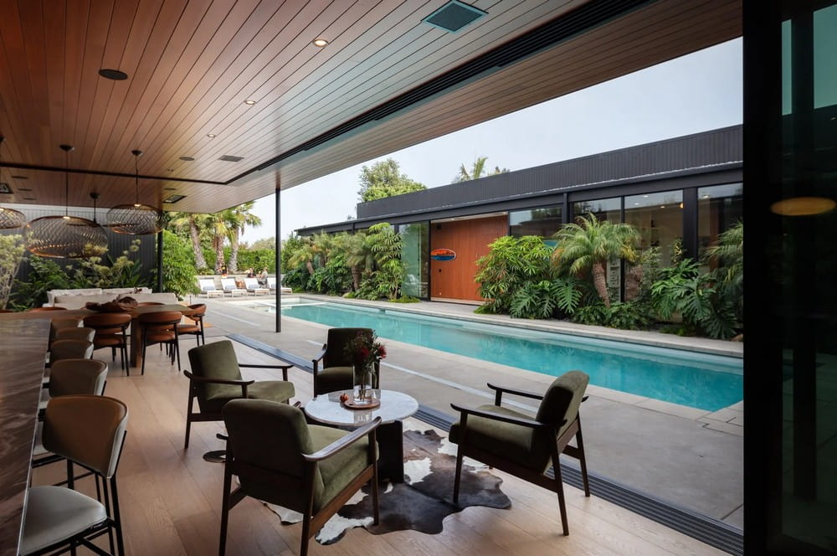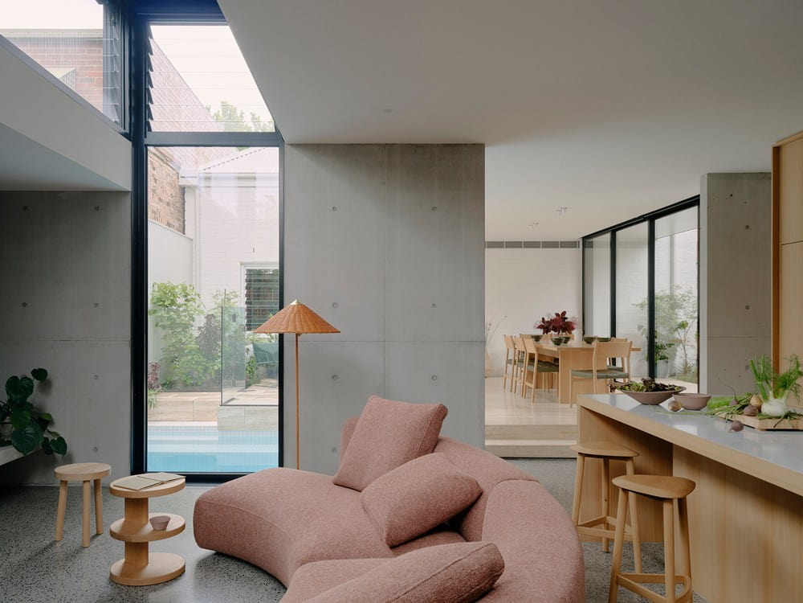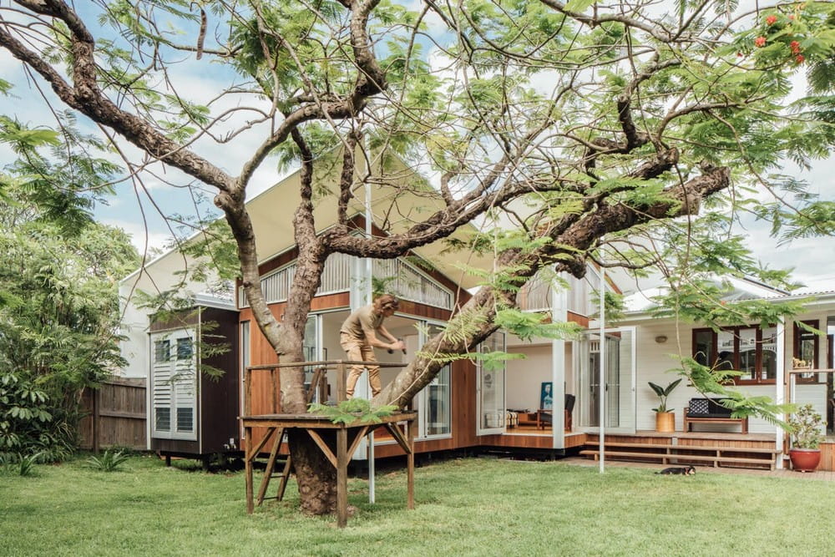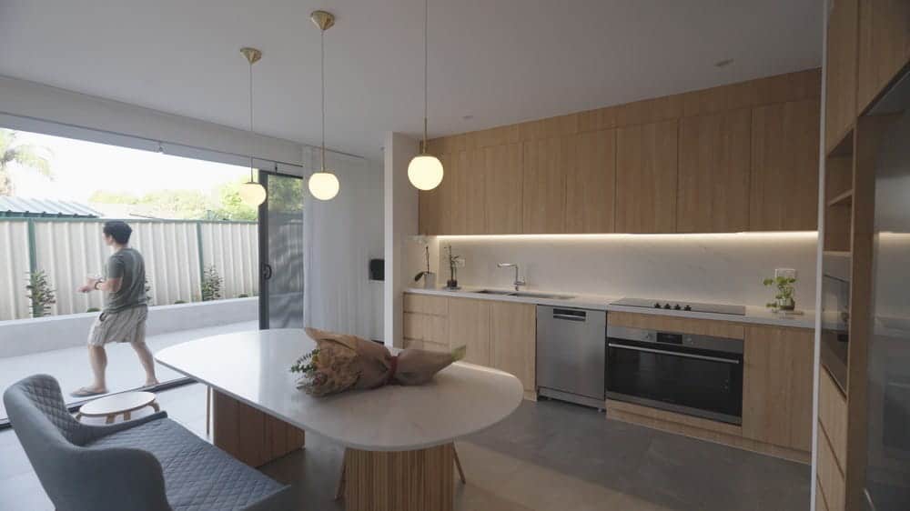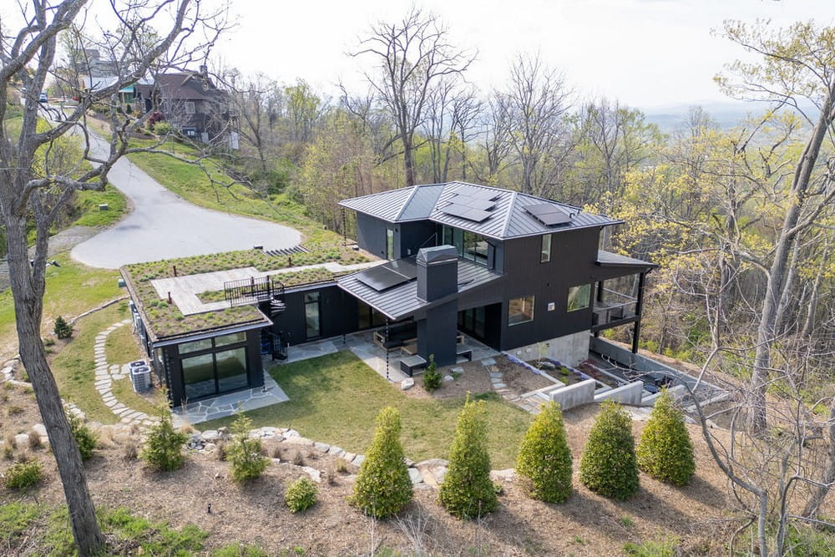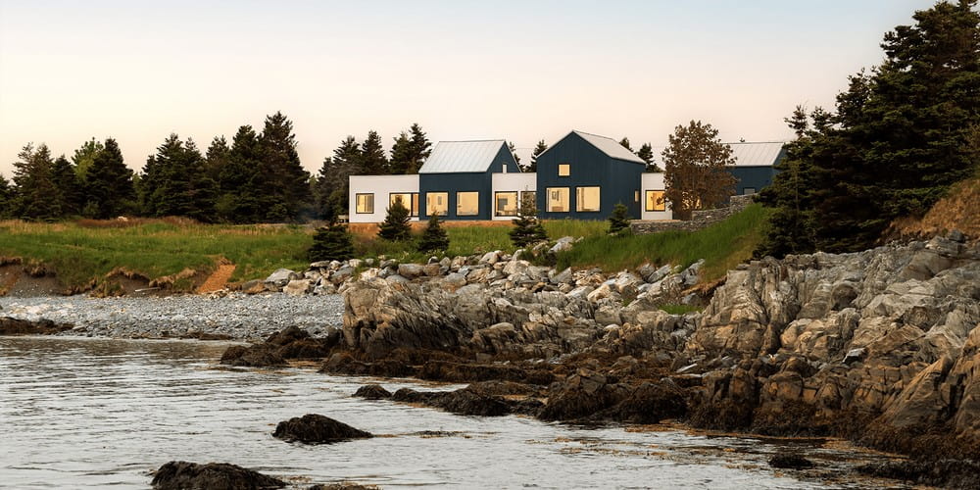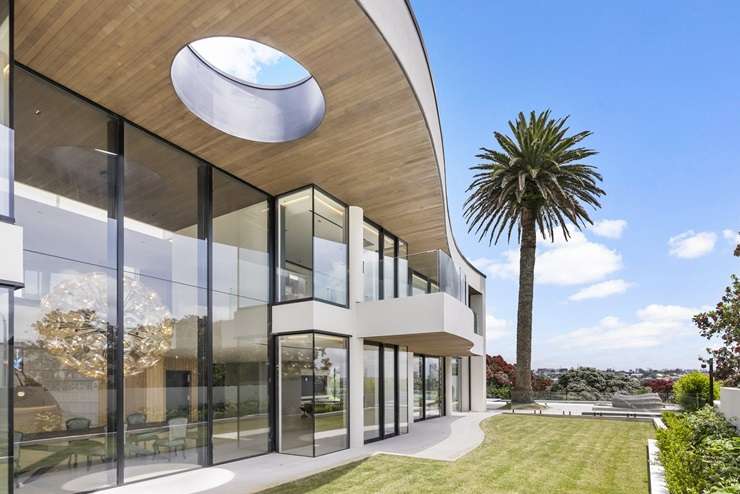Gu House / Splyce Design
Designed by Splyce Design, Gu House sits on a sloped, triangular site directly beneath a busy highway—a challenging location transformed into a serene, family-focused retreat. Conceived for a young family of four, the home’s distinctive faceted “C”…

