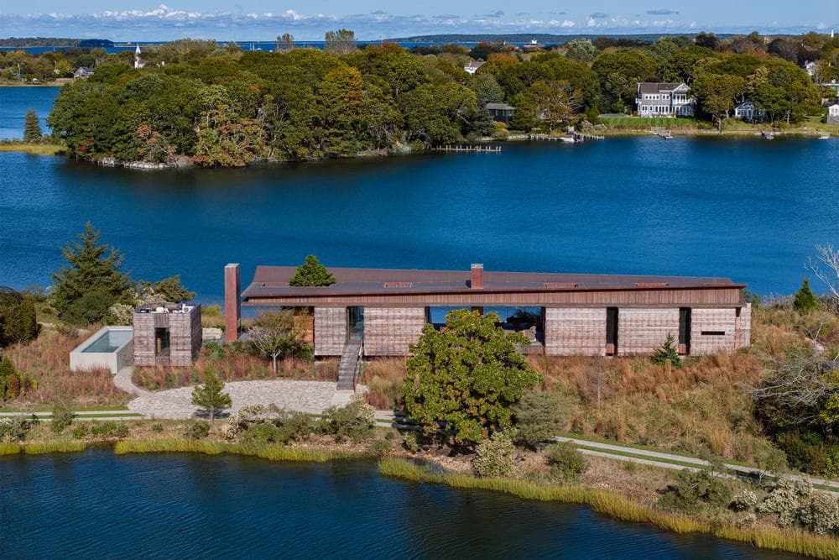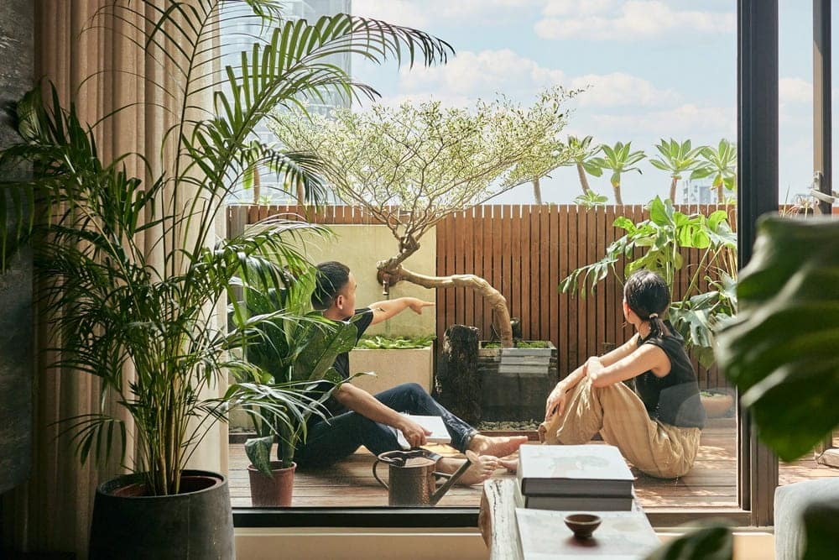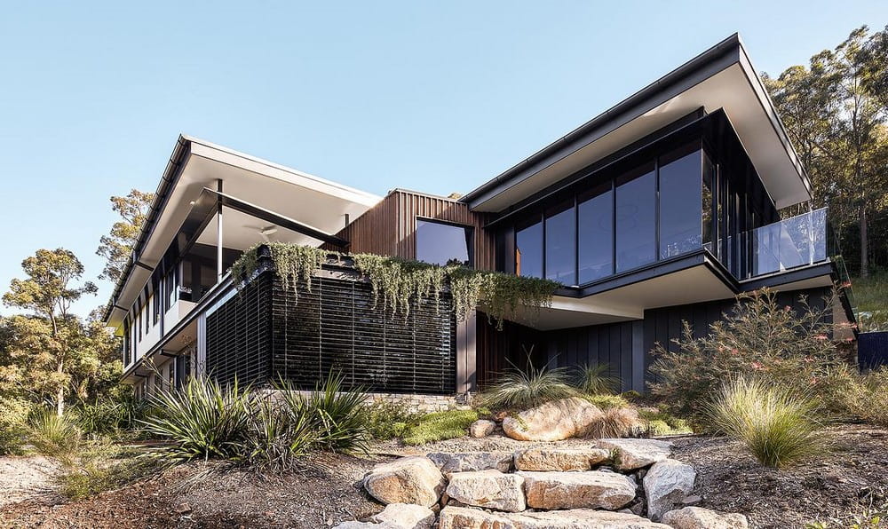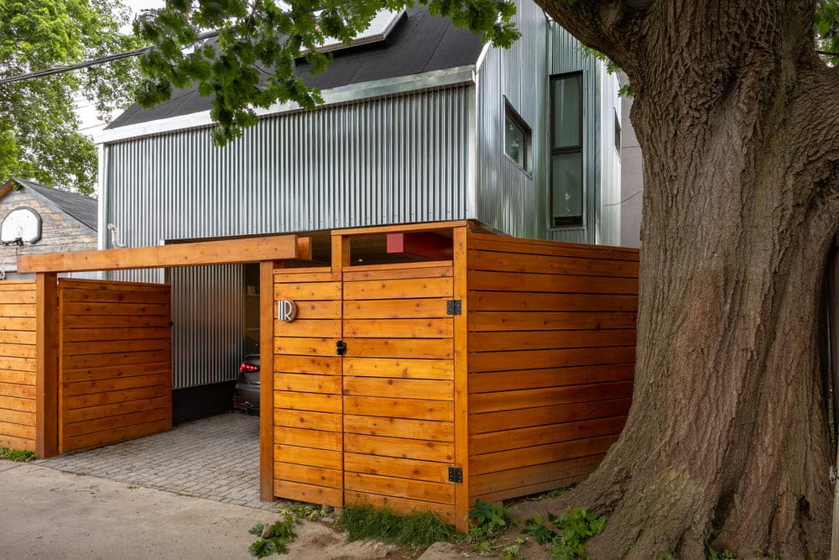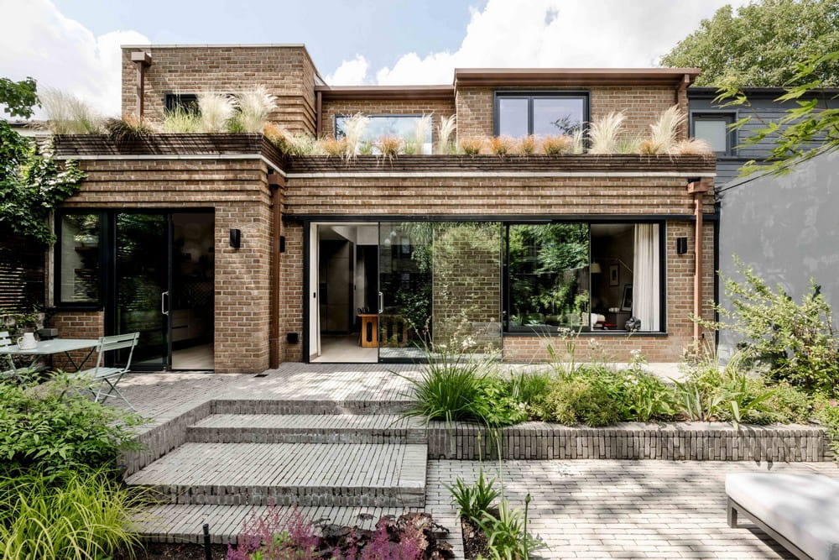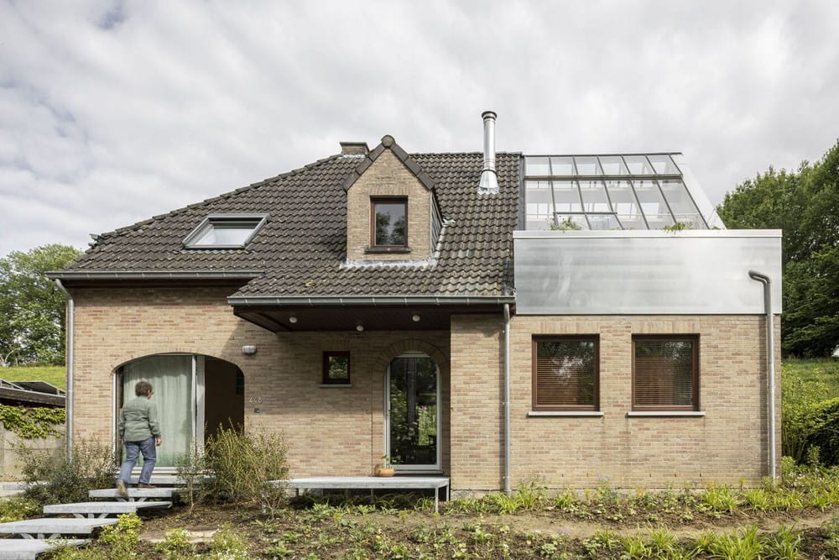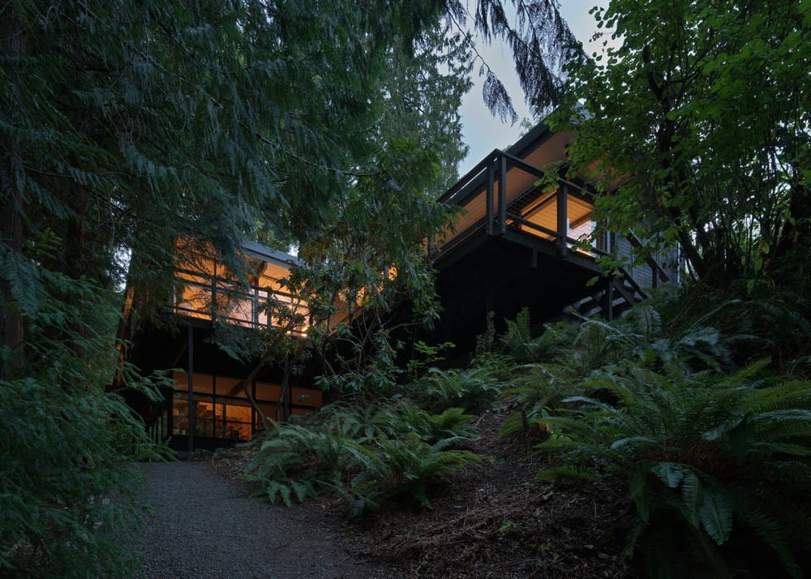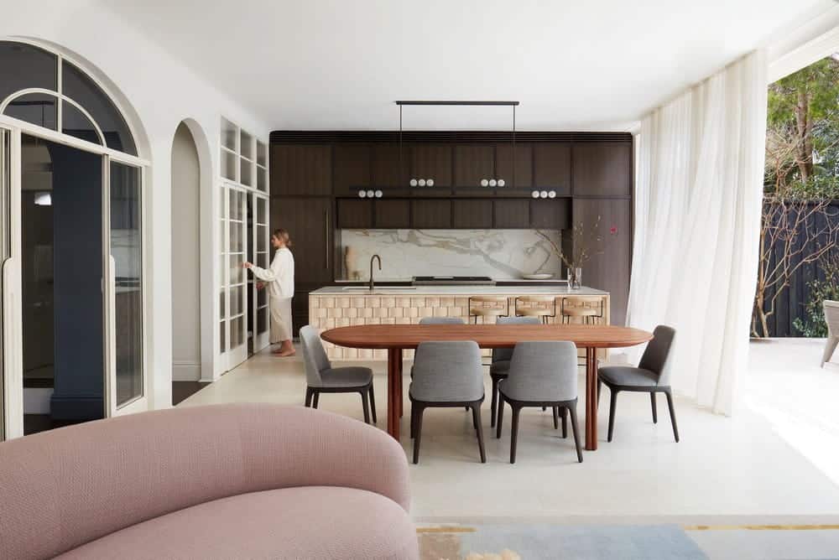Morris Cove Guest House / Bates Masi + Architects
Nestled on a narrow peninsula, the Morris Cove guest house by Bates Masi + Architects transforms a family’s love for their waterfront site into a sustainable, experiential retreat. Not only does this design celebrate spectacular views, but…

