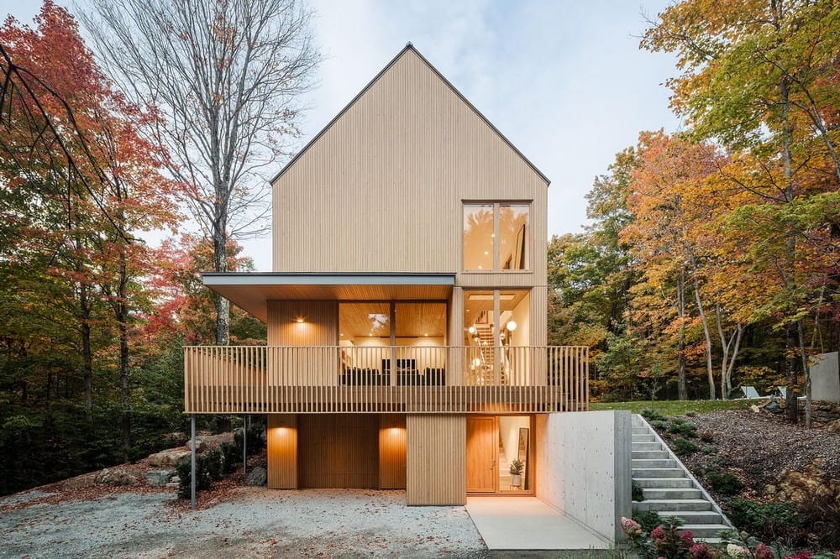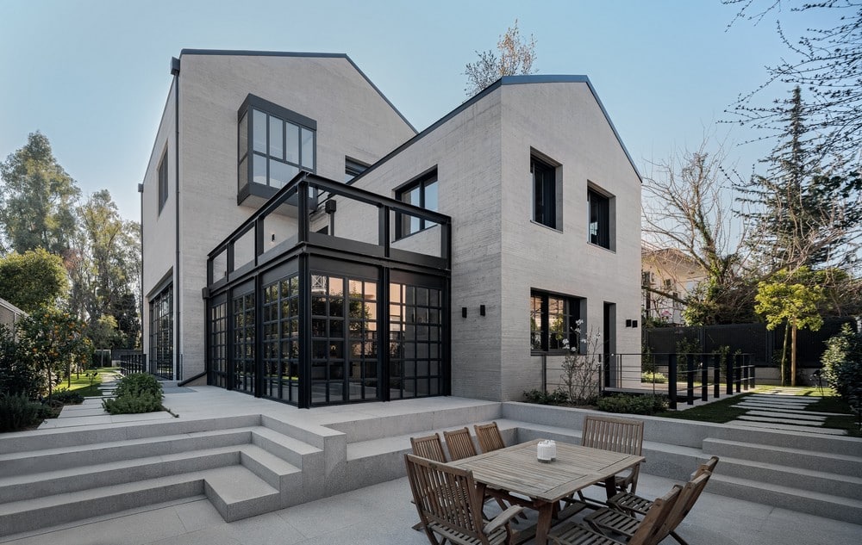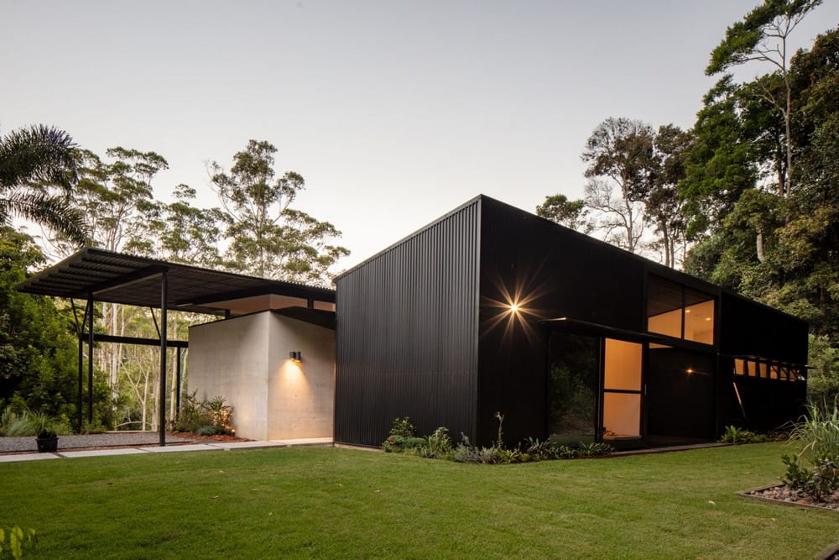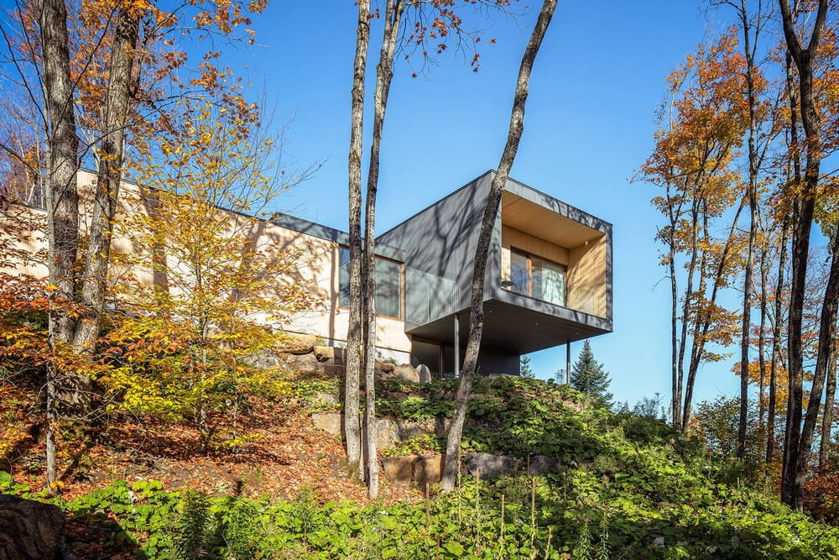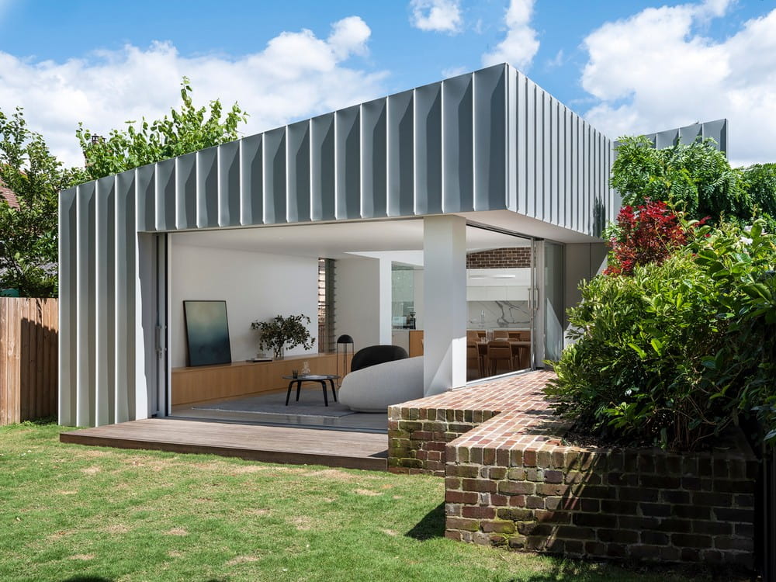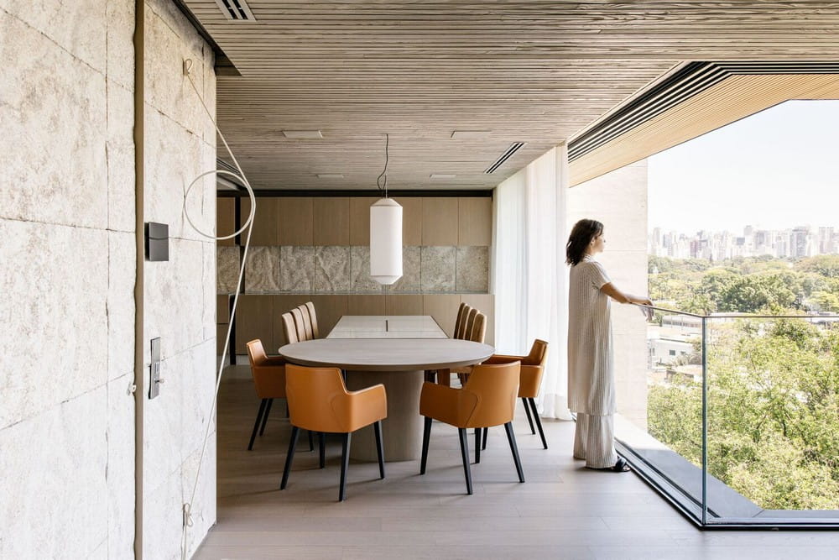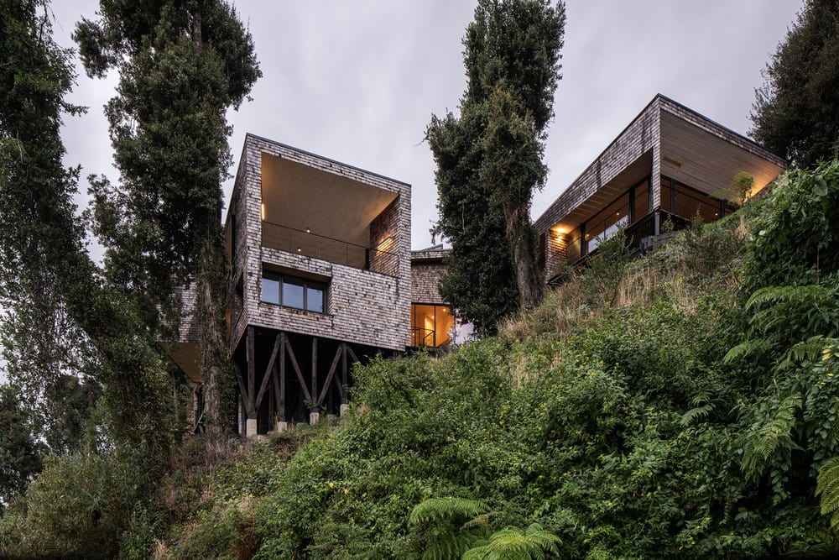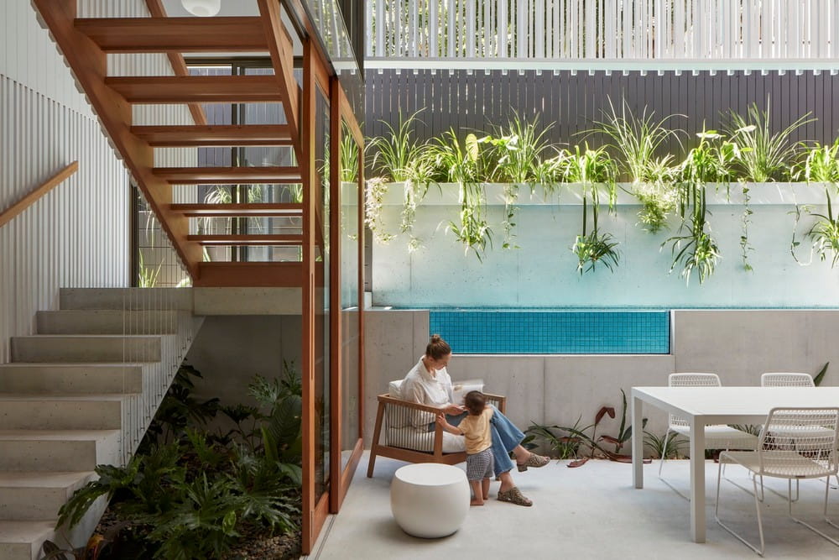The Orford House / Thellend Fortin Architectes
The Orford House by Thellend Fortin Architectes is a single-family home nestled in the heart of the Eastern Townships, adjacent to Parc national du Mont-Orford. Surrounded by maple and fir forests, it offers residents a year-round spectacle…

