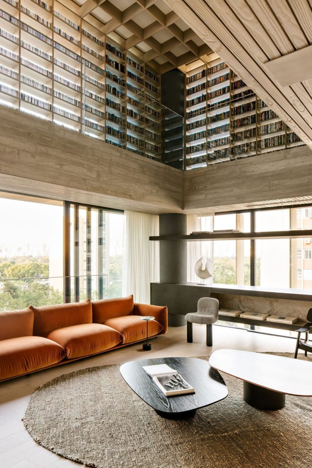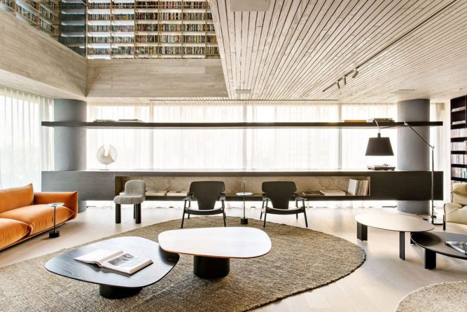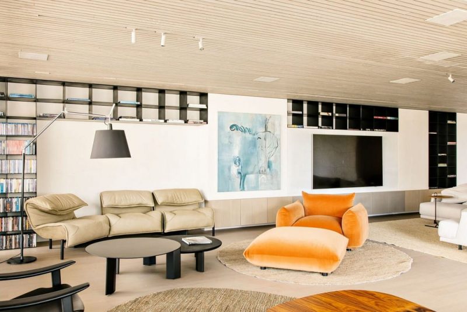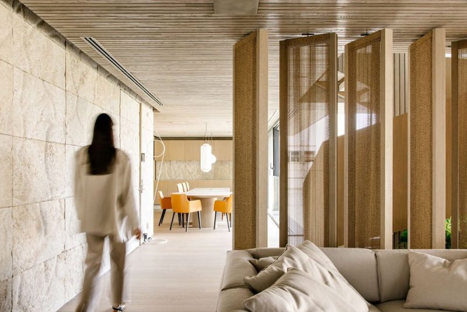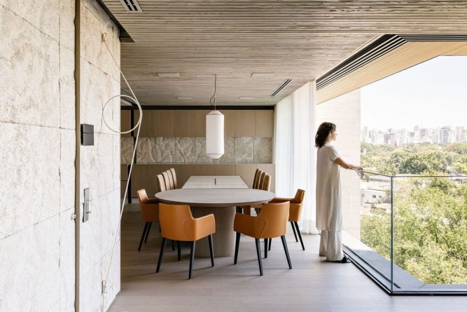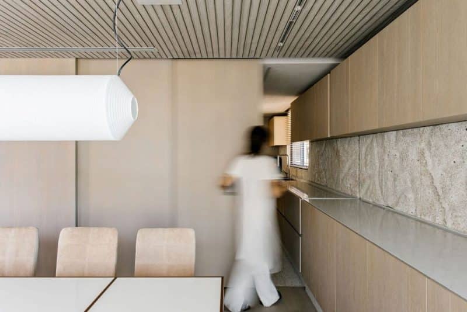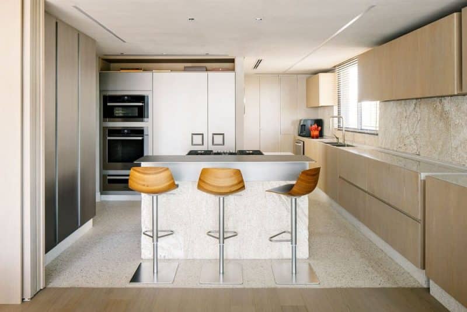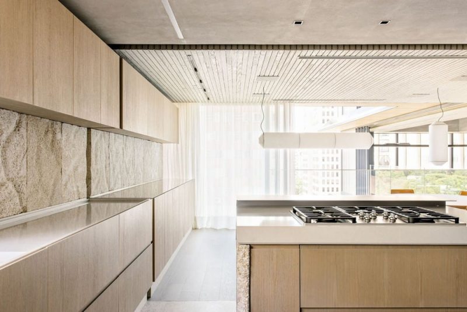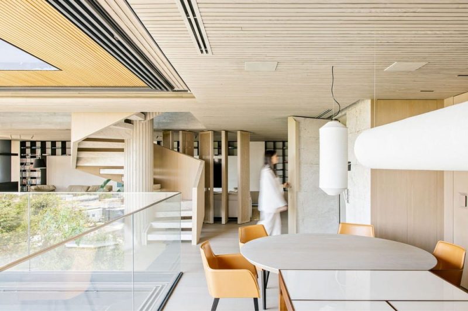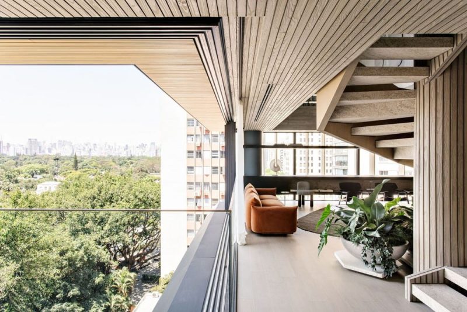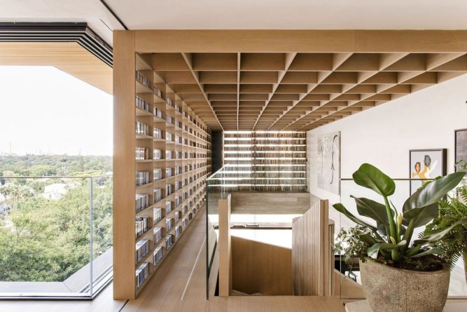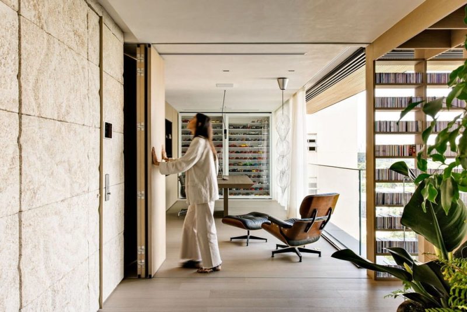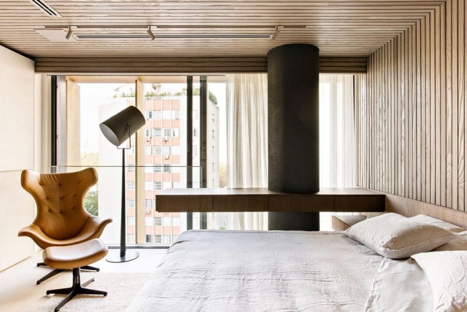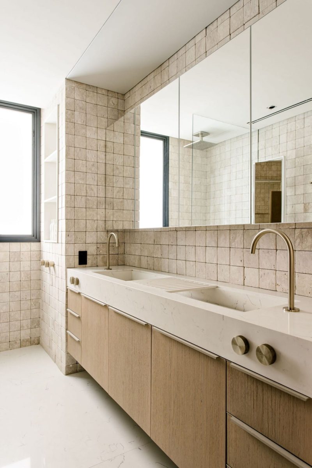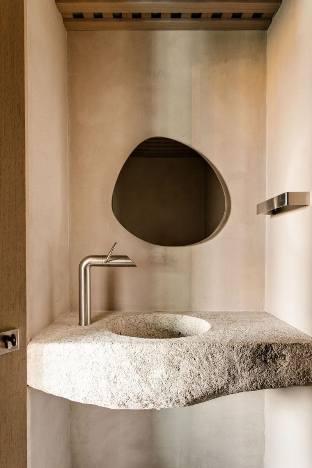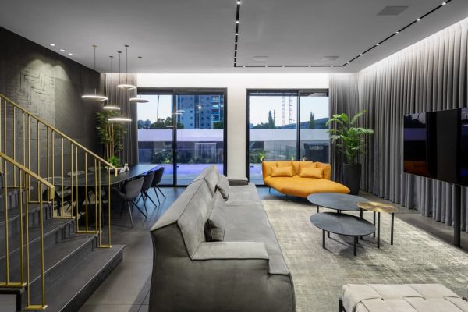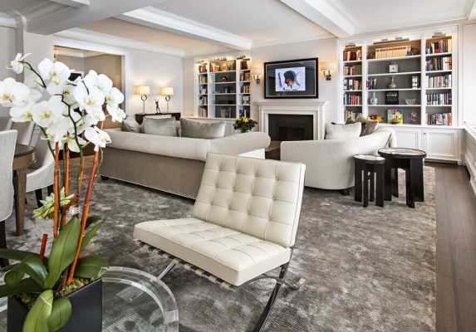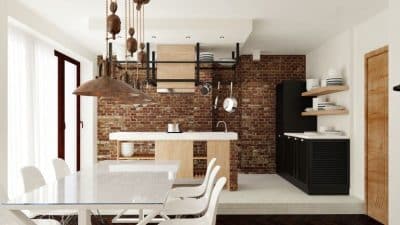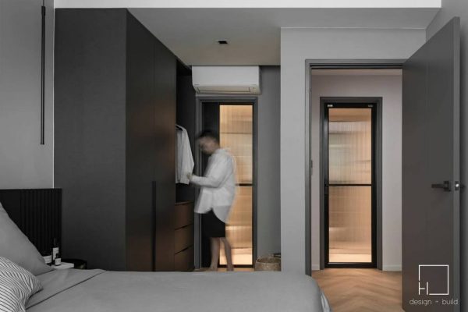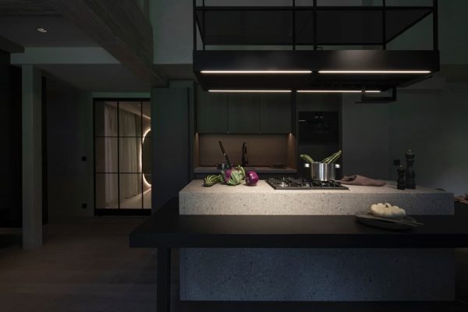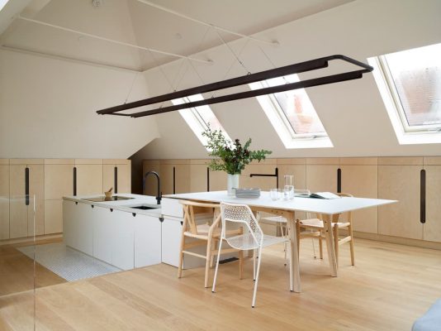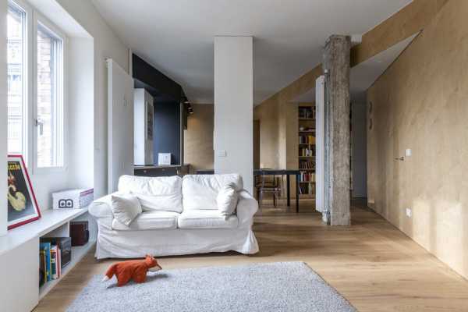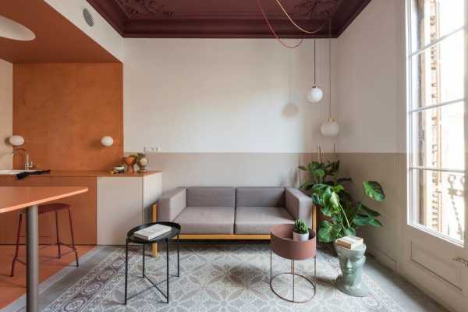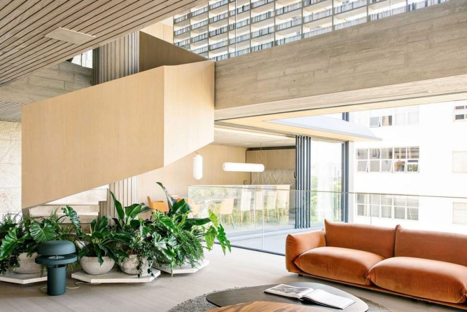
Project: Nube Apartment
Architecture: Nati Minas & Studio + Flipê Arquitetura
Lead Architects : Natália Minas, Gabriela Mestriner
Project Team: Julie Bennatar, Ana Luisa Lisboa, Pedro Pollo
Location: Jardim Paulista, São Paulo, Brazil
Area: 420 m2
Year: 2022
Photo Credits: Fran Parente
Embracing the Outdoors
Perched on the edge of the Jardim Europa neighborhood, the Nube apartment feels like a suspended house. The design aims to integrate the serene, wooded view into the residents’ daily lives, focusing on their habits and collections.
Flowing Spaces
The kitchen seamlessly blends with the dining room, balancing open space and privacy. The living room hosts a large family, featuring a bar, cellar, home theater, and office. Each space serves a distinct purpose, ensuring functionality without redundancy, and created with both necessity and beauty in mind.
Innovative Design Elements
Walkways with CD shelves line the edge beams of the building’s structure. The repetitive quadrant design in the carpentry enhances the edges and ceiling, highlighting the double height of the living room and adding a dynamic element to the space. Surrounded by windows, these self-supporting features add warmth and coziness to the apartment.
Blending Materials and Textures
Nube Apartment is a harmonious blend of various materials and tones. Different textures enrich the aesthetic, integrating natural elements into the home and helping residents reconnect with nature. Rustic granite covers the entrance panel, links the dining room and kitchen, and forms the staircase steps leading to the raw island in the kitchen and bar.
Comfort and Elegance
Wood extensively covers the flooring and ceiling in the social areas, offering thermal, acoustic, and tactile comfort. This choice lightens the living room and enhances its welcoming feel, with a neutral tone that contributes to the cozy atmosphere.
Color and Nature
Colorful touches appear through decor and vegetation. Landscaping in rustic pots, based on stones designed for the location, enhances the natural feel. Terracotta velvet adds warmth and contrasts beautifully with black checkered ironwork, balancing warm and cool elements to create a rich sensory experience.
Conclusion
Nube Apartment seamlessly blends nature with modern design. By integrating natural views and elements, and using a thoughtful layout and materials, it provides a functional, beautiful, and cozy living space for its residents.
