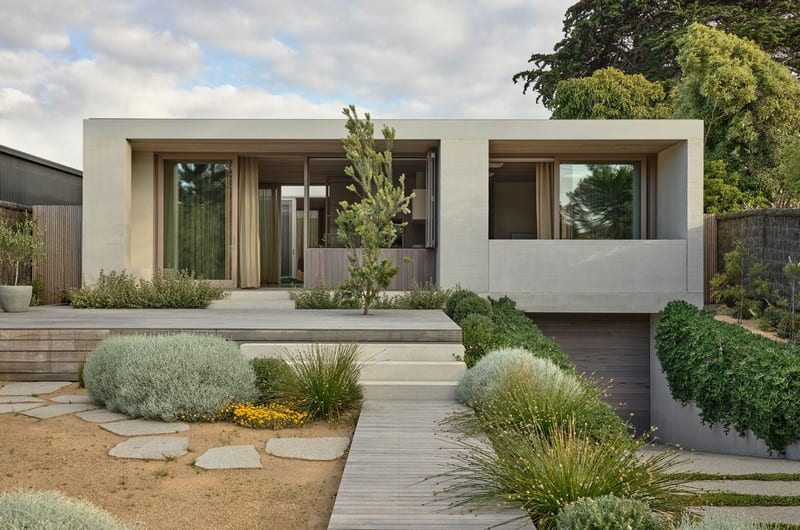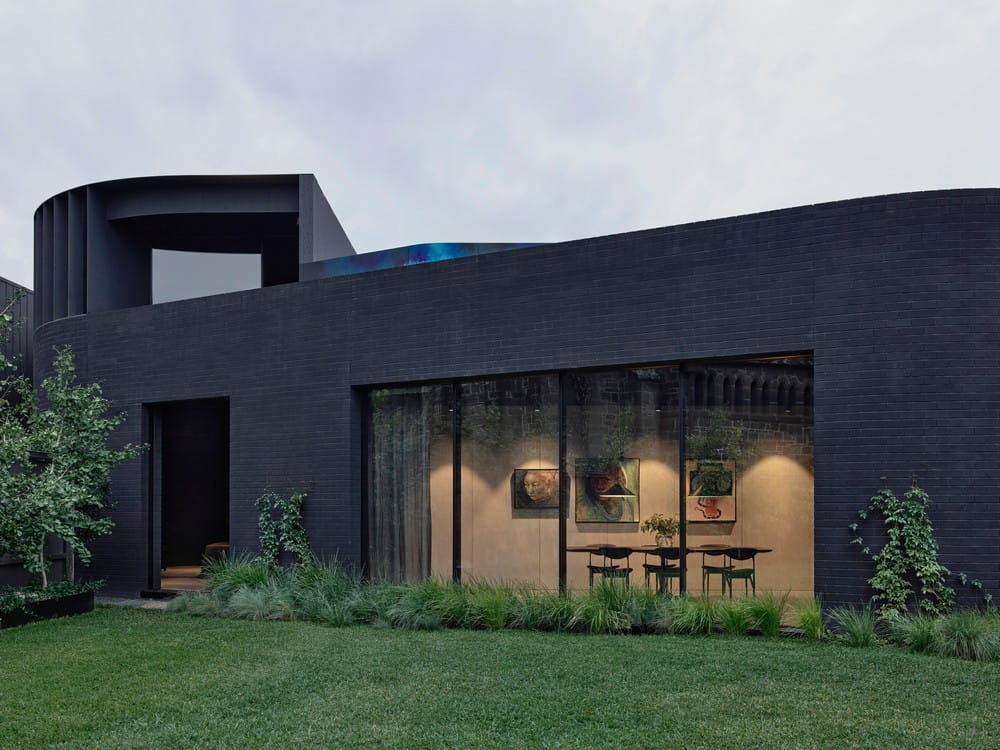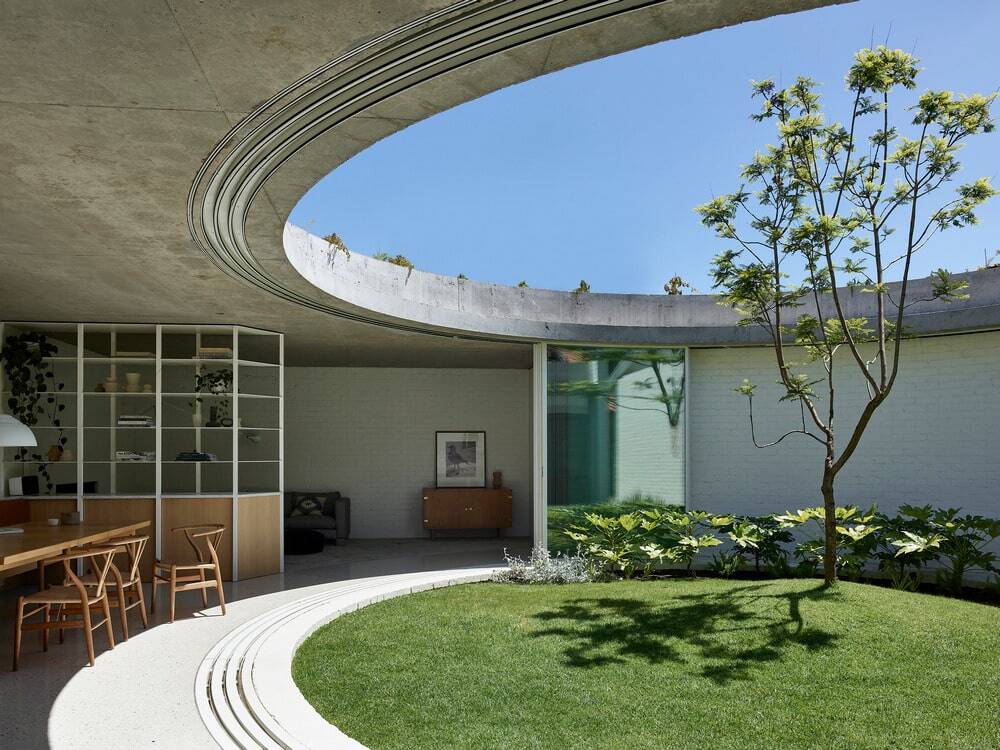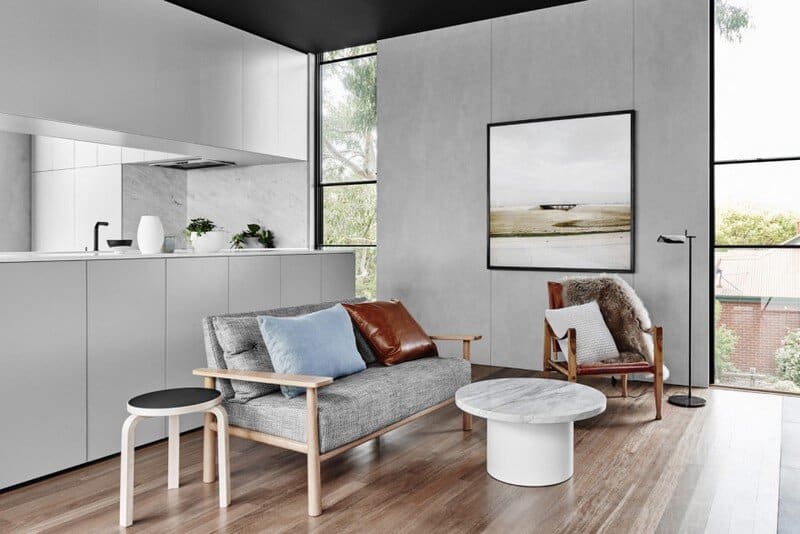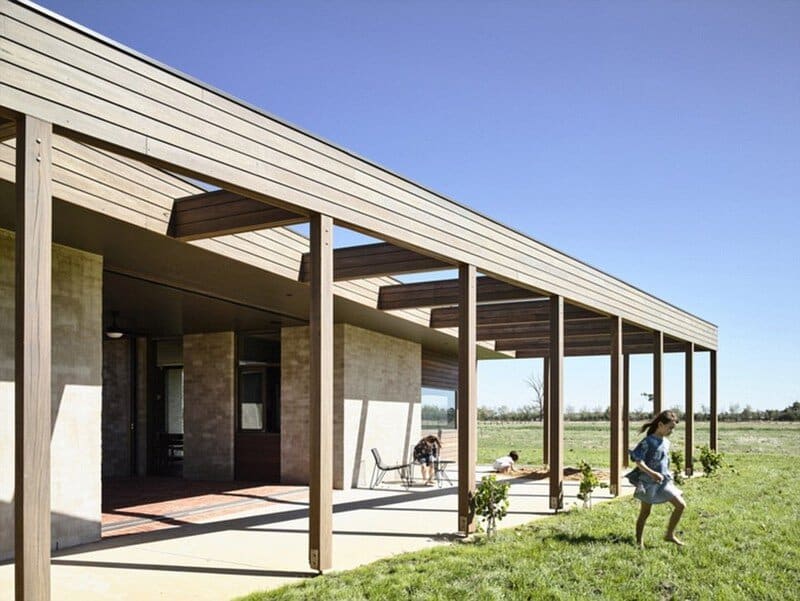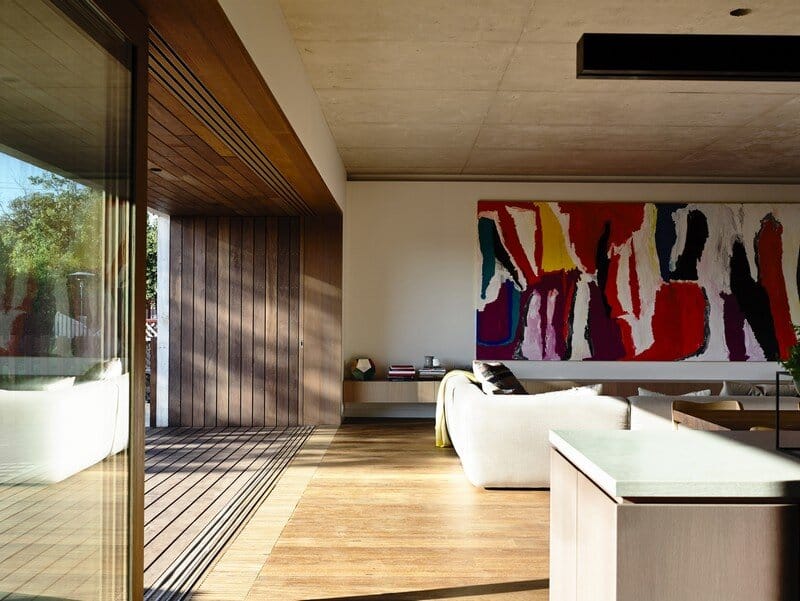Rob Kennon Architects
Rob Kennon Architects is a Melbourne–based, award-winning architecture practice founded in 2011 by Rob Kennon. The studio is known for its understated, context-sensitive design approach—favoring simplicity and a strong sense of belonging to the site. Their projects, which include both urban and rural residences, emphasize careful composition and meticulous detailing, with a focus on the places they occupy and the people who inhabit them.
Operating from a small, dedicated team, the studio collaborates closely with builders and consultants to craft highly resolved buildings. Their work has garnered significant recognition, from heritage-sensitive renovations to sustainably programmed new homes, exemplified by award-winning projects like Elwood Bungalow, The Dentist, and North Fitzroy House 02.
LOCATION: Fitzroy, Melbourne, Australia
LEARN MORE: Rob Kennon Architects
The Sorrento Coastal House by Rob Kennon Architects was designed to adapt to changing patterns of occupation over time while fully embracing its coastal surroundings. Set back from the street behind a belt of native vegetation, the…
Ackmans House by Rob Kennon Architects transforms a historic warehouse in Melbourne into a contemporary inner-city dwelling while preserving its industrial character. The design highlights the building’s original fabric, celebrating the beauty of bluestone, brick, and timber…
Rob Kennon Architects redesign a 1920s Elwood bungalow by introducing a single-storey extension built around a circular garden. This project relies on the idea of subtracting space as much as adding it.
This is a reworking of a three-level townhouse to accommodate a family in the inner city Melbourne. We aimed for efficiency in plan, detail and in construction. Each level’s programmatic difference is reflected in the materials and…
Set on the outskirts of a small rural town in northern Victoria, this is a family home raised slightly above the flood plain of a working farm. In a remote dry environment with little protection from trees,…
Anchored to a steep site near the Yarra River, In-Situ House has a strong respect for materials. Atypical to the surrounding neighbourhood, it returns craftsmanship and natural materials to the landscape, while still presenting a home of…

