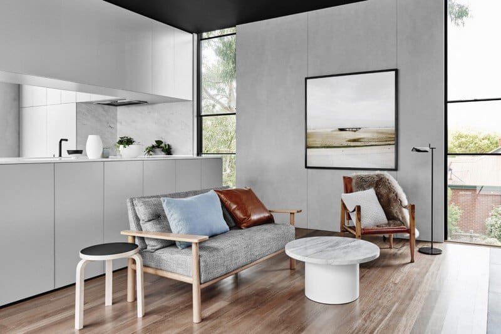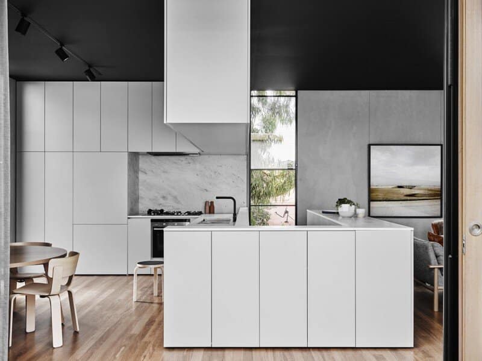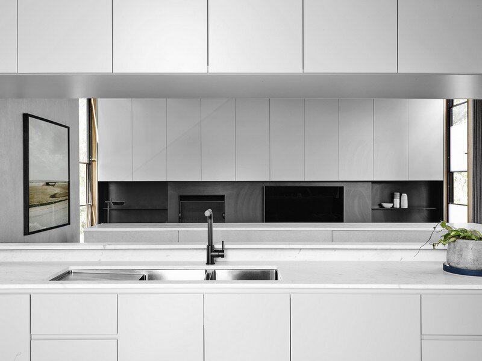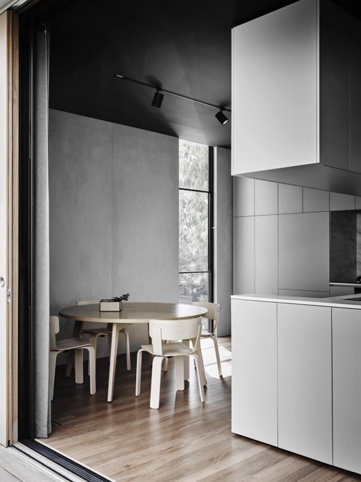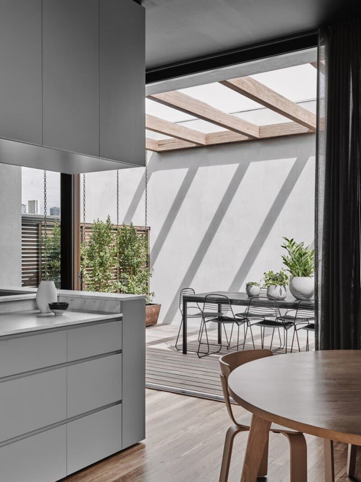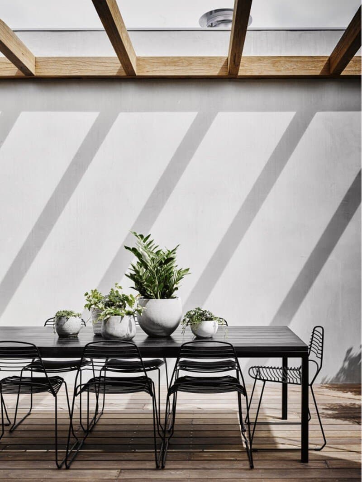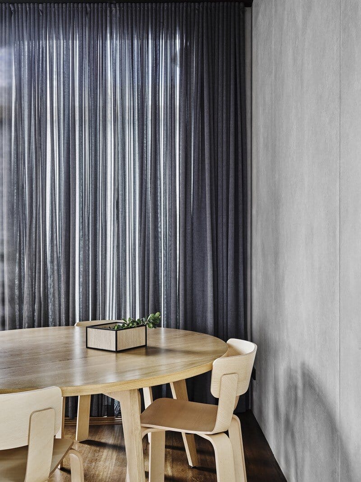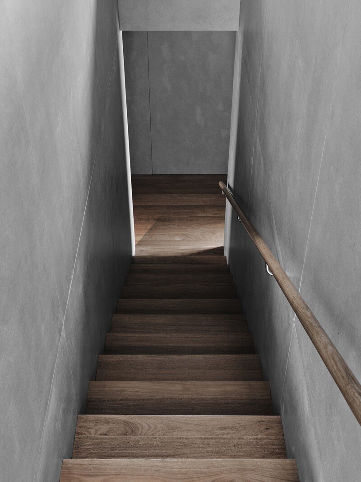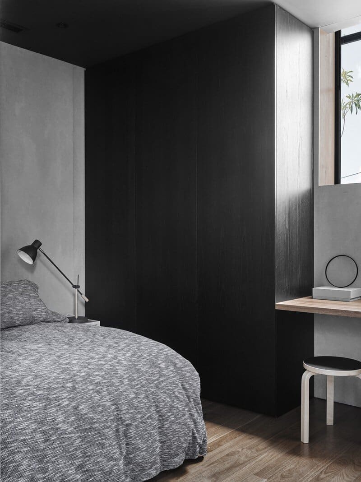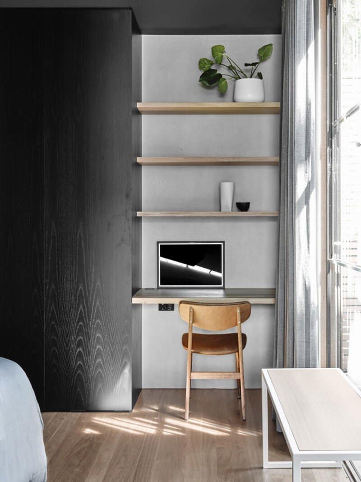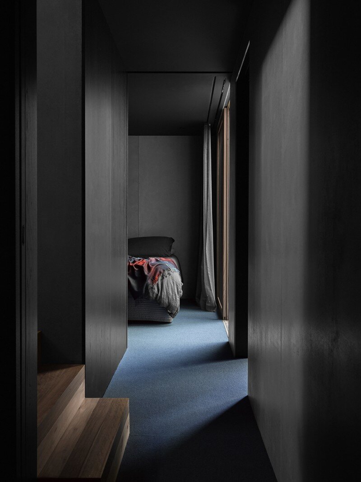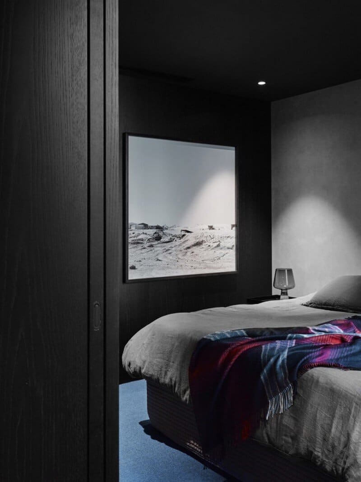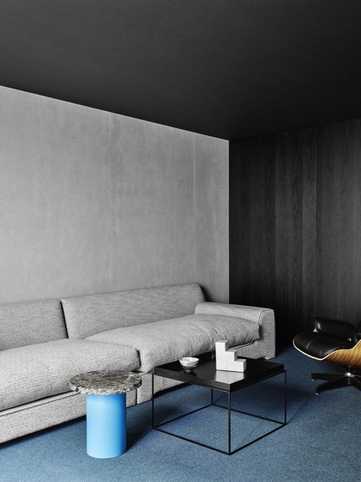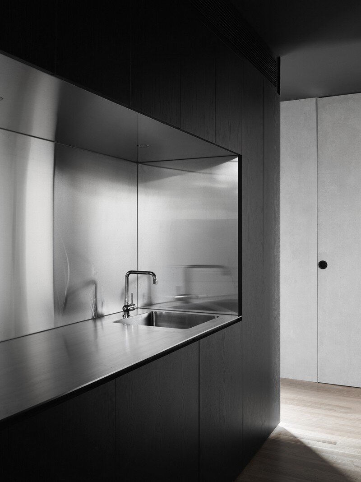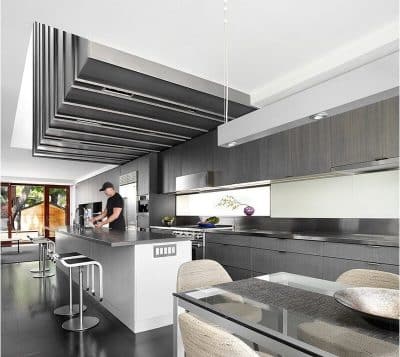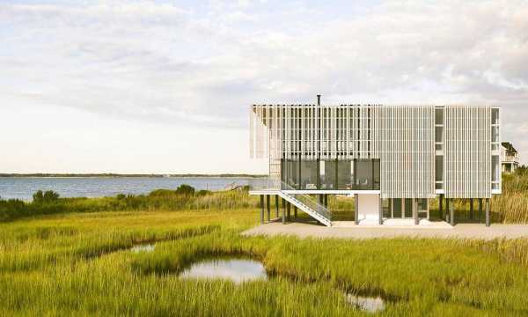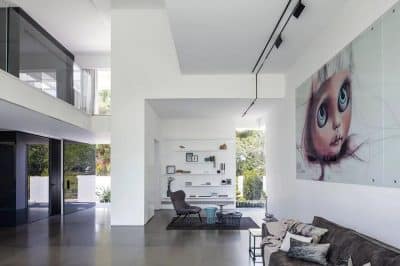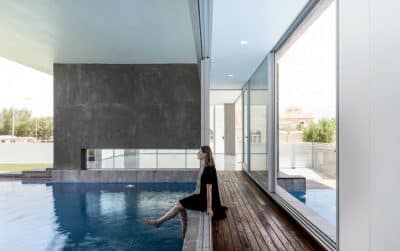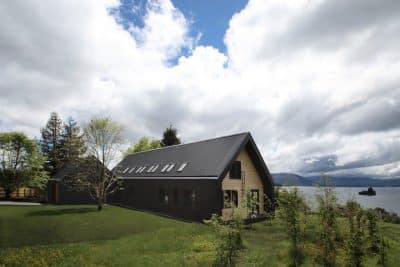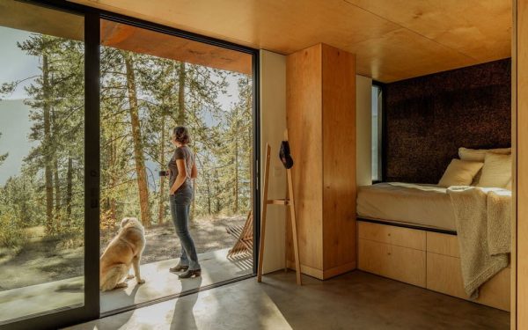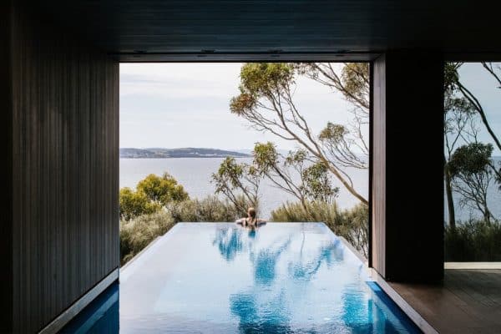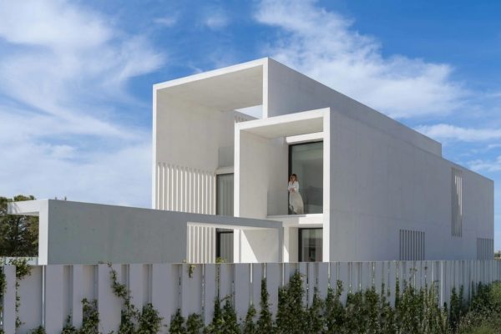Project: Burnley House
Architects: Rob Kennon Architects
Styled by Marsha Golemac
Location: Melbourne, Australia
Photography: Brooke Holm
Burnley House is a single-family house located in Melbourne, Australia, designed by Rob Kennon Architects.
Project description: This is a reworking of a three-level townhouse to accommodate a family in the inner city Melbourne. We aimed for efficiency in plan, detail and in construction. Each level’s programmatic difference is reflected in the materials and the degree of intimacy, creating a series of interconnecting spaces, not rooms. We created a dedicated space for everything, meeting the client’s requirement to accommodate a family.
Efficiency in plan was achieved by removing doors, integrating study spaces into the robe storage and treating the laundry as a front of house amenity. The master bedroom capitalises on its subterranean location with a maze like series of spaces offering different moods, according to their function. The upper floor living space is controlled by wrapping the kitchen around the central stair; this connects the spaces but also divides. Compressed fibre cement sheet was selected for its inherent depth and warmth and economy of labour. The ceilings are dark to lead the eye outside to the openings and reduce the glare of the western sun.
Burnley House is about doing the little things a bit better. The inhabitants notice the ample storage options, the social nature of the dining space within the kitchen, the place to hide the soap and sponge behind the sink, the hidden lighting in the handrail and in general the considered nature of the materials selected. The open nature of the plan and a requirement to traverse all levels promotes spontaneous family interaction.
This is the latest in a number of collaborations between Project Group and RKA. A close working relationship has evolved which ensures that we have confidence in each other’s ability and decisions.
Thank you for reading this article!

