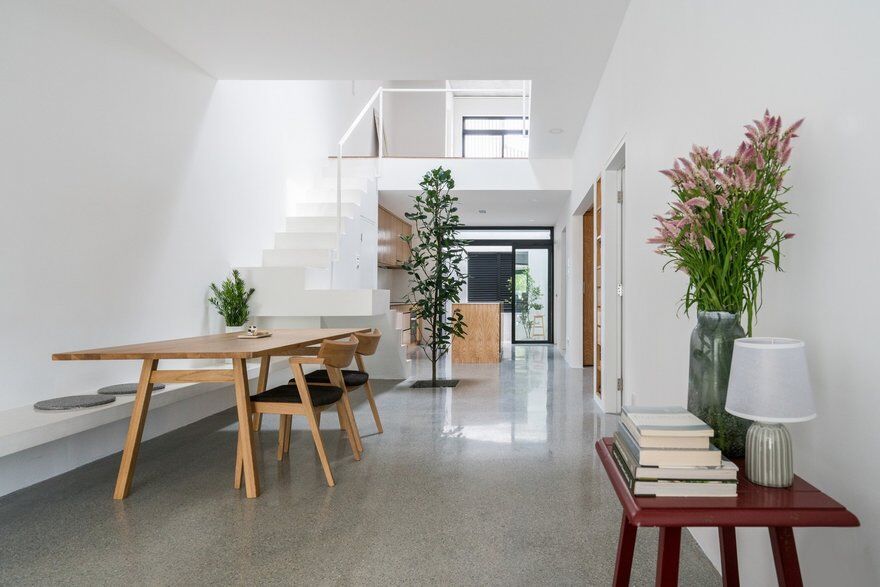Minimalist Single Storey Terrace House / Fabian Tan Architect
The house is a typical single storey terrace house on a plot of 23′ x 75′ land. The original house layout is typically closed and the brief was to create an open plan on one side and private rooms on the other side of the dividing center wall.

