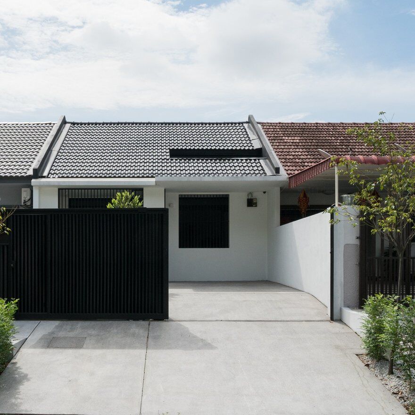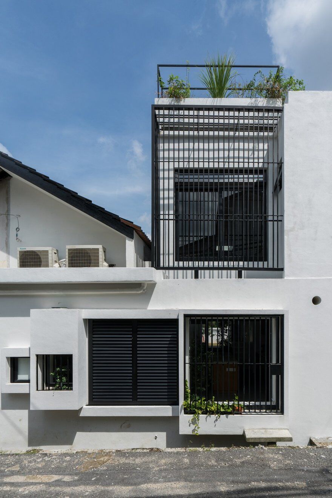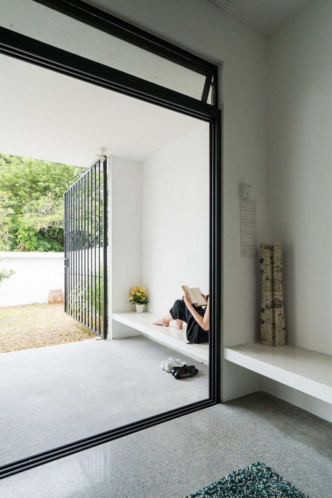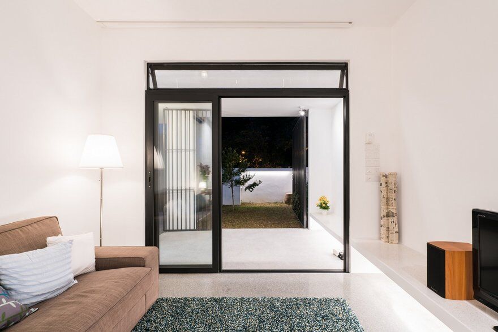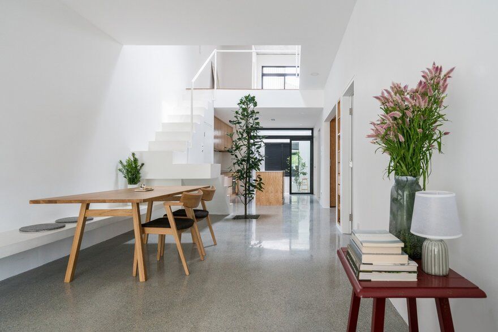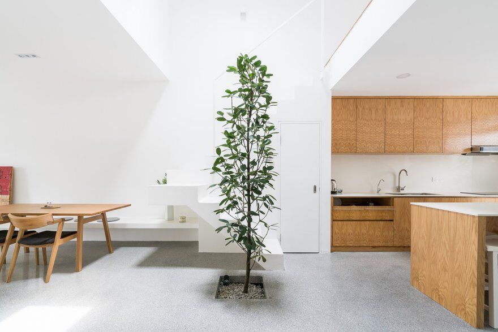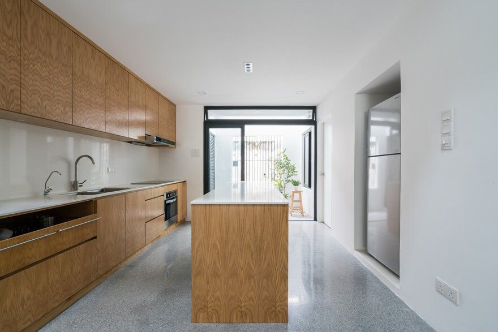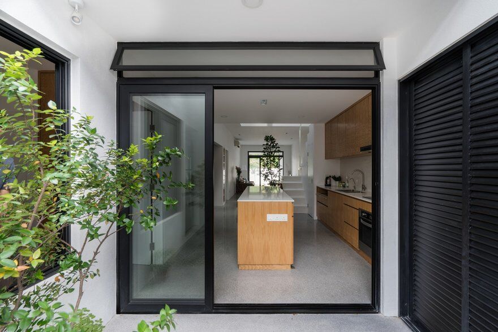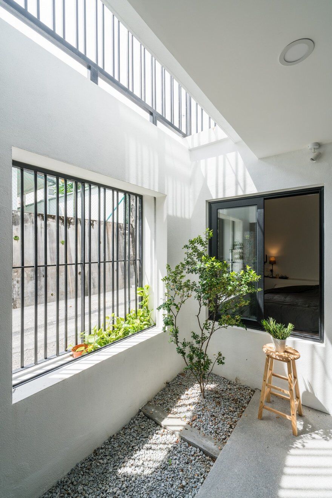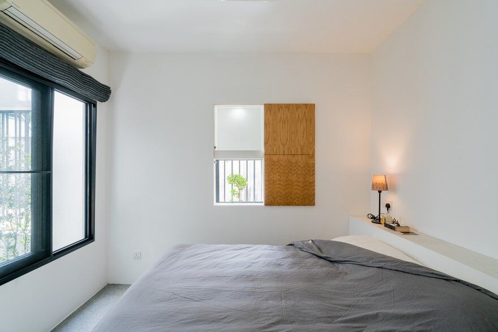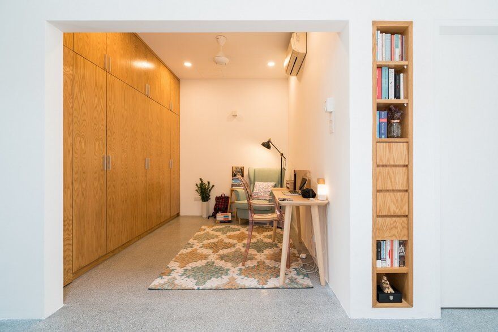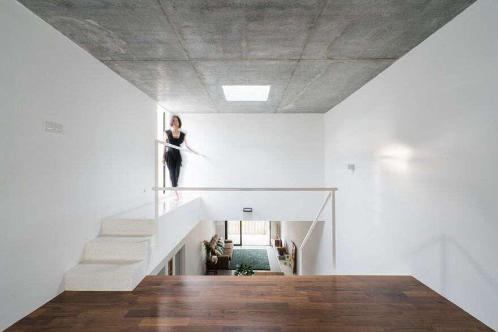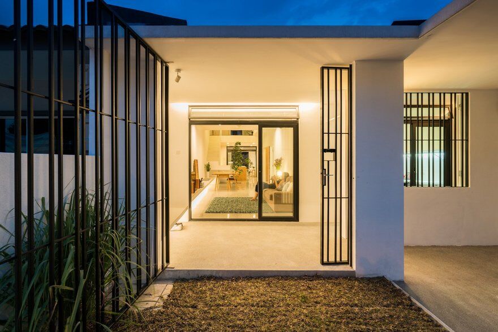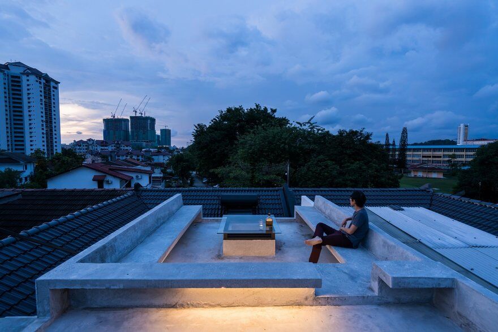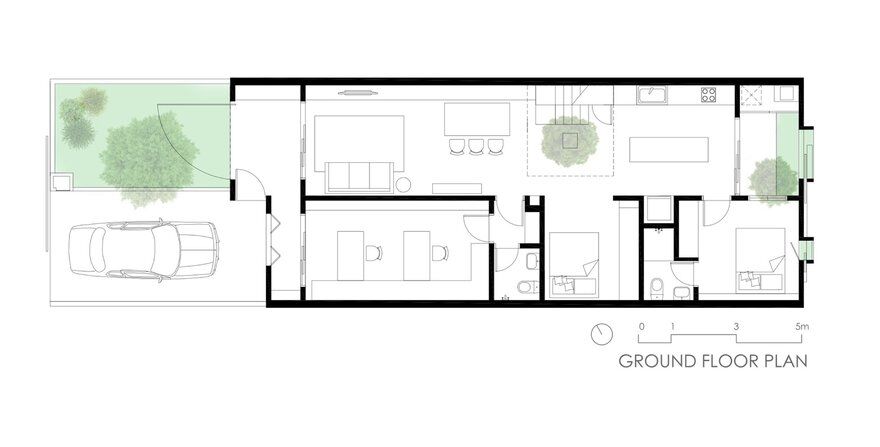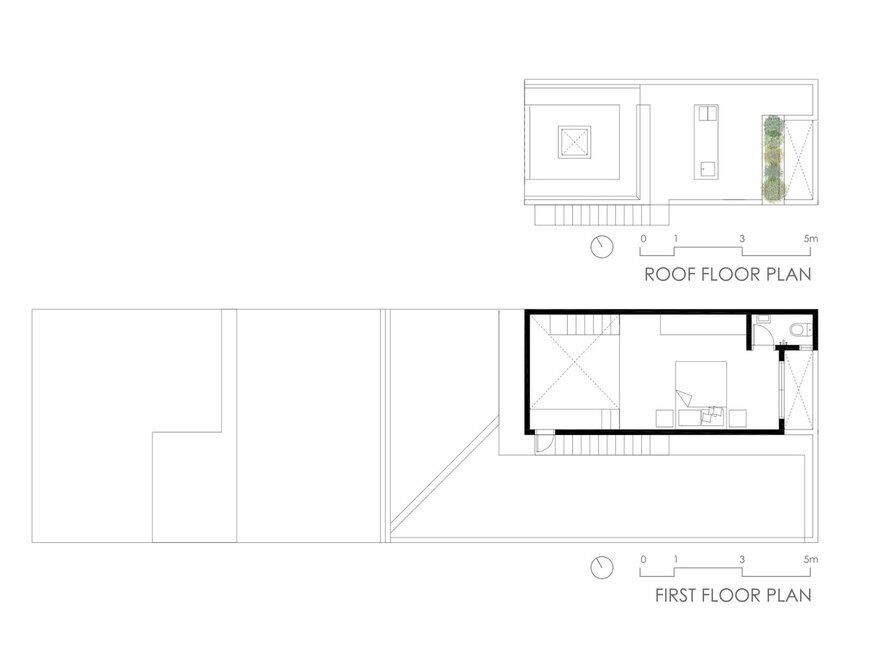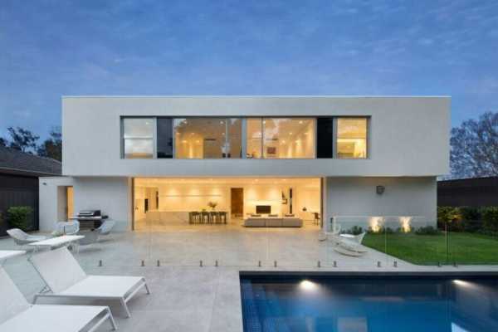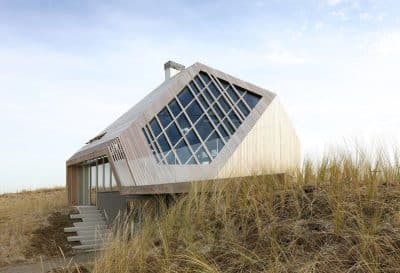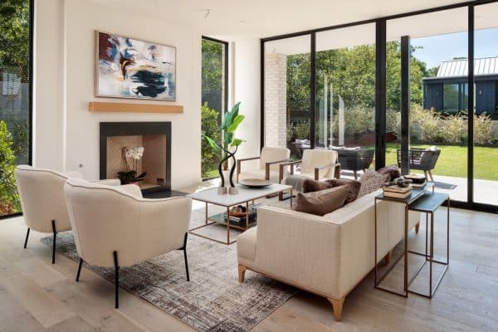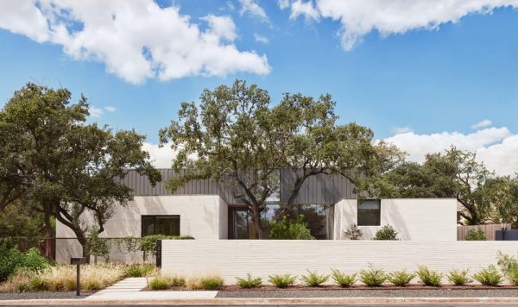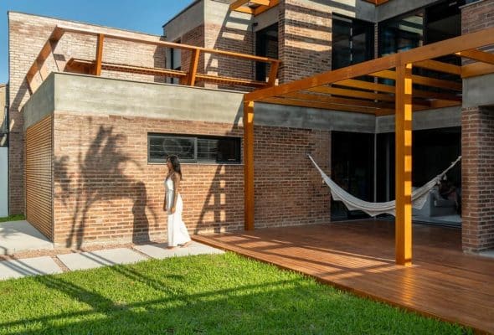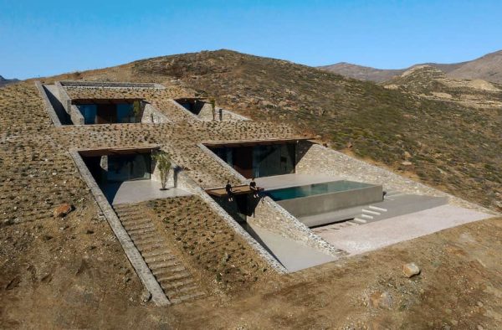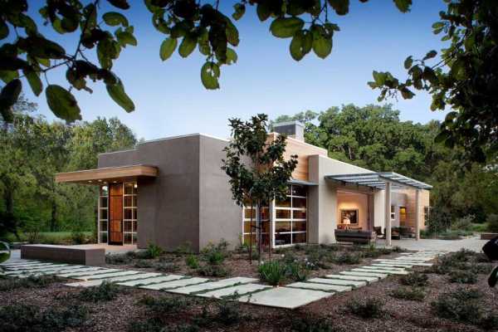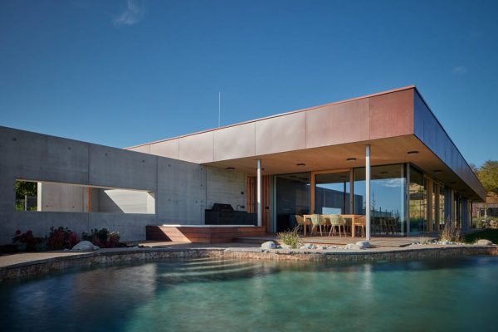Project: Minimalist Single Storey Terrace House
Architects: Fabian Tan Architect
Location: Petaling Jaya, Malaysia
Area: 1275.0 m2
Project Year 2018
Photographer: Ceavs Chua
Text by Fabian Tan Architect
The house is a typical single storey terrace house on a plot of 23′ x 75′ land. The original house layout is typically closed and the brief was to create an open plan on one side and private rooms on the other side of the dividing center wall. With a restricted budget, the layout utilizes the existing structure as much as possible with the addition of a half loft floor which originally was the existing floor slab for an old water tank. The roof timber supports was also untouched and the scale of the building was maintained to match with the existing neighboring houses.
The roof viewing deck is proportioned to be unseen from street level and is used for night time hangout and barbecues. The ‘U’ shaped concrete seats is slightly lowered with a glass table that doubles up as the skylight to bring light to the center of the house. This house was designed through the eyes of a grandmother to recreate her love for nature and light whilst inside. The ideas are explored and distilled to create careful framings of view, light, shadow, void & relationships. Clearly, a natural harmonization of the houses’ linear spatial qualities.

