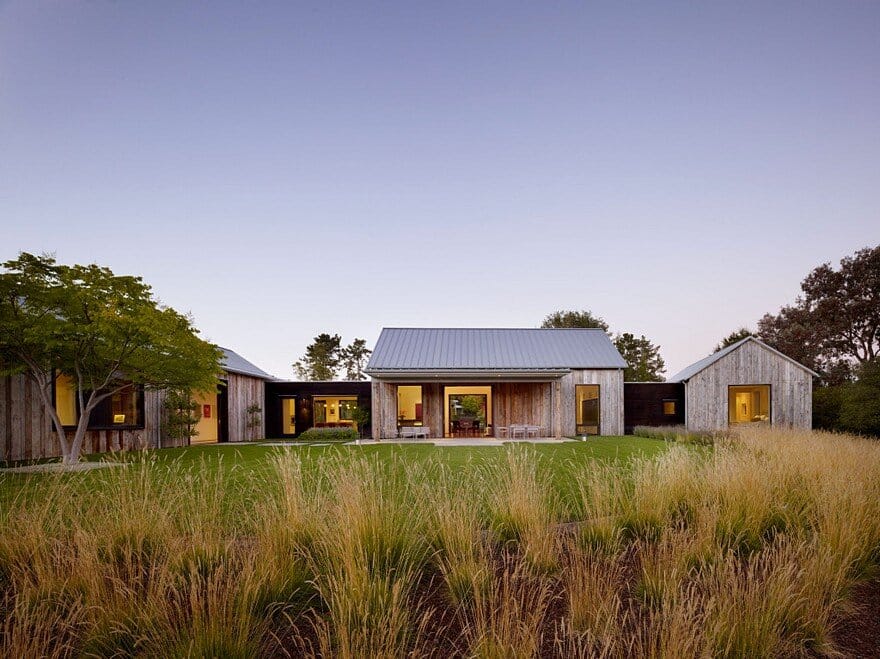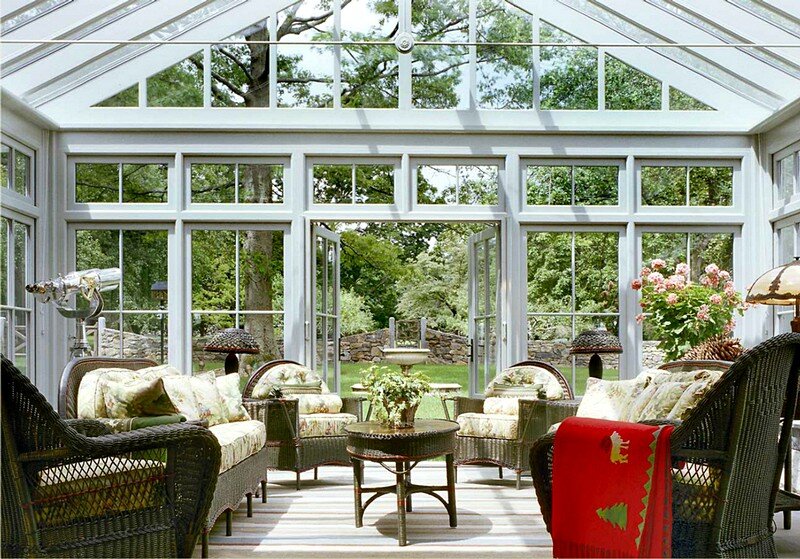Portola Valley Barn Featuring a Rustic Exterior in Contrast with Contemporary Interior
The Portola Valley Barn is a dynamic space, separate from an existing main residence, designed for large-scale entertaining as well as relaxation. Reminiscent of the tin-roofed, weathered rural vernacular of the picturesque surroundings, the compound comprises three…


