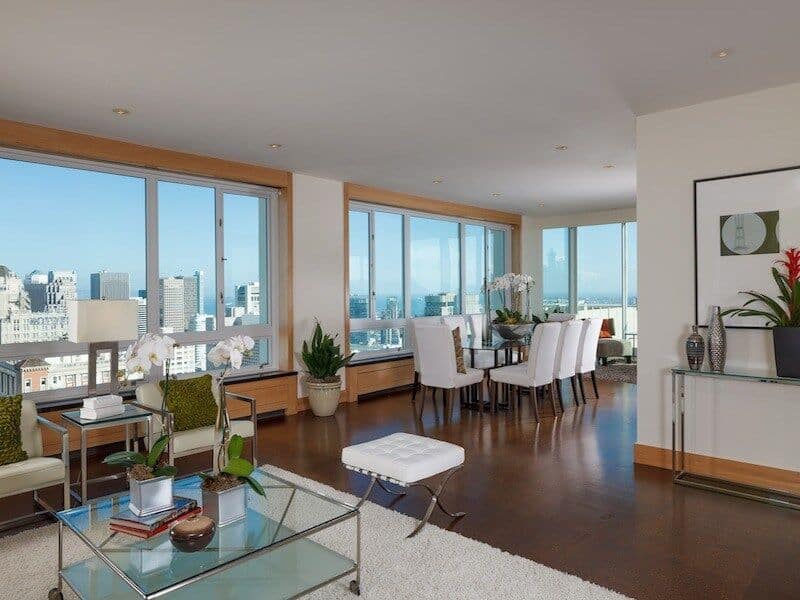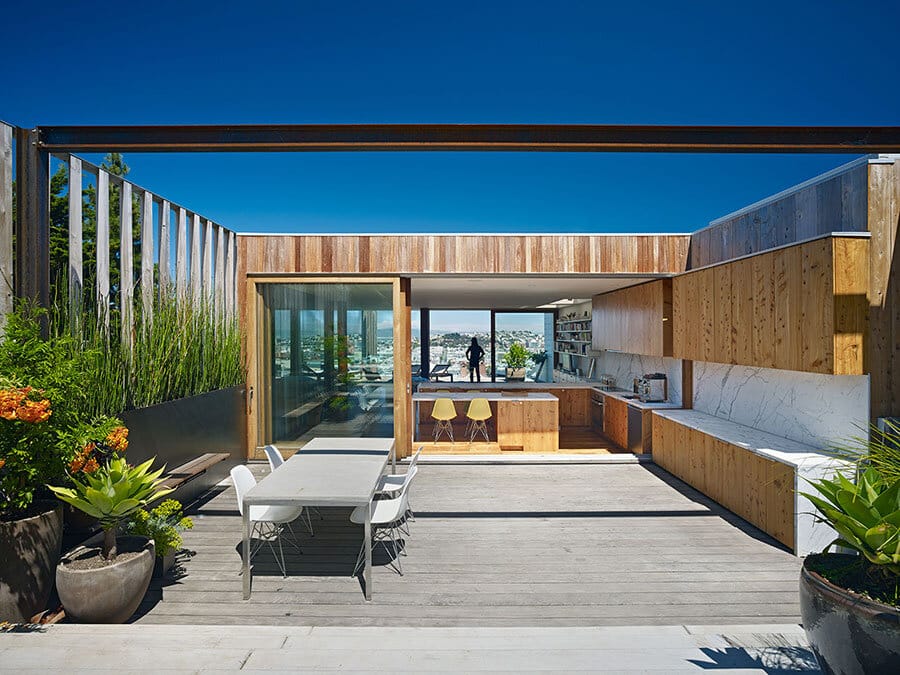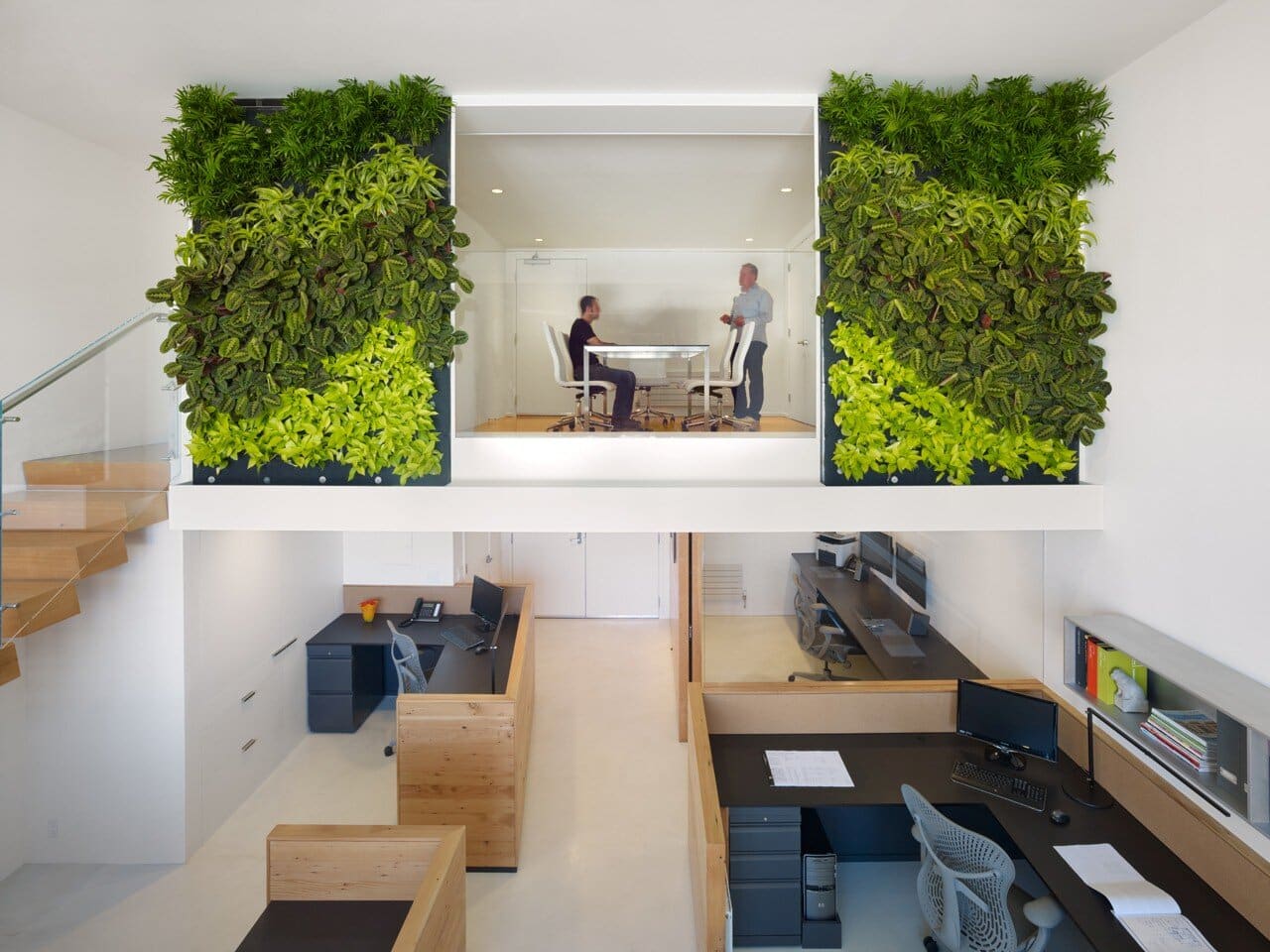Nob Hill Condo with Majestic View over the City of San Francisco
Located on top of Nob Hill, in the building 1200 California on California Street, this apartment has a majestic view over the city of San Francisco, with perspectives that range from Coit Tower and Transamerica Pyramid to…



