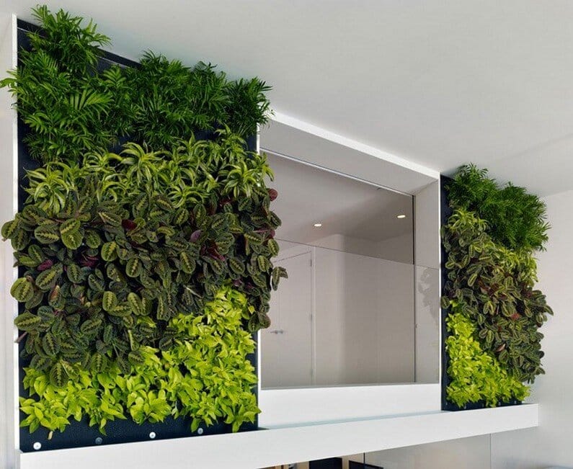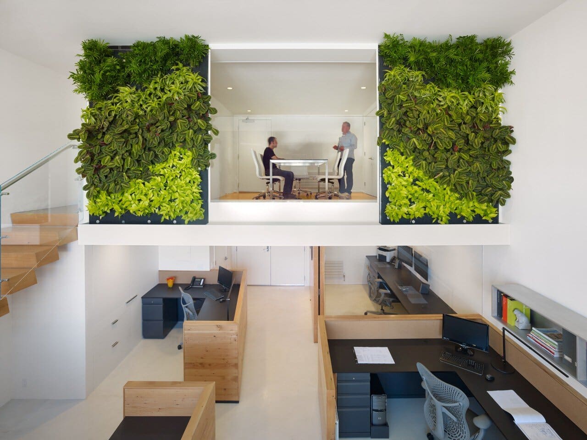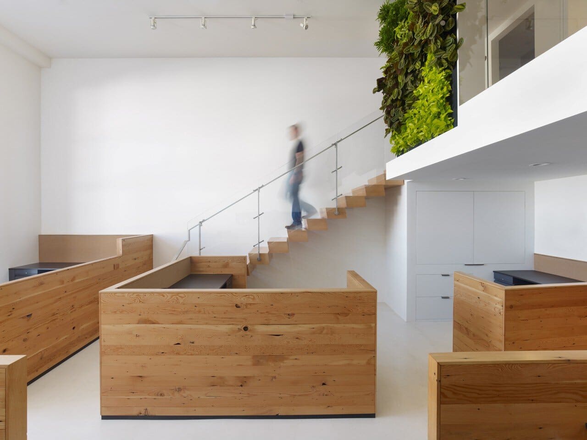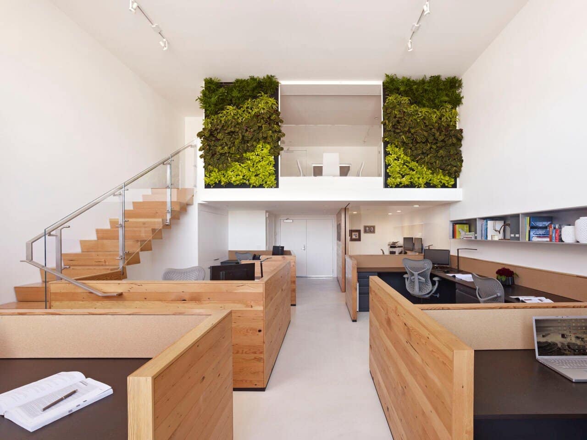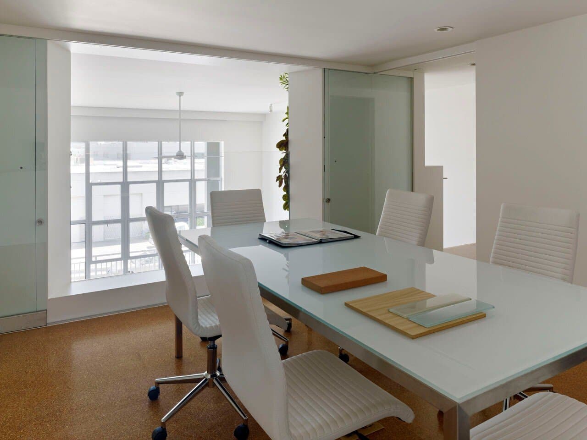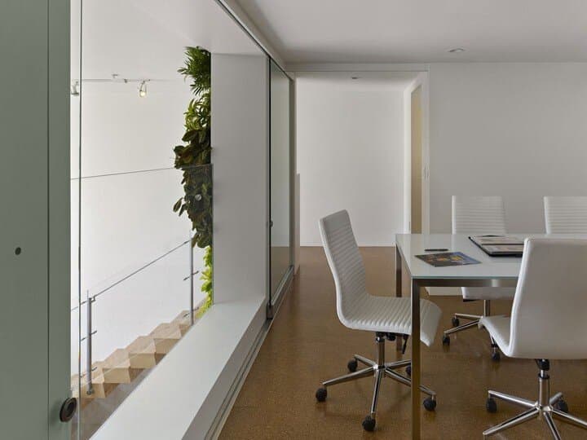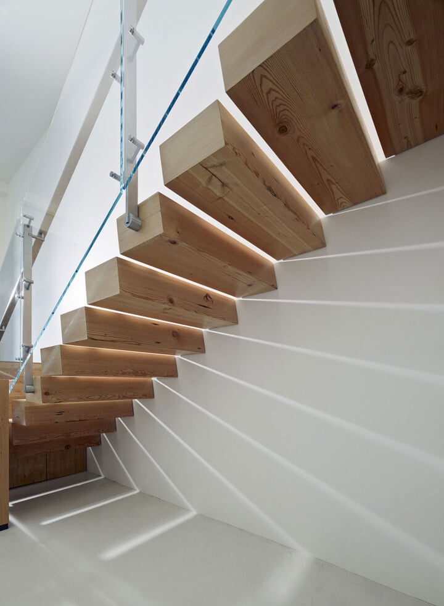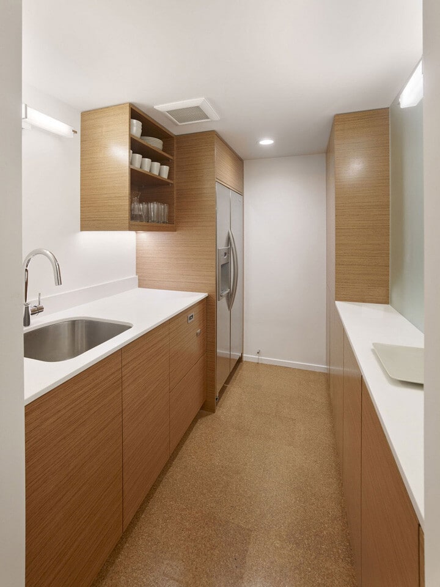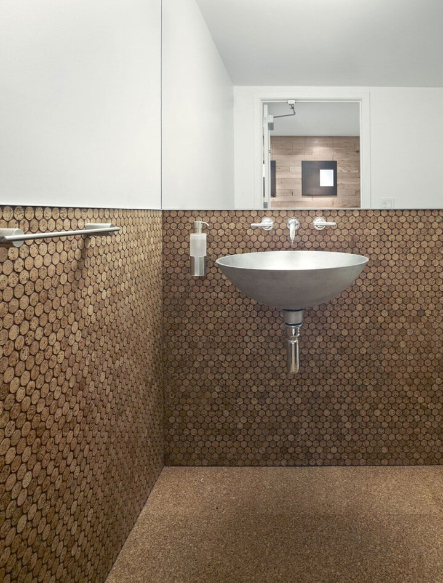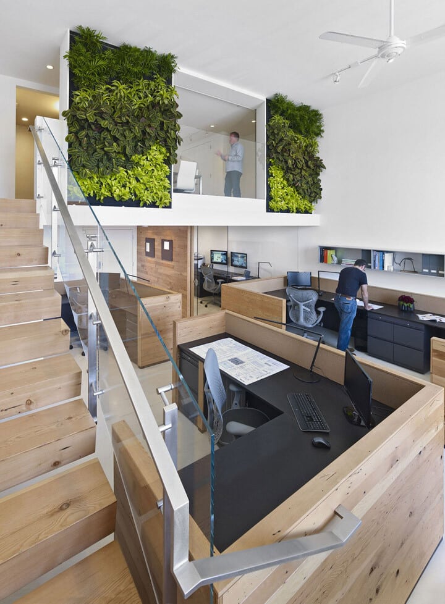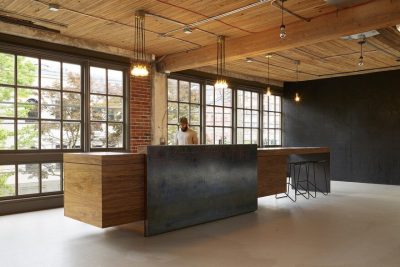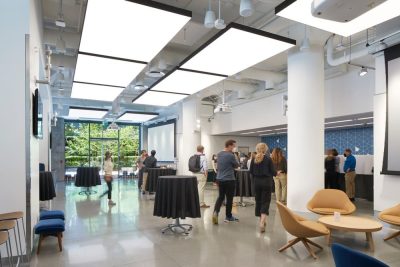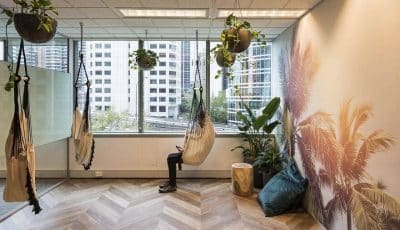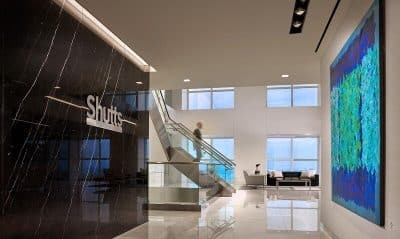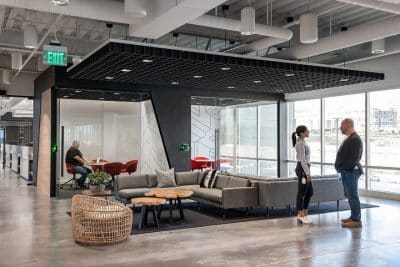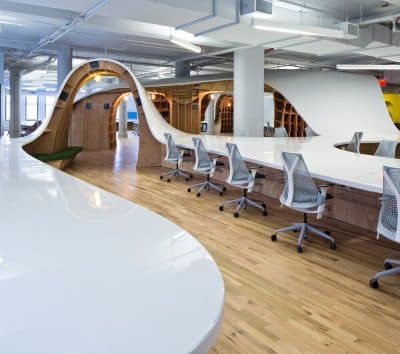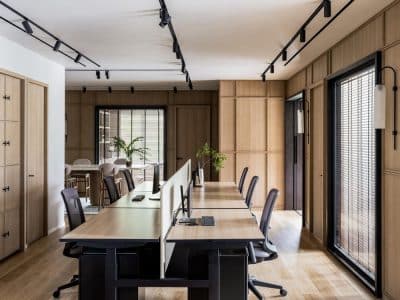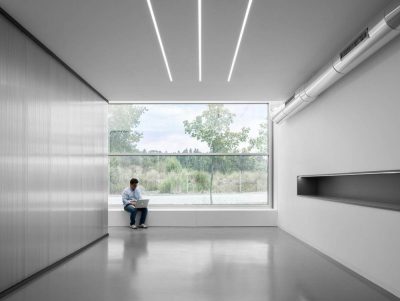In Potrero Hill neighborhood from San Francisco, a young entrepreneur in constructions wanted his offices to reflect his skills in constructions and he desired them to be an element of motivation for his entire staff. With a strong belief in sustainable building practices, he wished his offices to be bright with a fresh and eco-friendly design.
This is the office of Buck O’Neill Builders. In this not too large space, with high ceilings, a mezzanine and the entrance glass wall, the architects of Jones/Haydu have designed several workstations, a private office, a conference area and a kitchen. Dedicated to a team of 6 people that work together, realized with a limited budget, using building materials and not very expensive furniture, the final result is special and it is on the owner’s liking.
The project maximizes the use of space and emphasizes on the presence of light, providing a spatial organization that encourages communication. Considering the size of the space and budget value, the range of materials used has been kept to a minimum. A particular attention was given to green and recyclable materials.
The space is not provided with the traditional heating system, centralized, each workstation has its own independently controlled radiator. The Douglas fir panels were used to divide the workstations, the private office wall and stair. Cork tile was used in the conference area, bathroom, and kitchenette. No VOC paints were selected for all walls and ceilings.
The office has implemented an efficient system to use energy, the lighting is controlled by sensors. Attention falls on a living wall with various plants which filters the air. The plants are attached to a perforated stainless screen that is connected to a fan. Air is drawn through the plants, for a natural filtration, and then returned again into the space.
The designers, Hulett Jones and Paul Haydu say that the offices are in process to obtain the LEED certification and that “Buck wanted to create a gem of a space for his team of six and also make a statement about the craft he brings to every project”.
