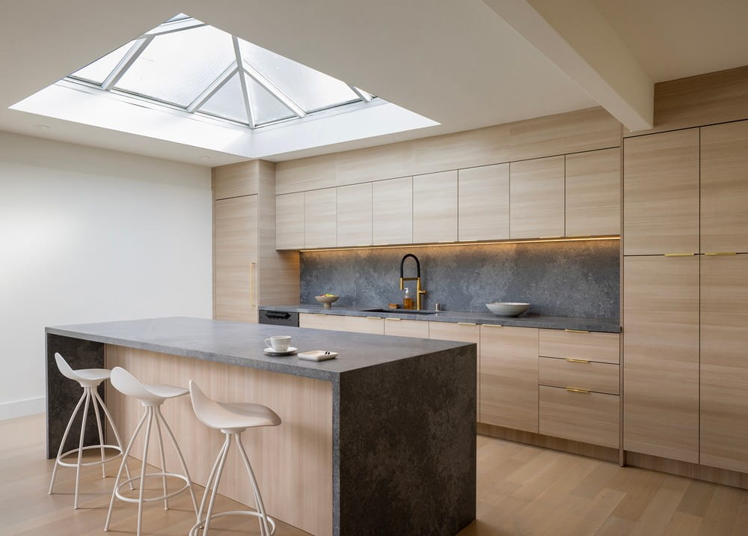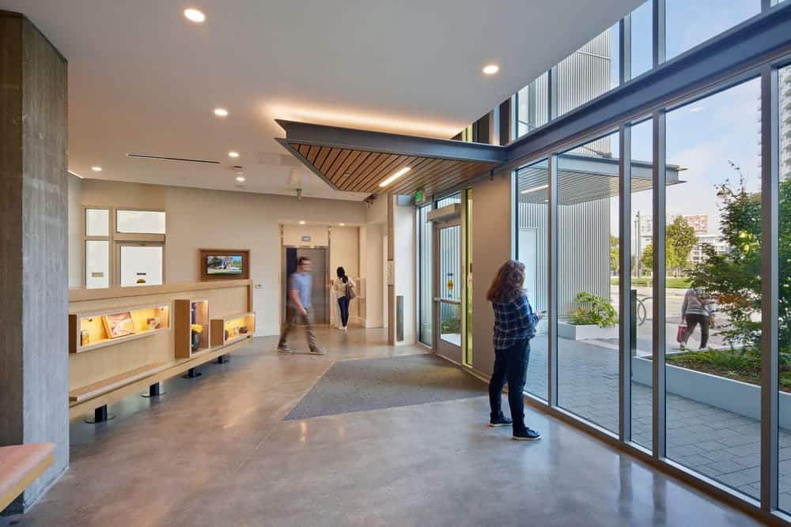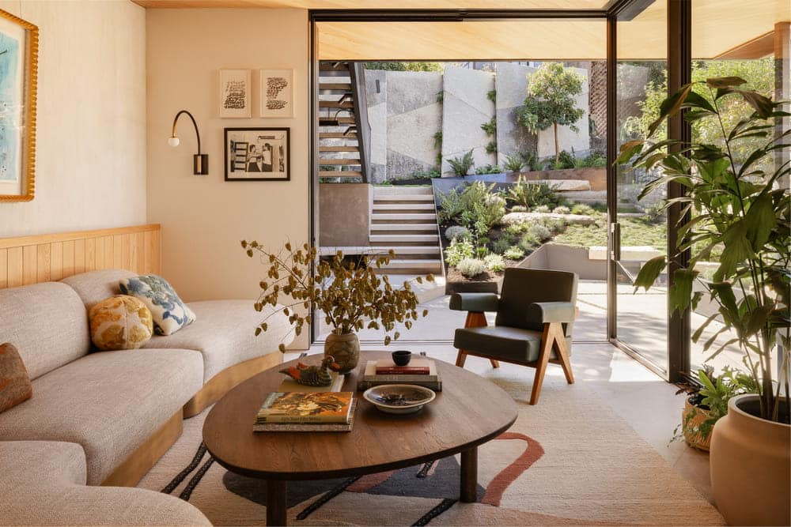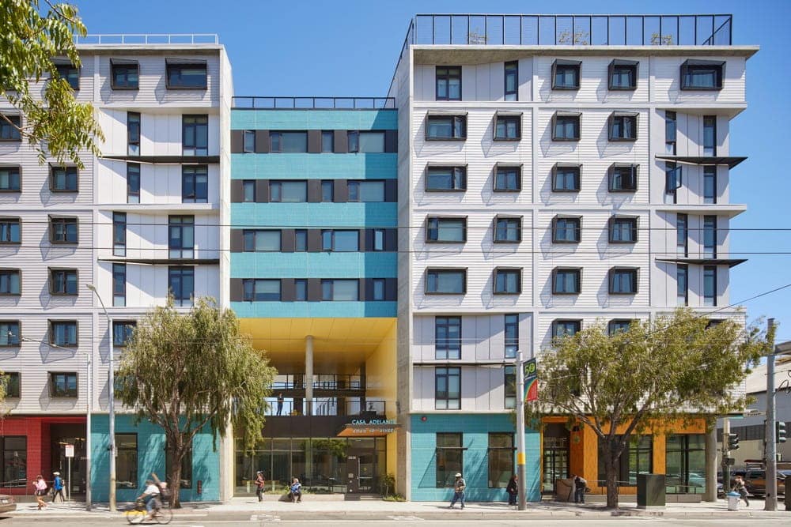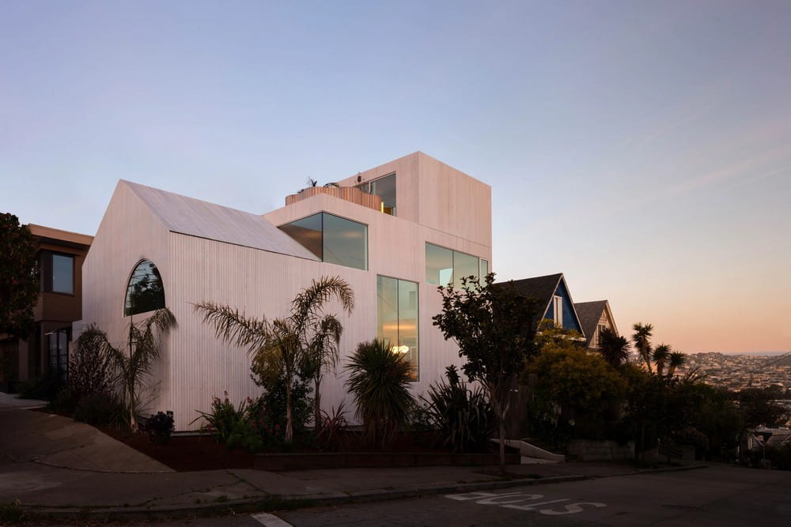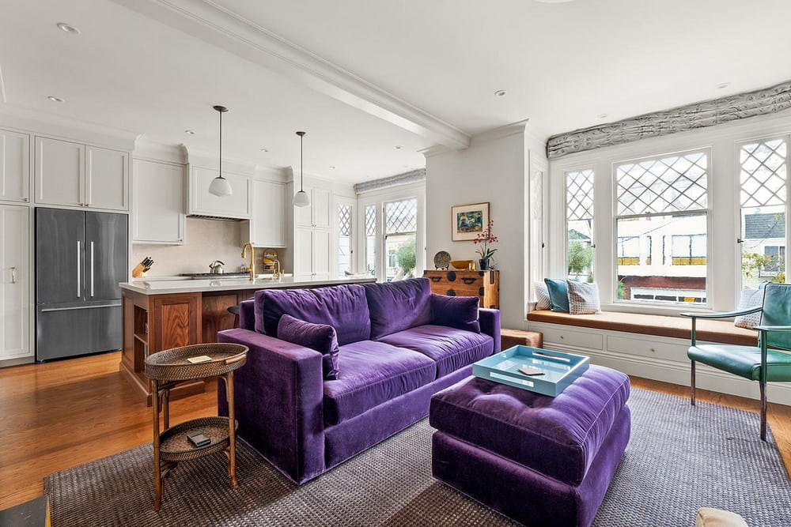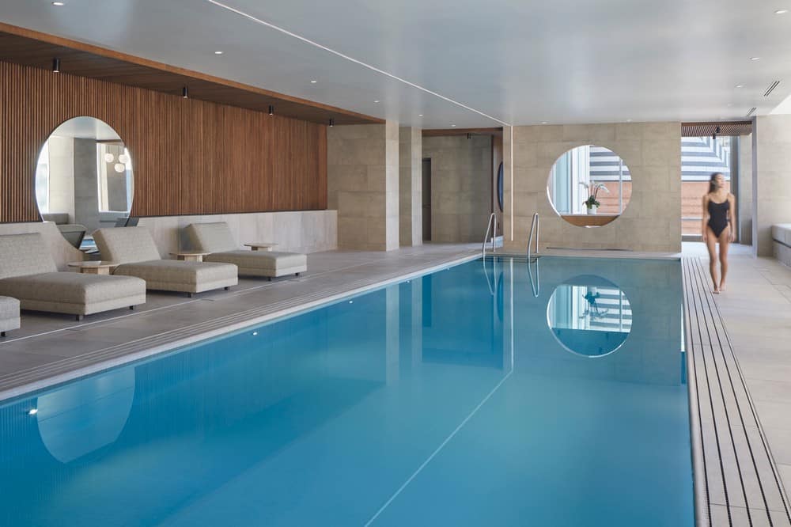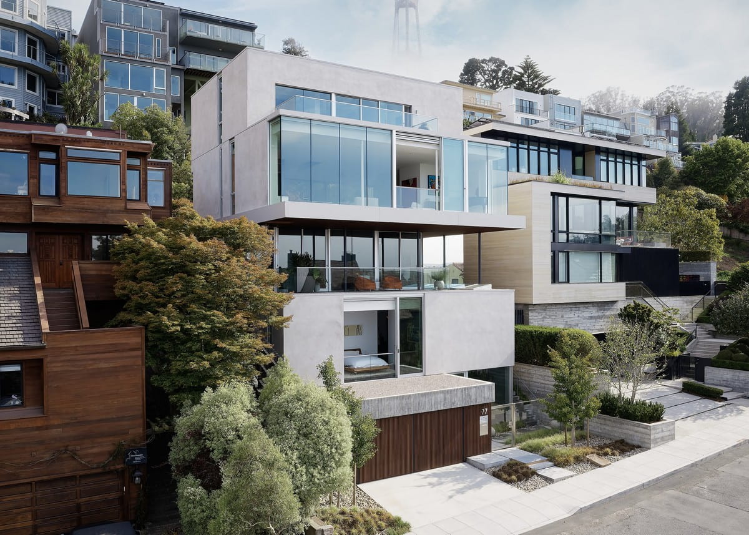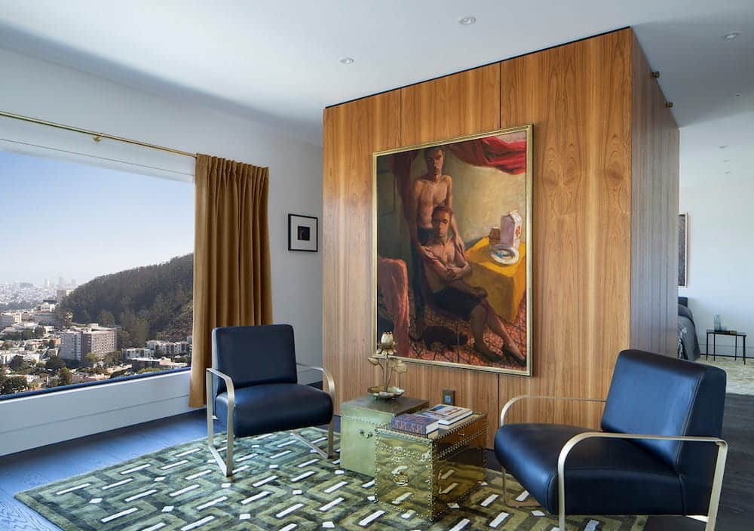Seven Hills SF Office Space / Feldman Architecture
Feldman Architecture was commissioned by a property investment firm to reimagine the first floor of a classic San Francisco building in Lower Pacific Heights that previously housed a health center and gym. The project aimed to create…

