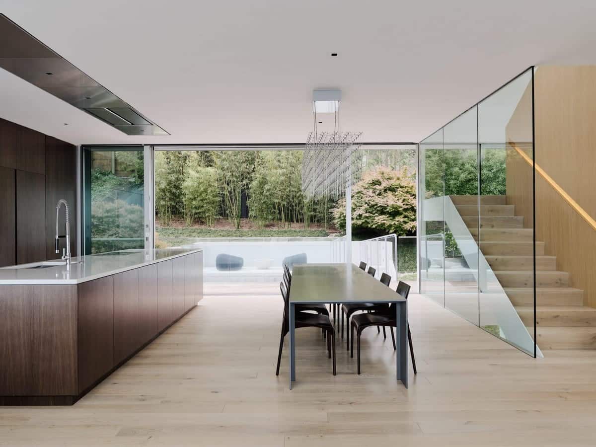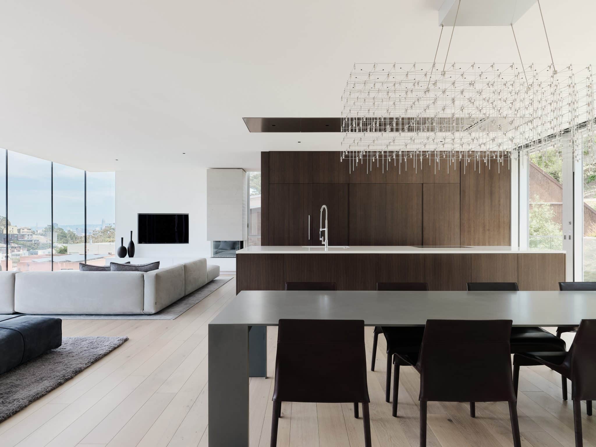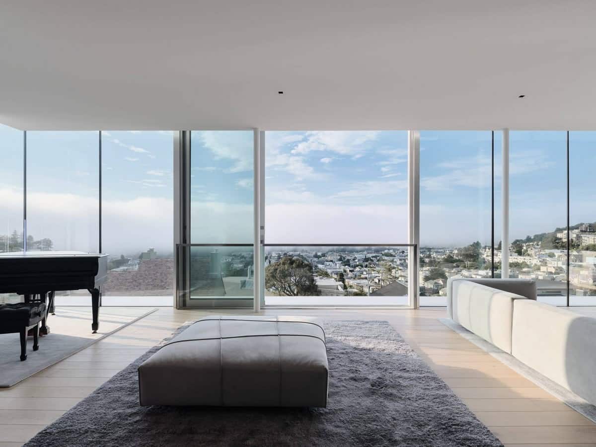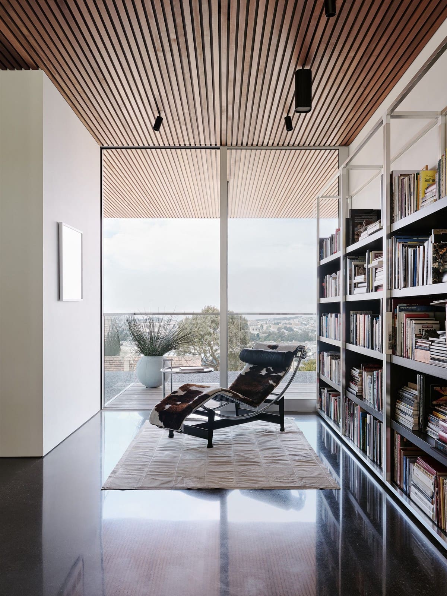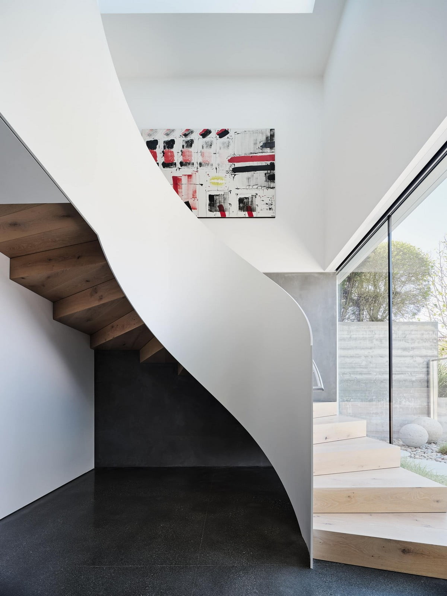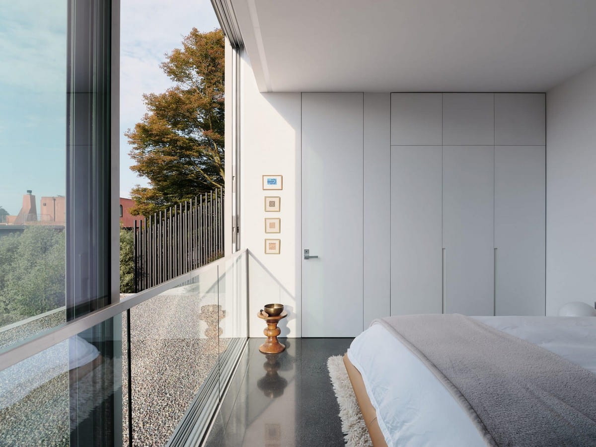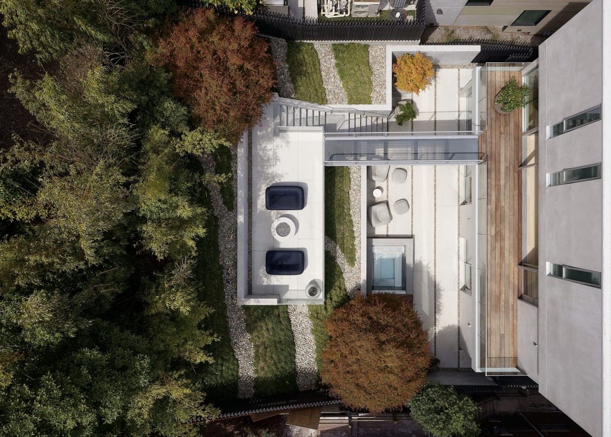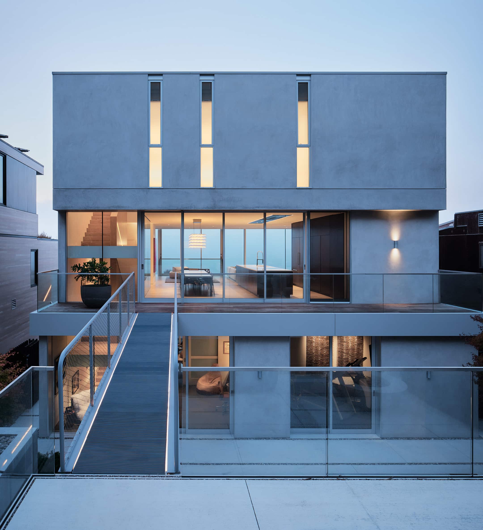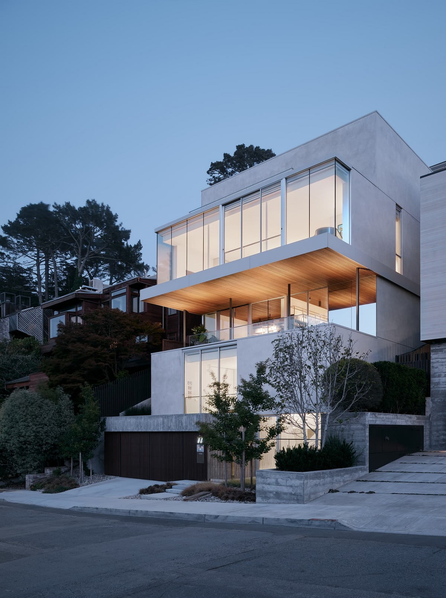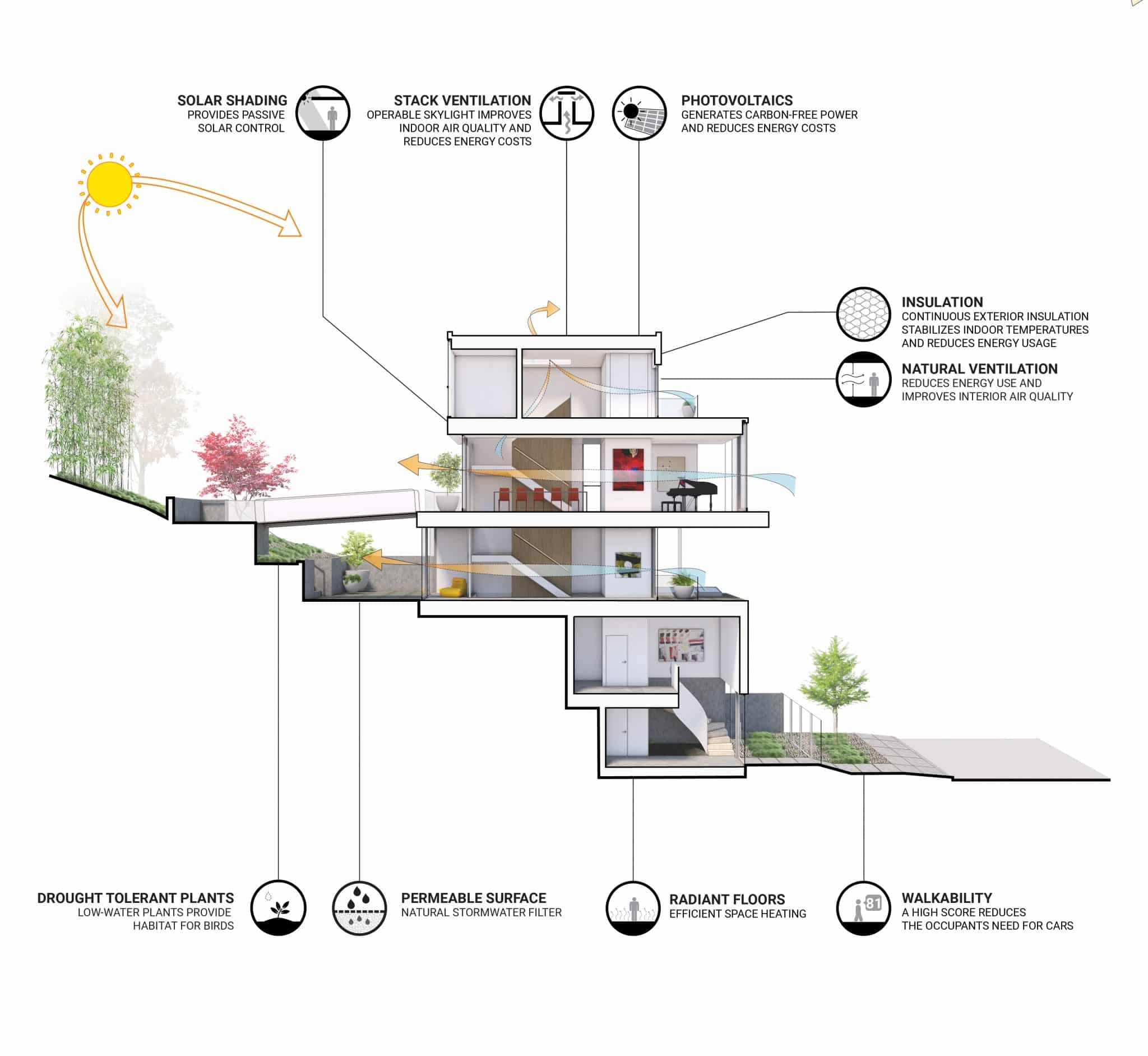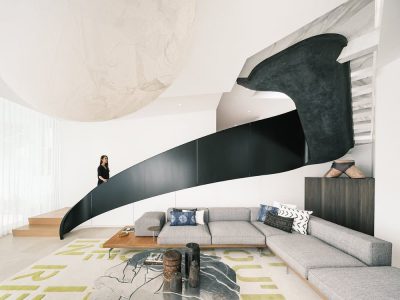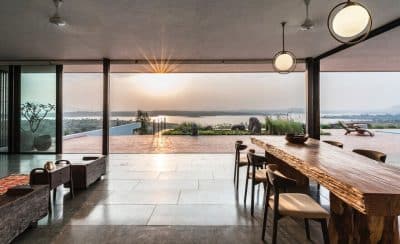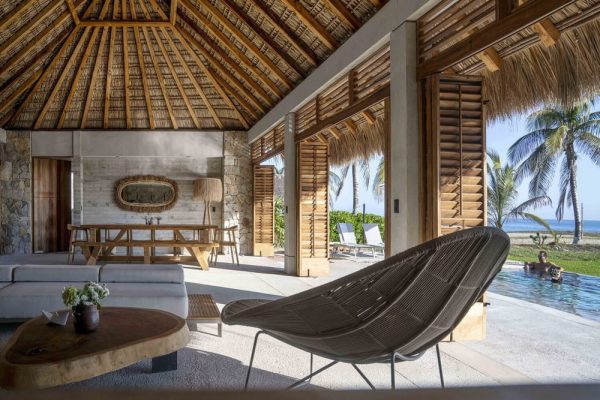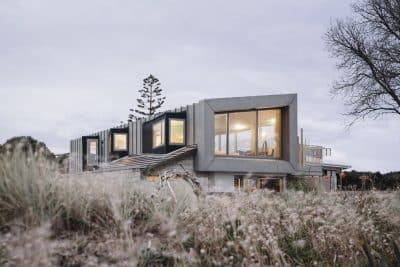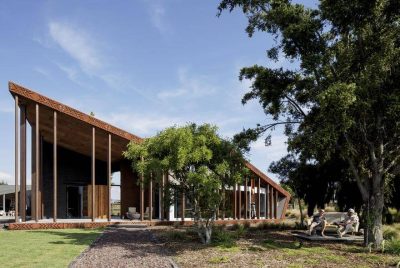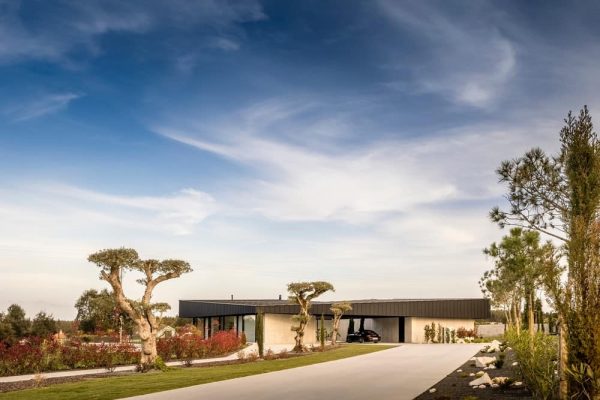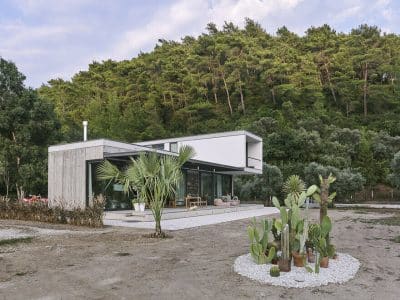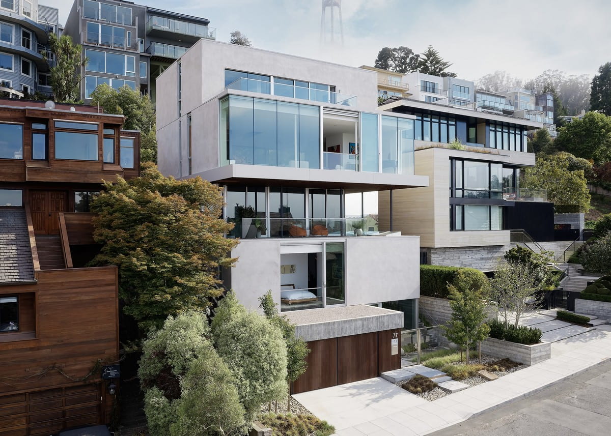
Project: Cole Valley Residence
Architecture and Interiors: Jensen Architects
Project Leads: Mark Jensen, Emily Gosack, Kimberly Cinco, Margarita Urquiza
Structural: Holmes Structures
Landscape Architect: Munden Fry Landscape Associates
Location: San Francisco, California
Photo Credits: Joe Fletcher, Blake Marvin
Awards
2023 Future House International Residential Award
2022 AIA San Francisco, Merit Award
A hilltop’s complex geology and topography informs the dramatic structure of this new home.
Both And
For a couple seeking both sweeping views and peaceful solitude in the heart of the city, this hilltop parcel near the famed Sutro Tower offered the perfect location for their new home. When the hillside presented some geological challenges, JENSEN responded with a composition of shifting volumes holding a series of spaces — from the intimate to the breathtaking.
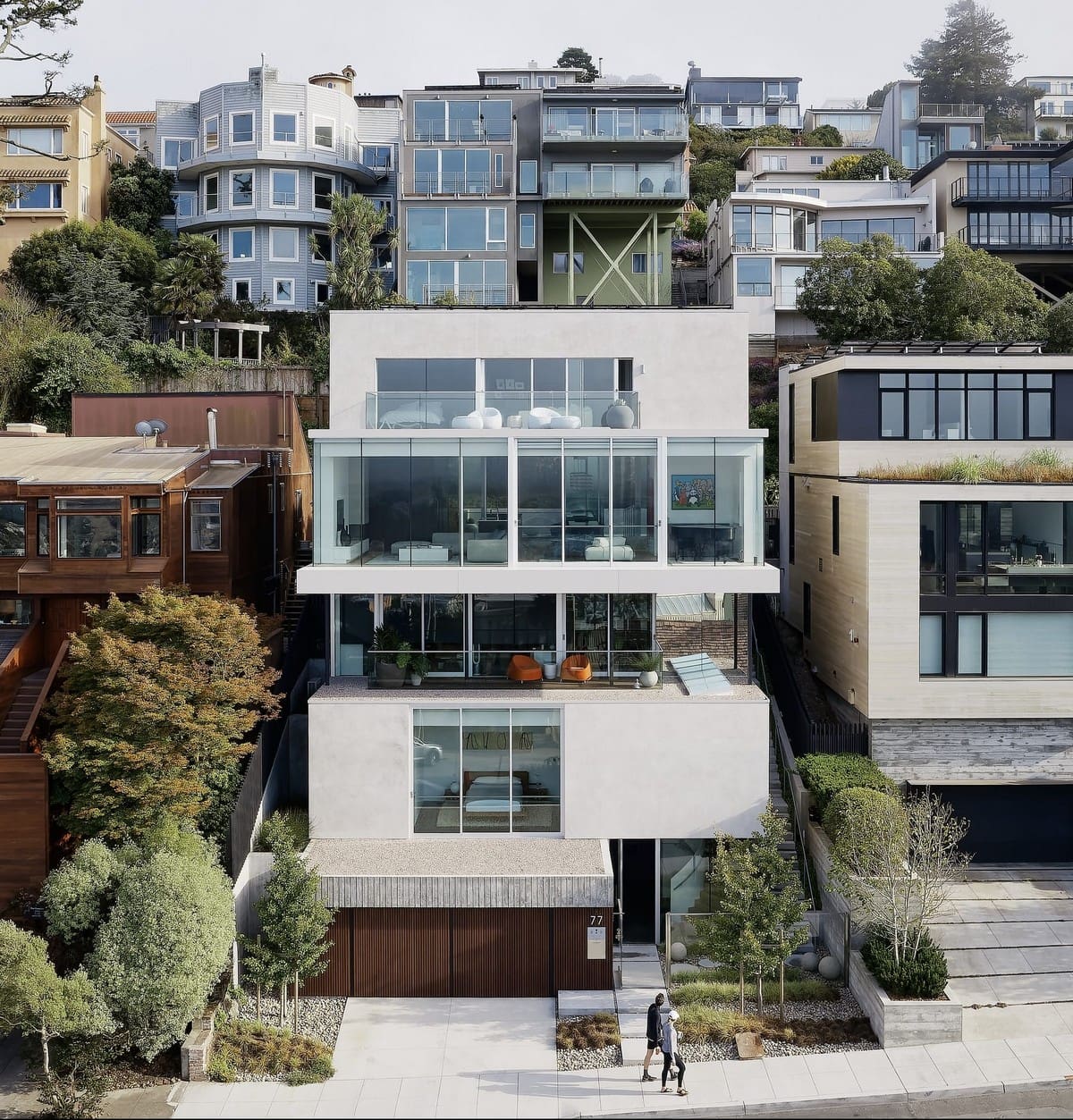
Dig In
The Cole Valley Residence embraces and defies the site’s complicated nature. Its heavy board-formed concrete base is carved into the hill adhering closely to the footprint of the lot’s original house. As a counterpoint, the upper volumes, detailed in plaster and glass, float above and reach outward, daringly, toward the bay. Hidden beneath a landscape of native plantings are robust earth shoring, concrete and steel foundations, and drainage systems.
Panorama
The full intent of these structural feats are revealed within the main living floor. Taking advantage of the home’s unusually wide parcel, this open floor with wrapping windows cantilevers outward, immersing the space in sweeping views. The home’s shifting levels play off this horizontal expression, creating spacious decks and heightening the sense of privacy within the bedrooms. This strategy also provides shading which tempers direct sun without imposing on views. High-performance glazing and insulation, and a solar energy system contribute to the home’s LEED Silver rating.
It’s Personal
Each room was thoughtfully considered with the clients, resulting in deeply personal spaces ranging from cozy nooks with favored artworks to a very private penthouse bedroom retreat. Spaces are tailored for optimal ergonomics, individual habits, and particular desires, such as the grand piano with a view. A code-required second exit became a bridge connecting the living level and garden terrace, an unexpected feature reminiscent of one client’s childhood dreams.
