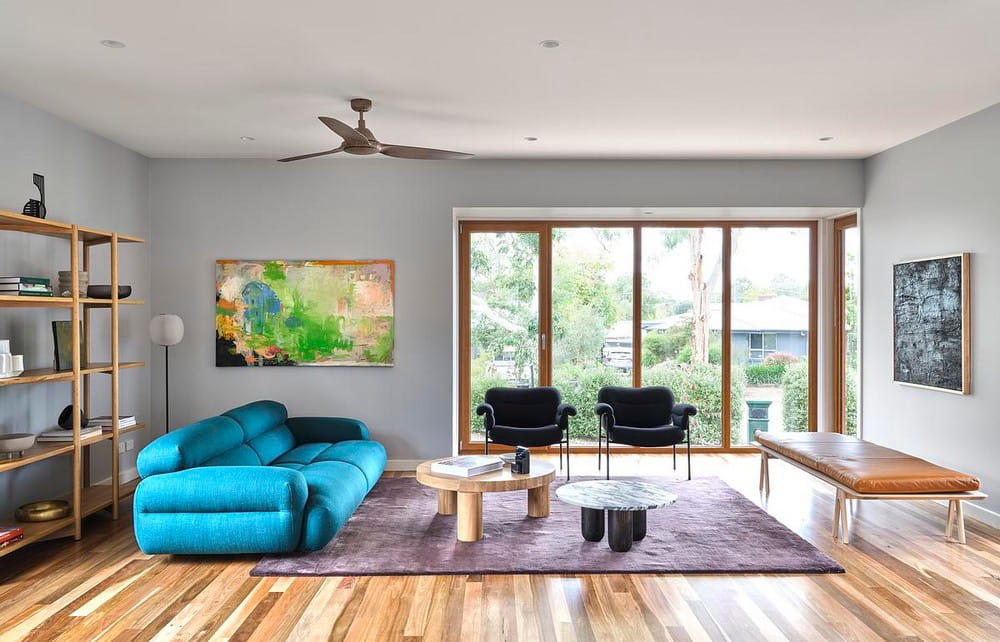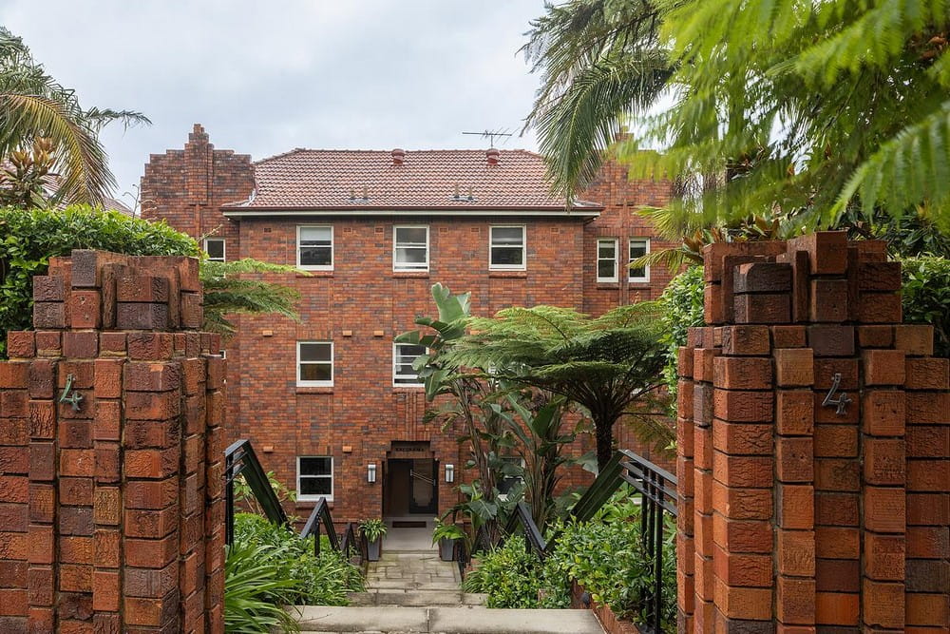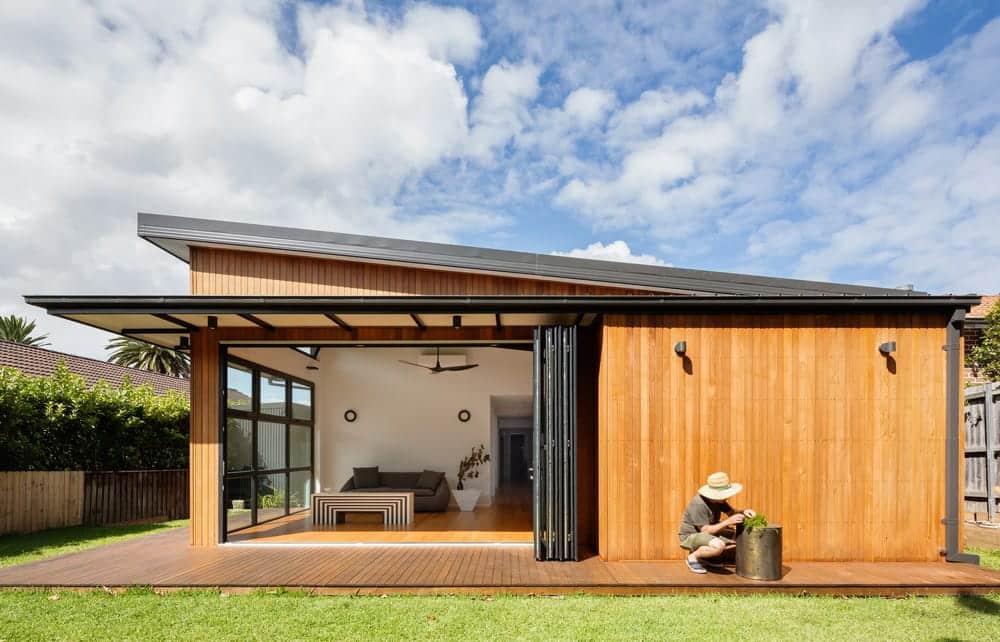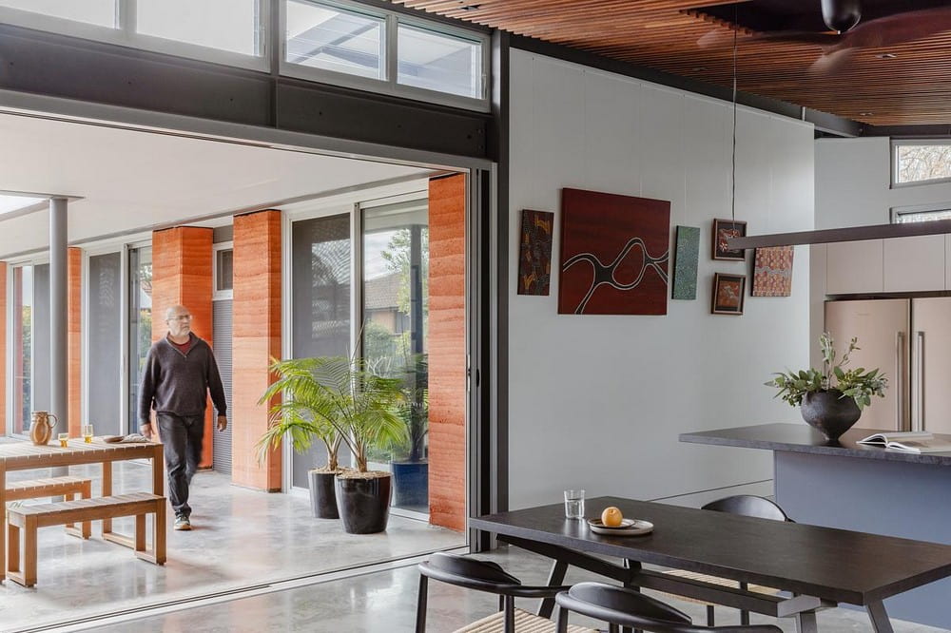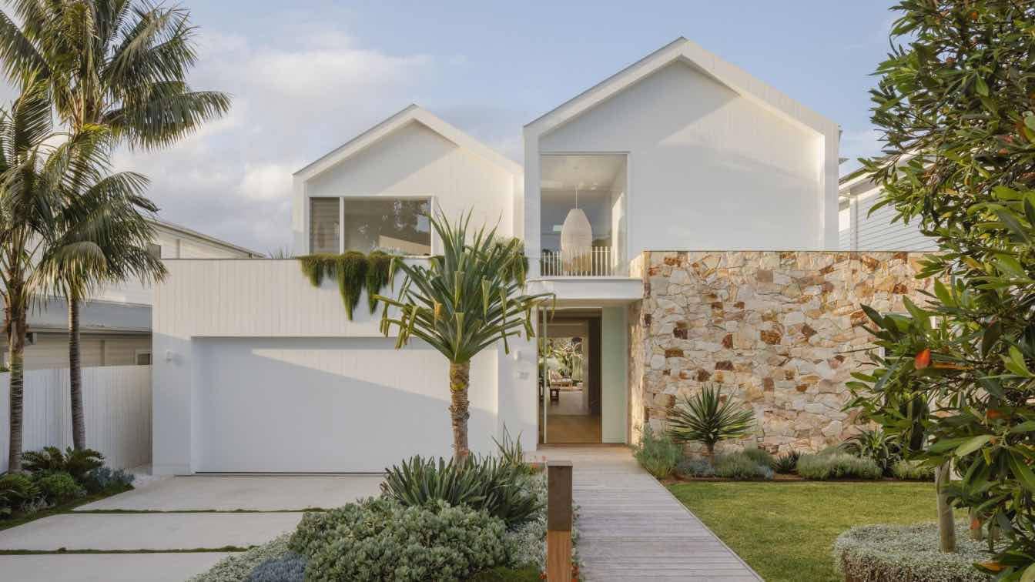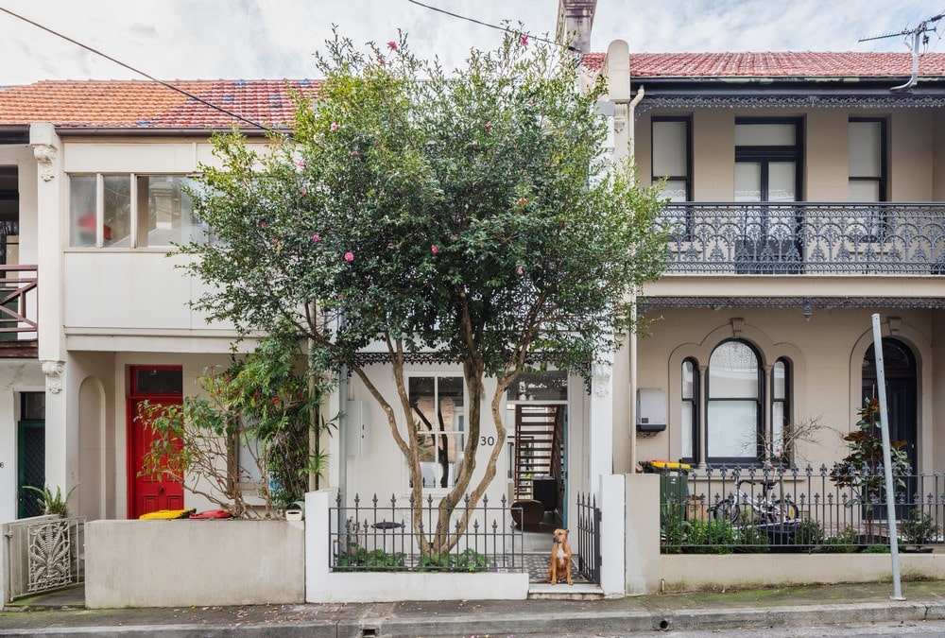Meta-Morphology House / Sandbox Studio
Meta-Morphology House by Sandbox Studio is a striking renovation project in Canberra’s quiet, leafy suburb of Duffy. Designed as a contemporary family home, it redefines how an existing residence can evolve into something entirely new while remaining…

