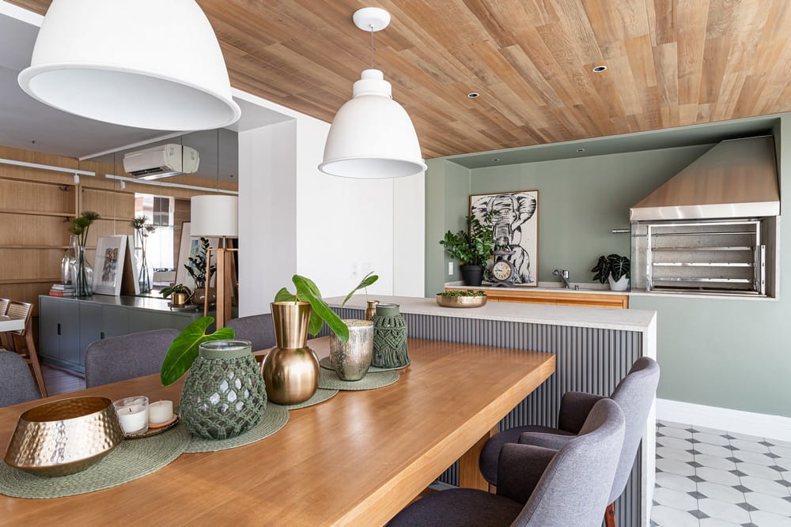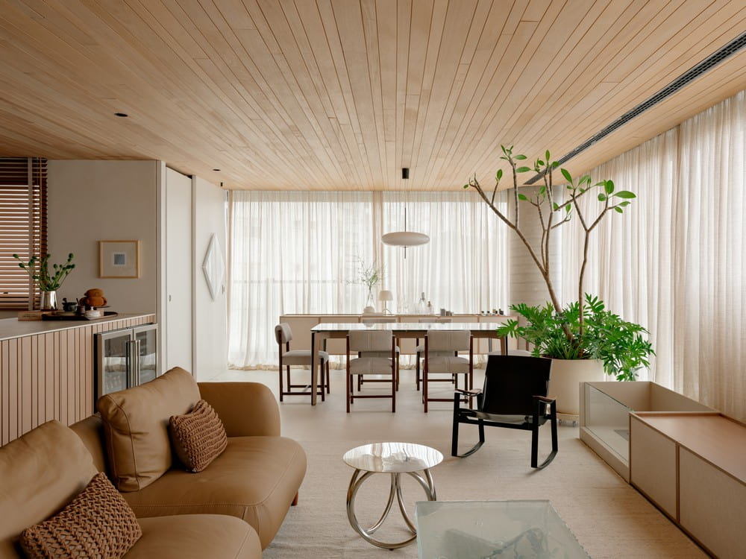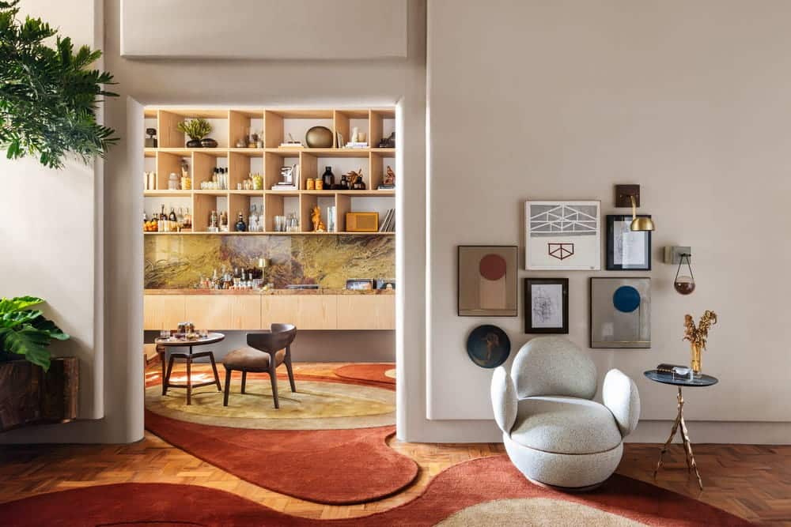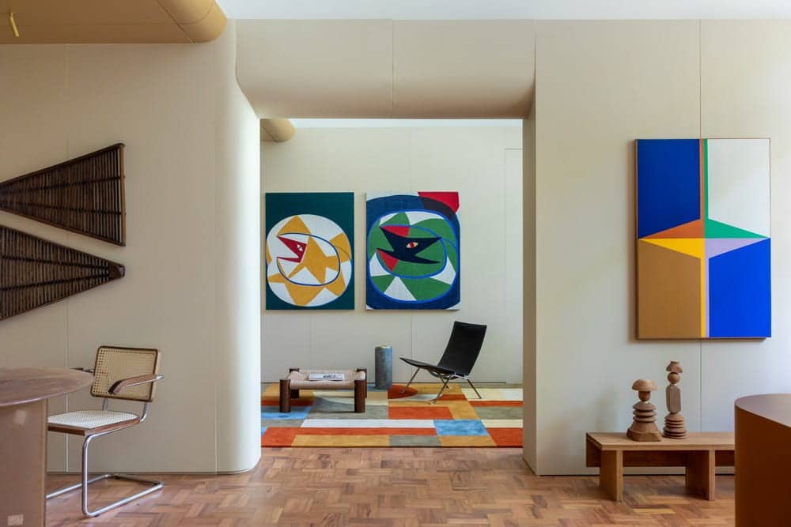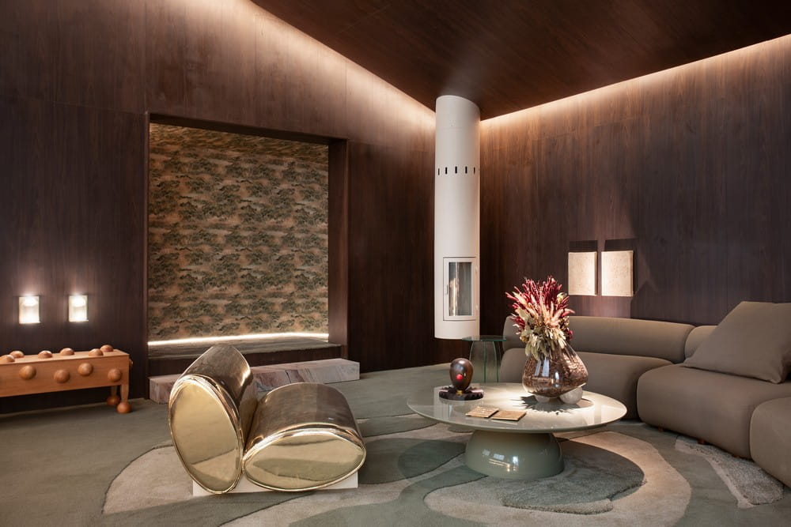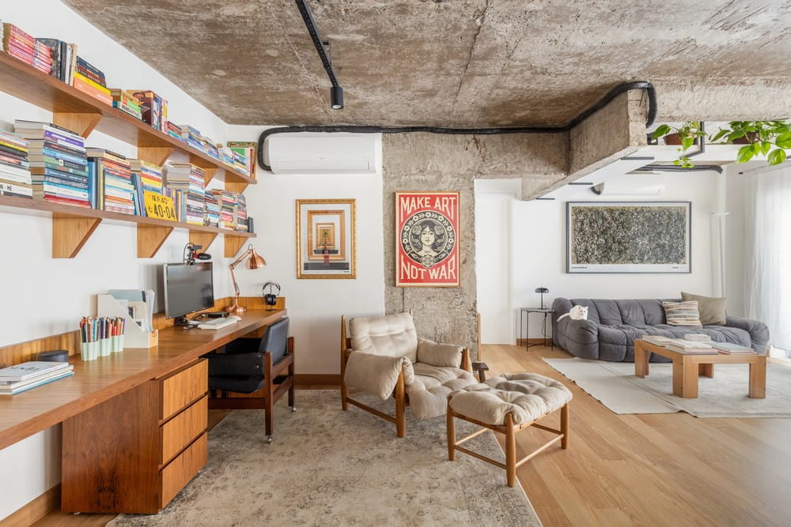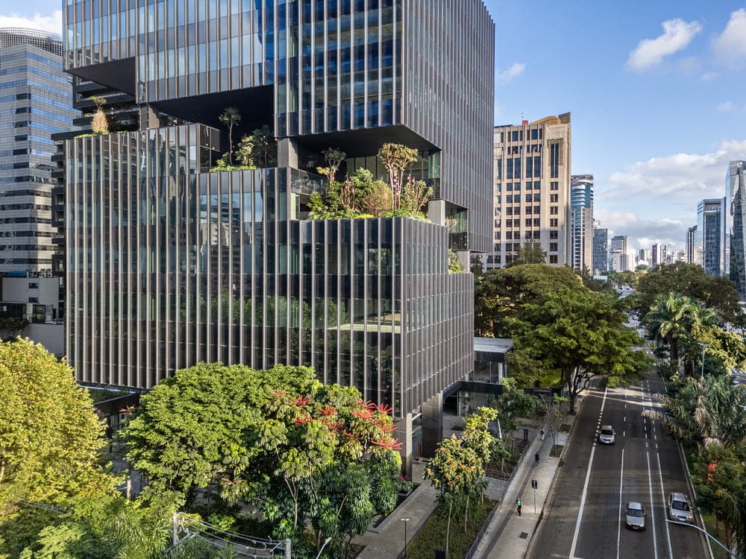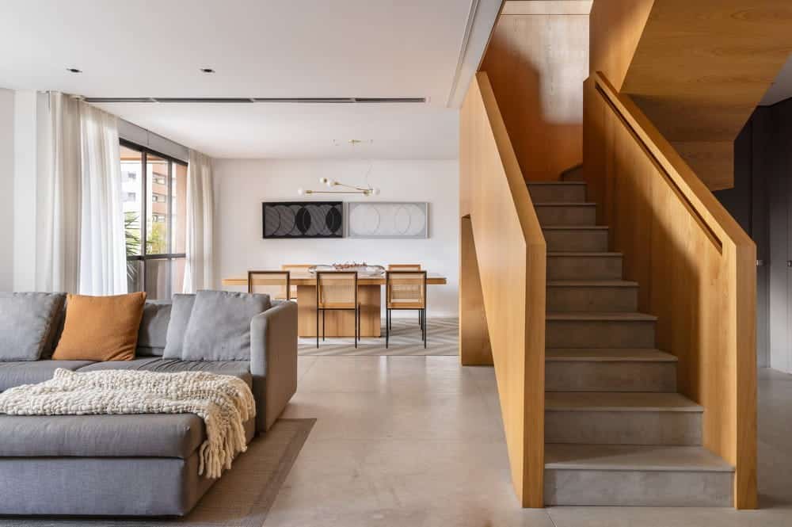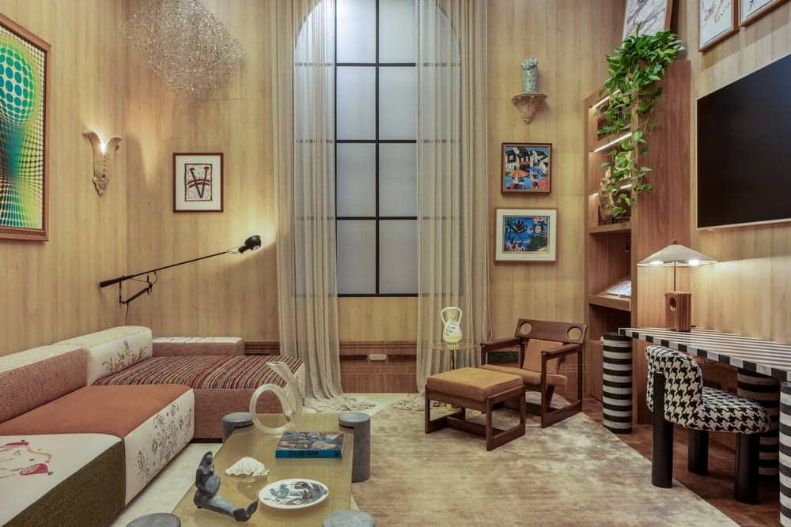Caiubí Apartment / Juliana Miranda Arquiteta
Caiubí Apartment by architect Juliana Miranda transforms a 170 m² São Paulo flat into a light‑filled retreat that celebrates openness, neutral tones, and a refreshing touch of green. What began as a simple bathroom update evolved organically into…

