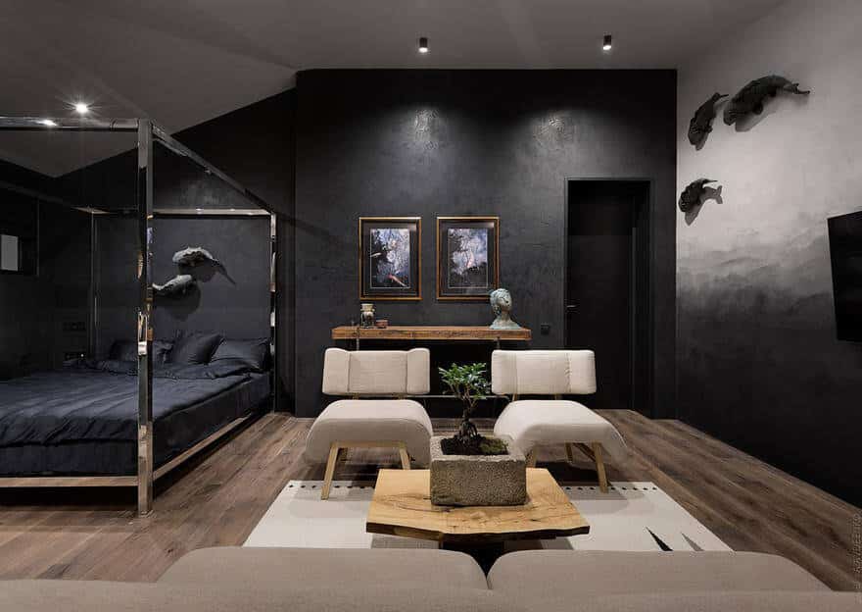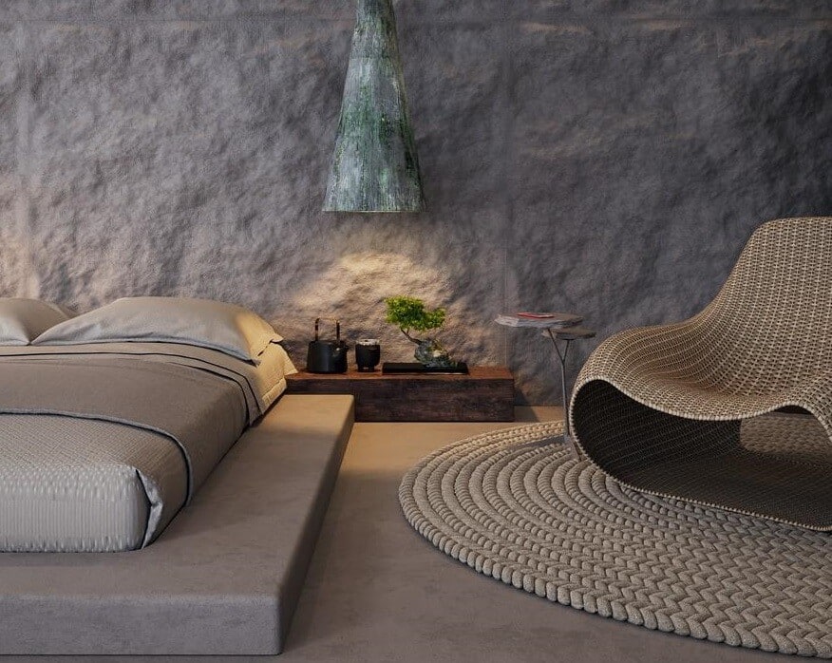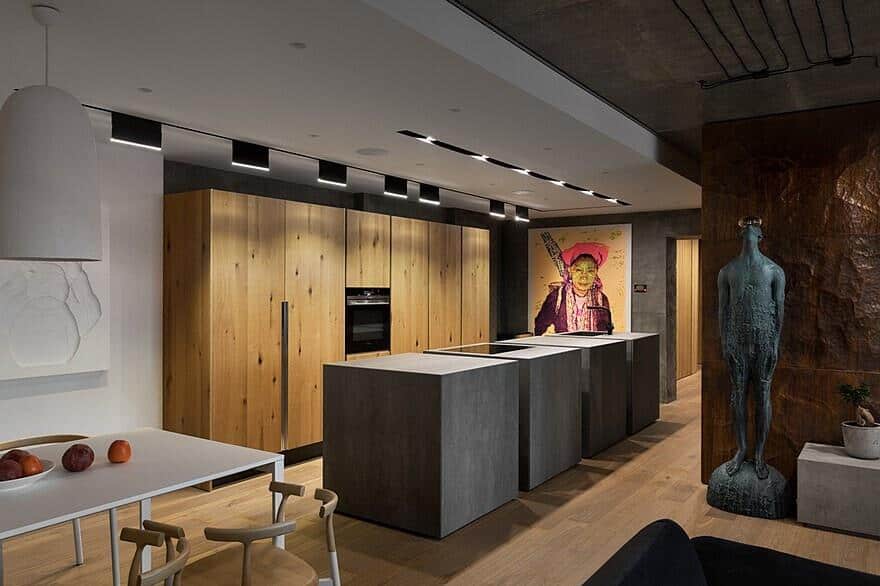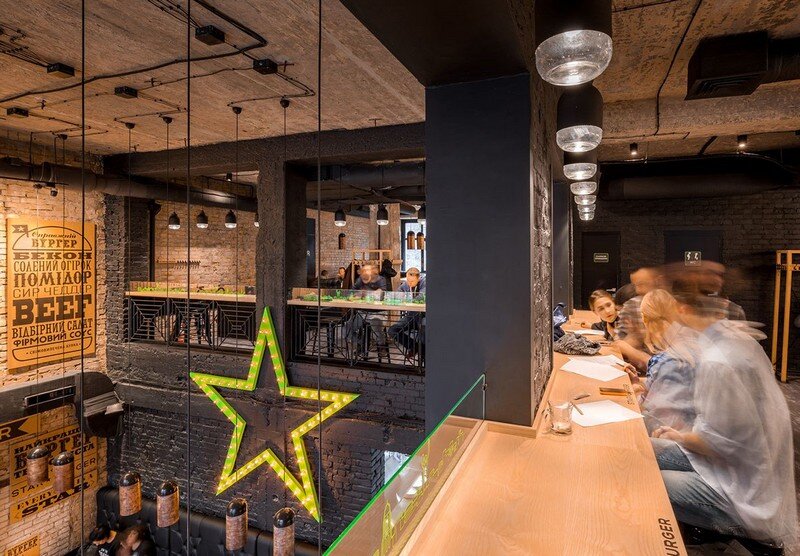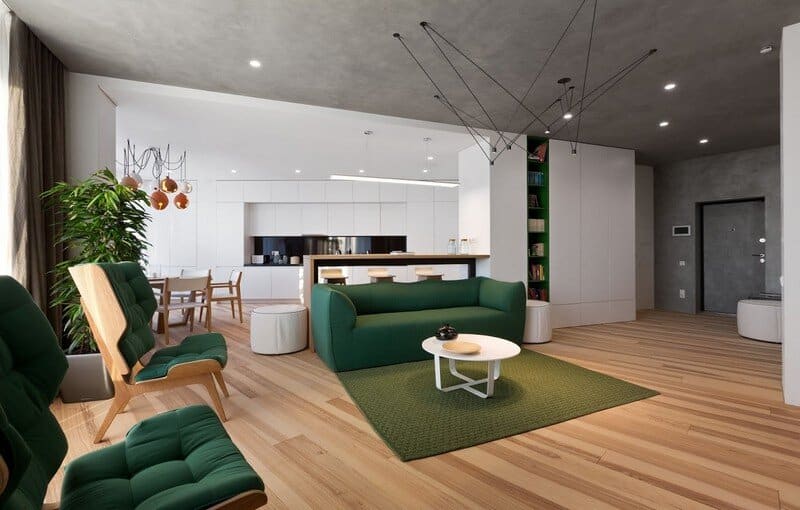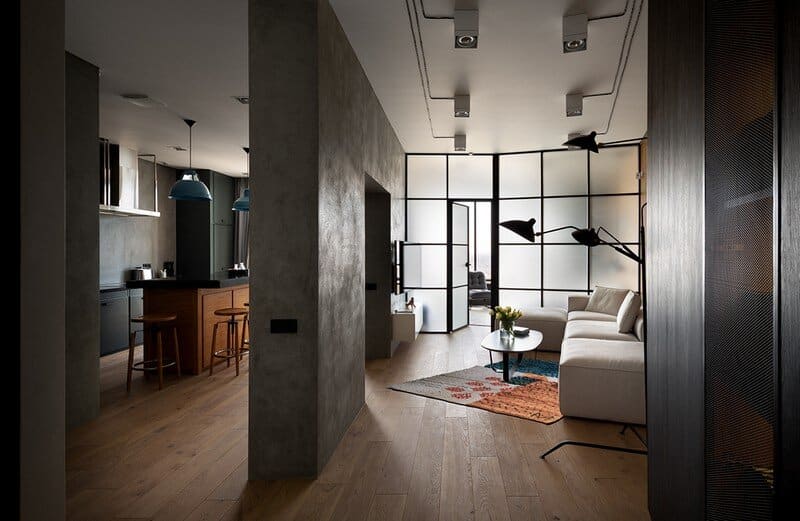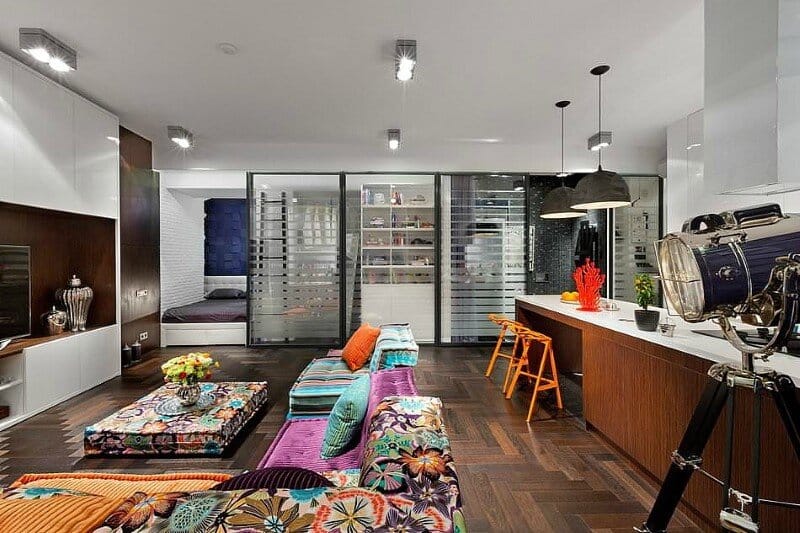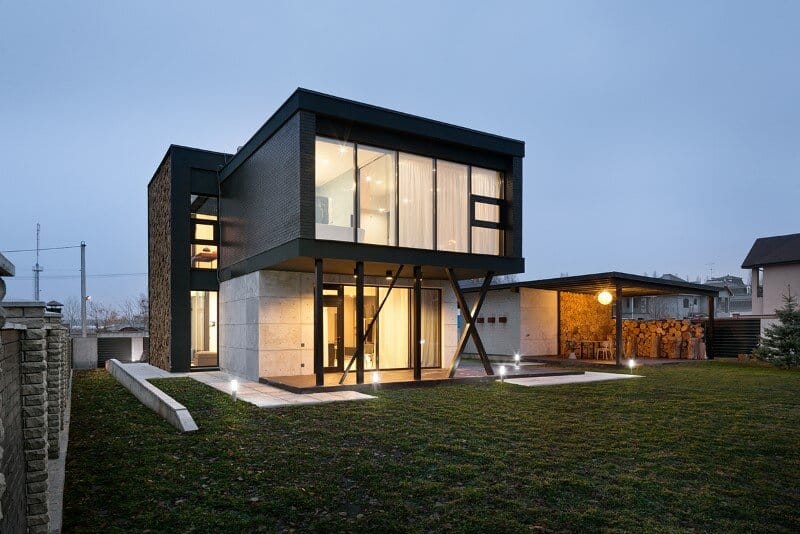Wabi Sabi Apartment / Sergey Makhno Architects
Designed by Kyiv-based architect Sergey Makhno for his own family, the home boasts a roof terrace, an open-plan living, kitchen and dining area, multiple art pieces, and numerous articles of furniture designed specifically for the apartment by…

