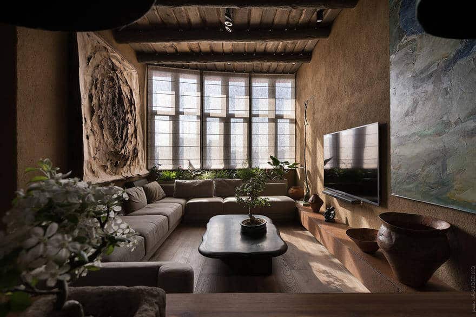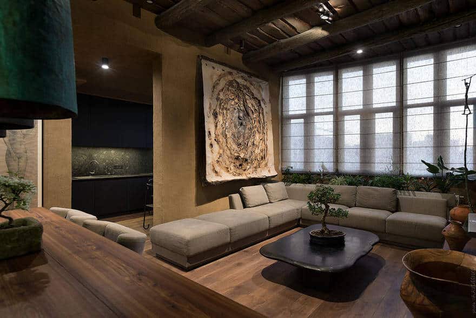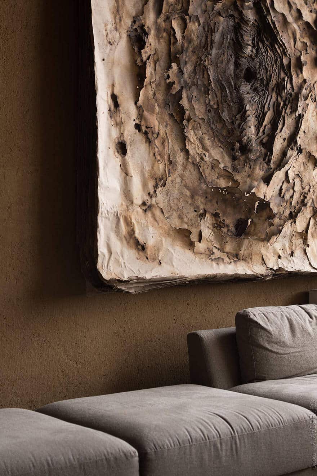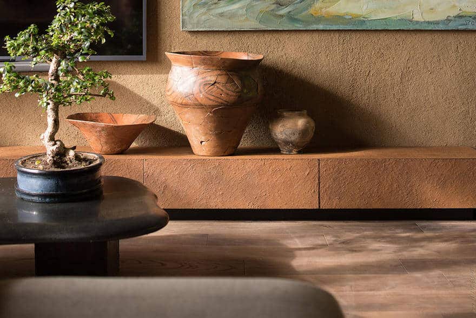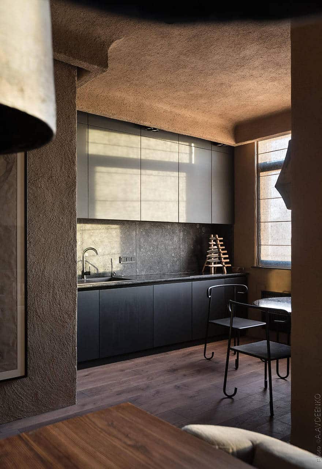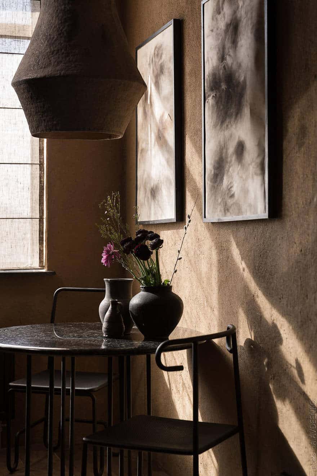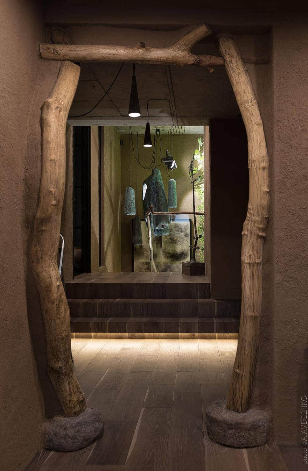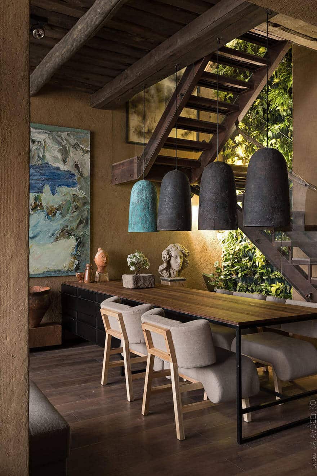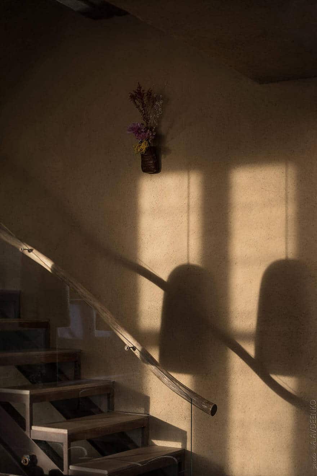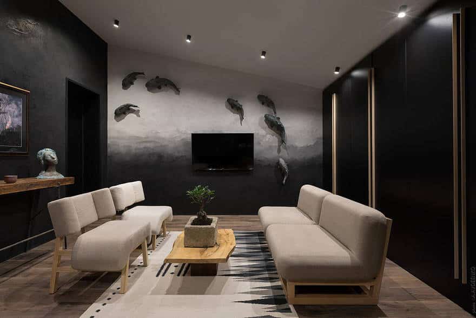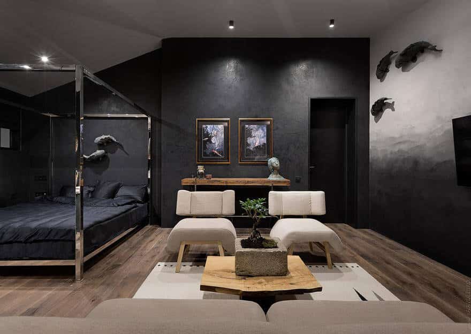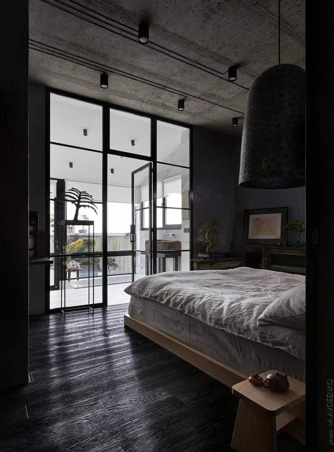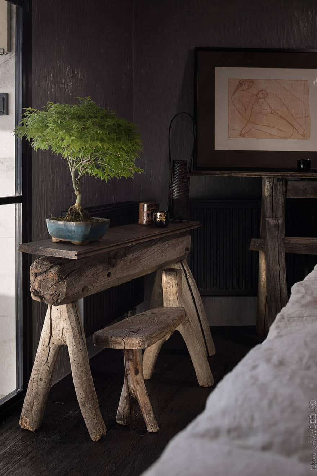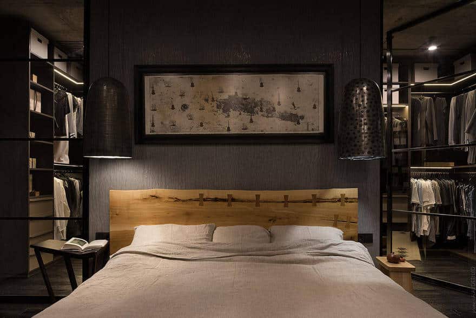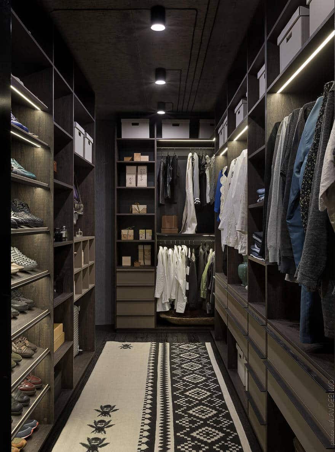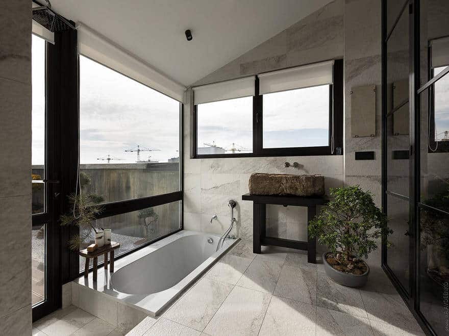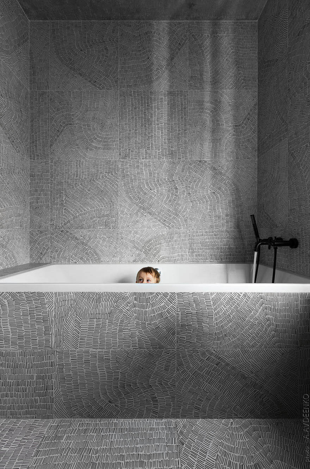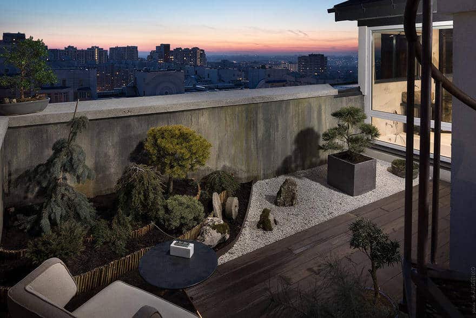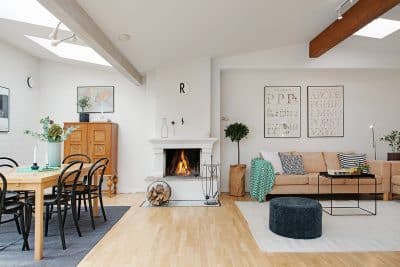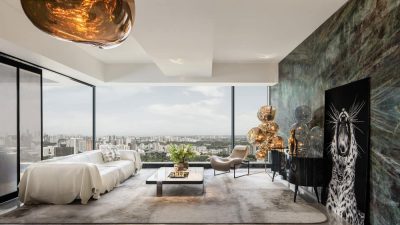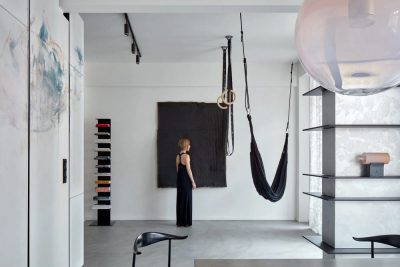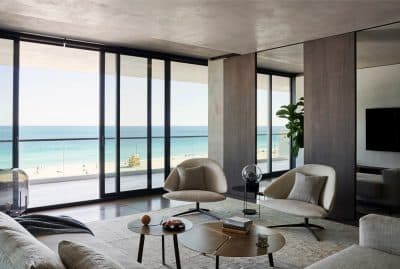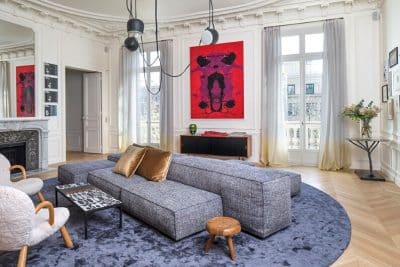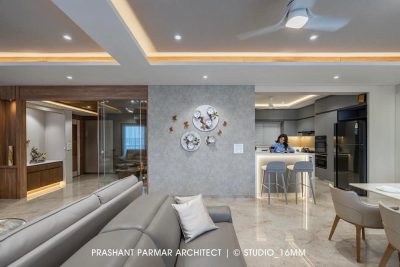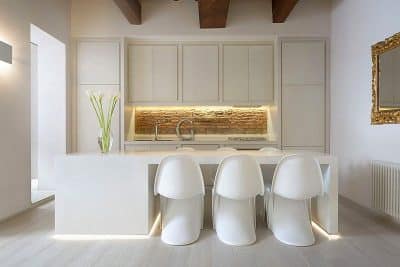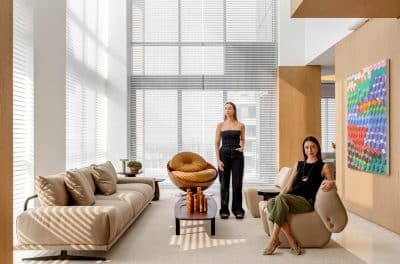Project: Wabi Sabi Apartment
Designer: Sergey Makhno Architects
Location: Kiev, Ukraine
Year 2017
Photographer: Andrey Avdeenko
Ukrainian architect Sergey Makhno brings together Japanese aesthetics with the tradition of his country in this stunning penthouse apartment he designed for his own family.
The design of the 195sqm apartment is based on the Japanese concept of wabi-sabi, a philosophy derived from Buddhist teachings that accepts transience and imperfection, and celebrates natural objects and processes.
The two-storey apartment boasts a carefully designed interior that is in stark contrast with the concrete cityscape outside: all the walls have been finished with clay in a technique used for old Ukrainian houses, while the rough wooden beams that support the ceiling and doorways are another rustic reference. Despite its rural look and feel, the apartment is equipped with contemporary amenities that guarantee comfortable lifestyle for its inhabitants.
As is often the case with architects building their own houses, the Wabi Sabi apartment has some experimental touches as well and features many of Makhno’s own lighting and furniture design.
The main experiment here was to add a conceptual approach to the overall design, based on the theory of the four elements: the earth is represented by the clay on the walls, fire and water are symbolized by various artworks, while the space between objects and rooms stands for air.
Bonsai trees and a small roof garden à la japonaise add to the apartment’s oriental character, while traditional woven carpets point to Ukrainian craft and culture.
More like sculptures than functional objects, Makhno’s metal lampshades hang in the dining area and one of the bedrooms, as a way of incorporating a contemporary element to the overall earthy and natural interior; their own imperfections also demonstrate how the ancient philosophy of wabi-sabi can find new applications in contemporary design, making us appreciate the beauty of handmade objects through the use of natural materials.

