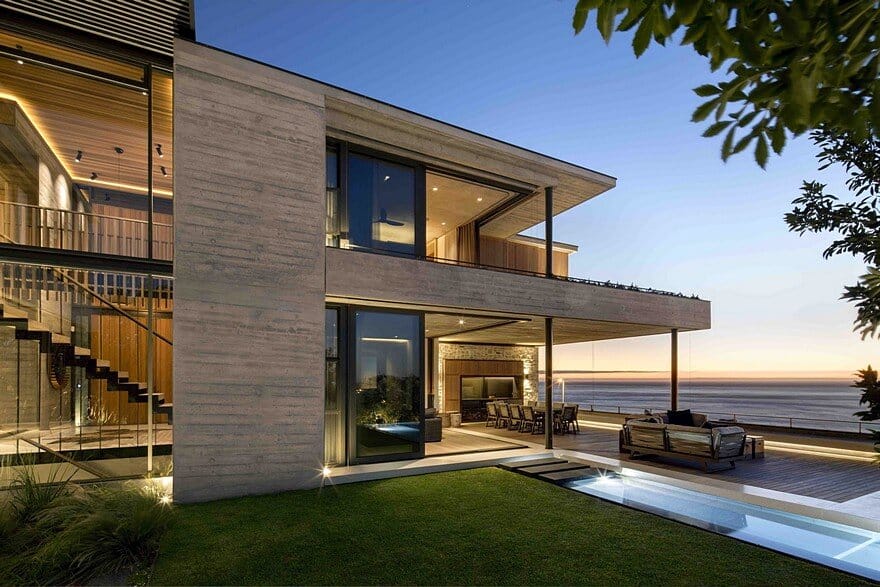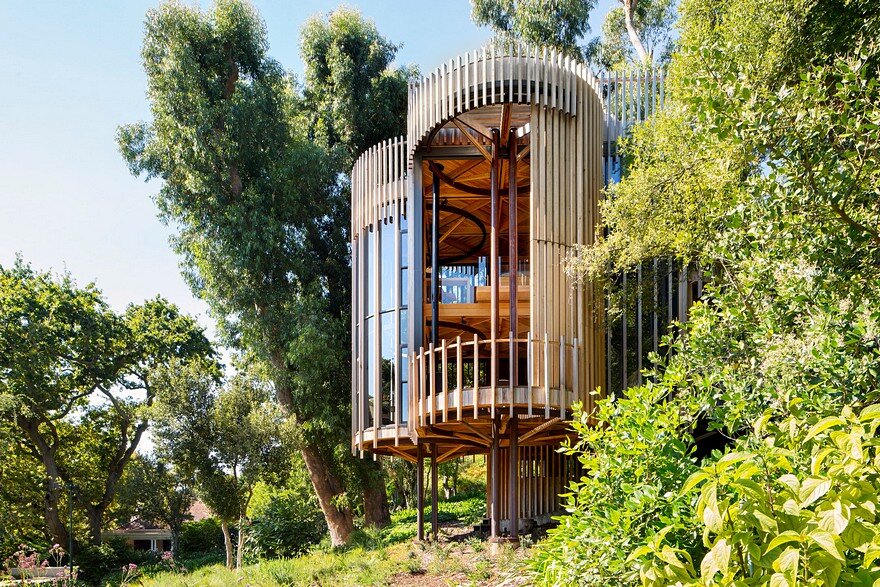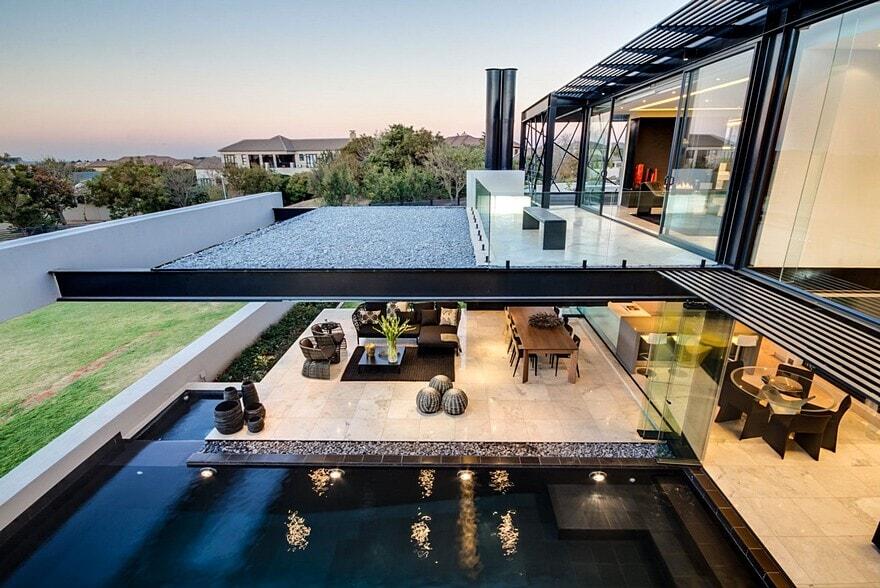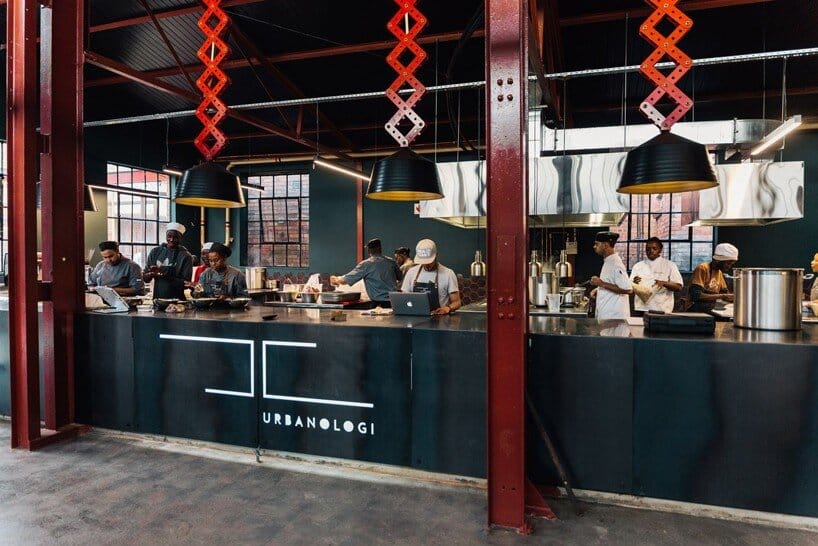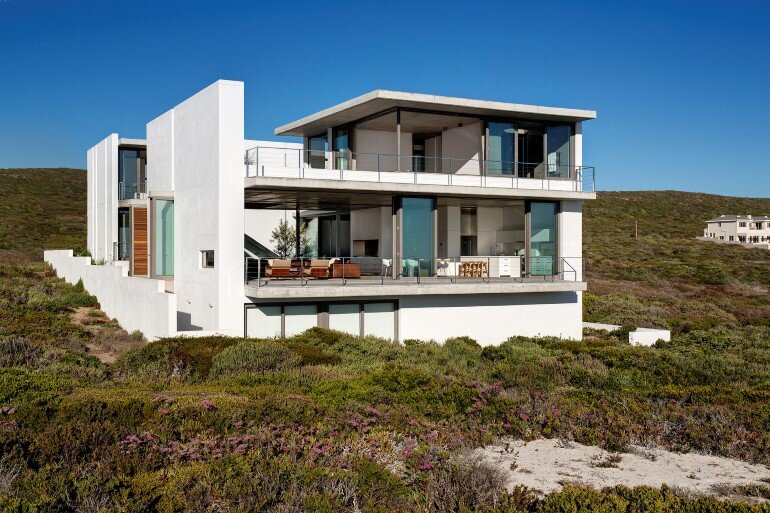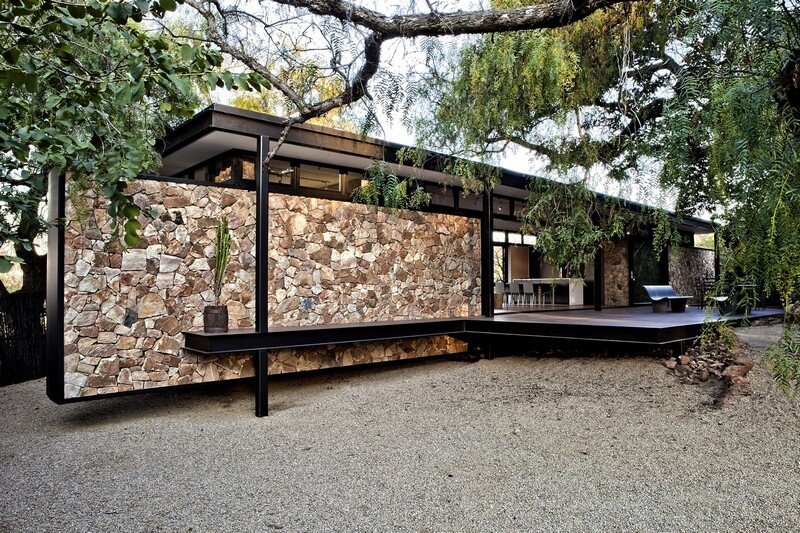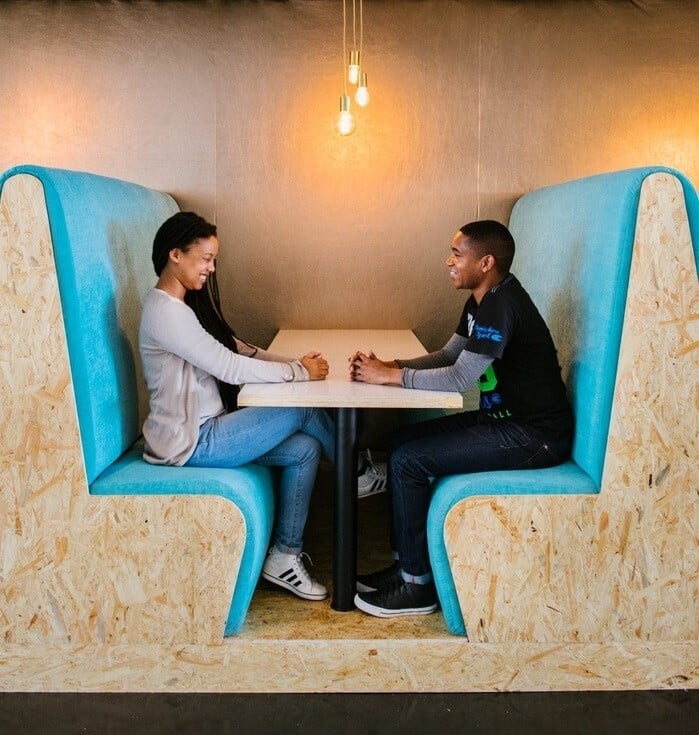Clifton House in Cape Town with a Panoramic View of the Ocean
The Clifton house is visually accessible from the street, rather than hiding behind perimeter walls and gates – and it aims to contribute to the streetscape (specific attention has been paid to landscaping design at sidewalk level),…

