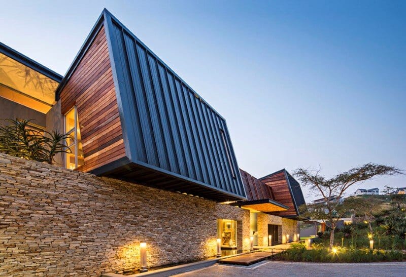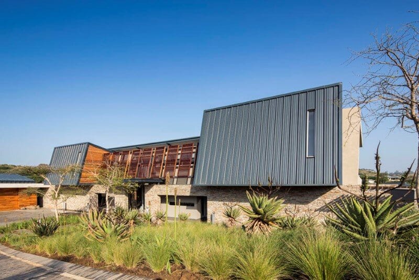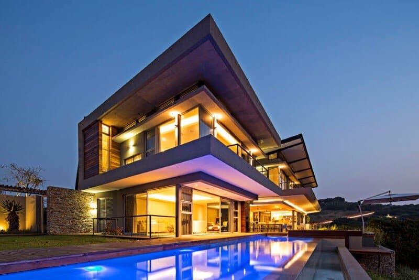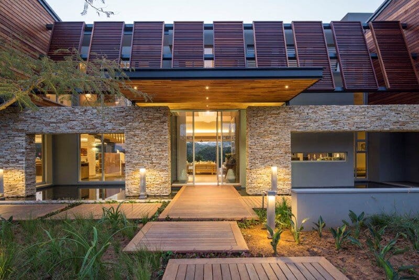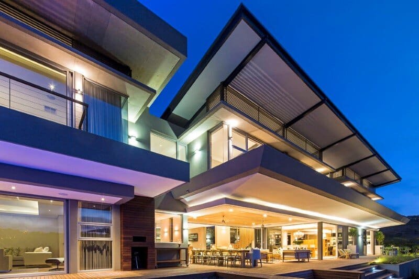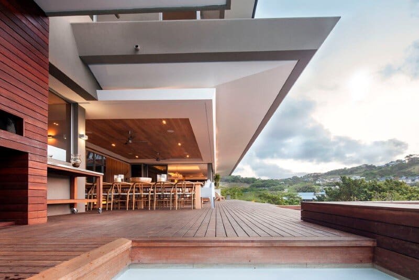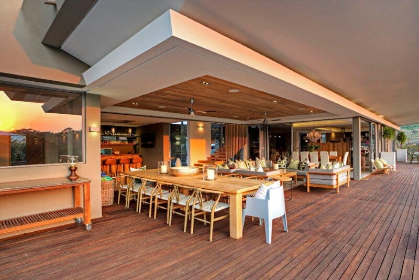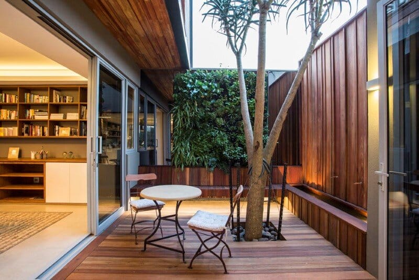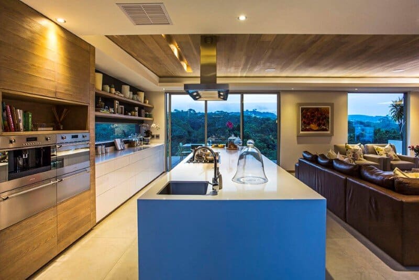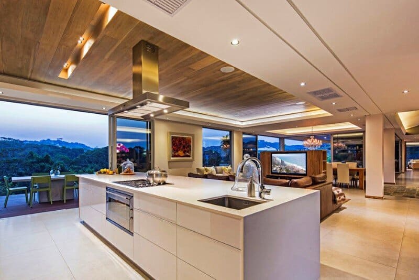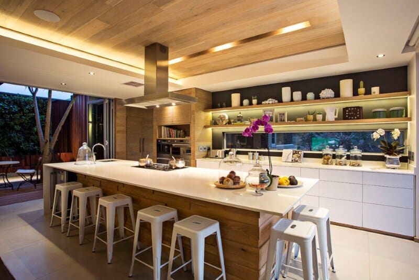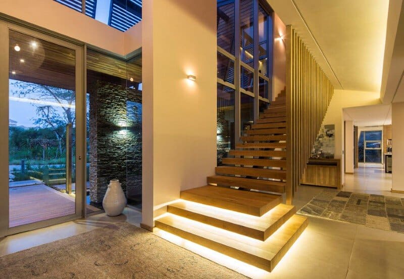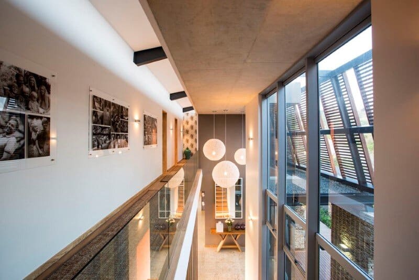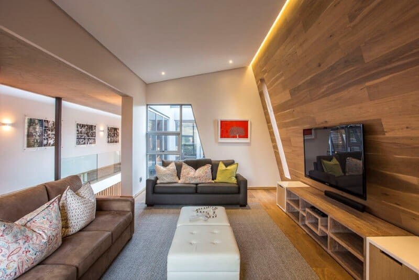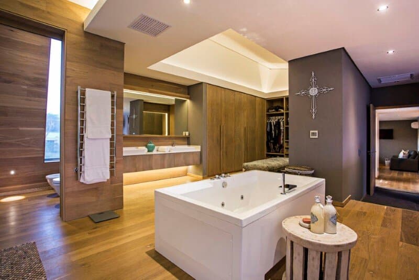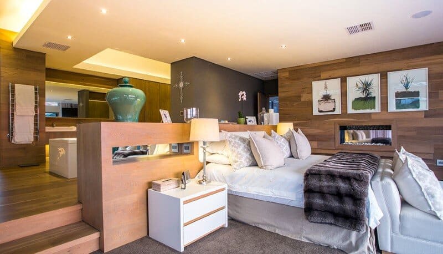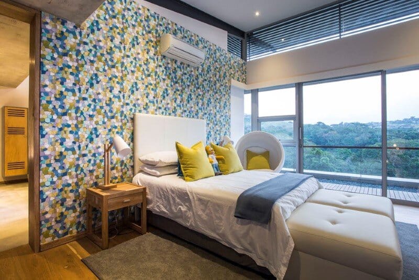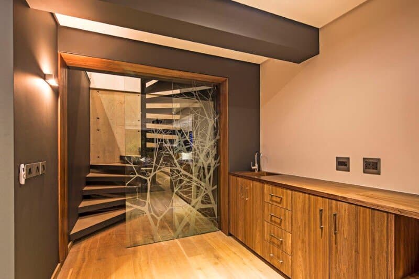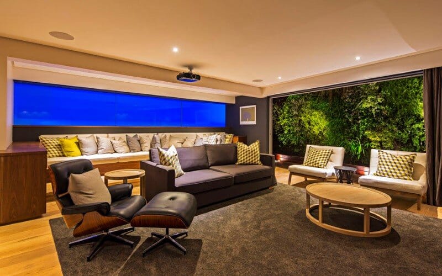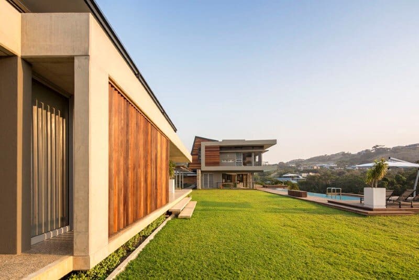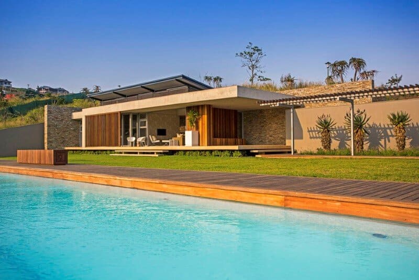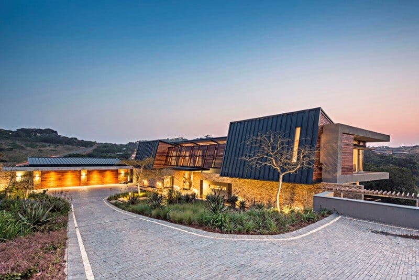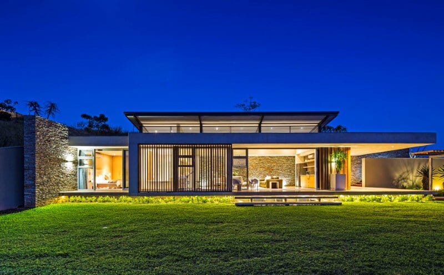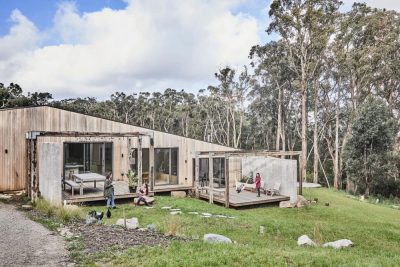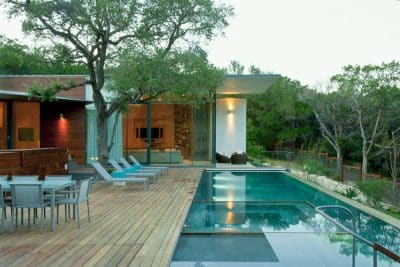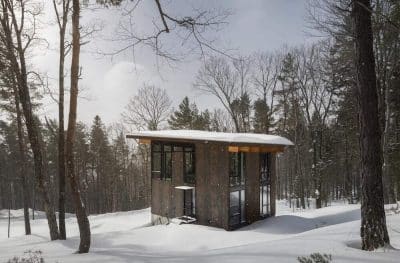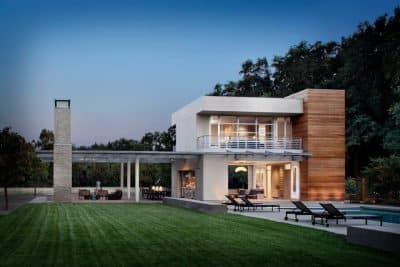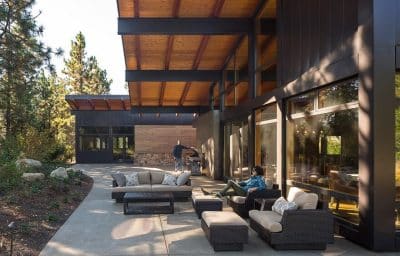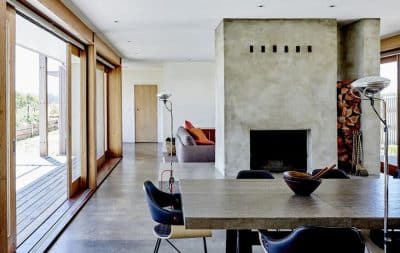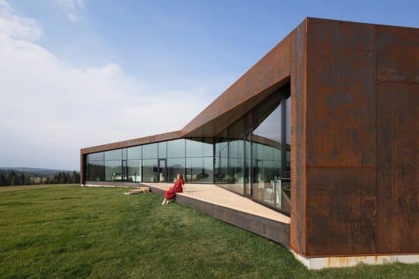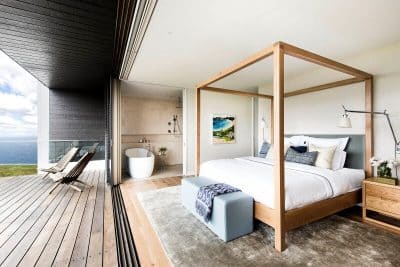Albizia House is a modern family home designed by Metropole Architects. The house is located in Simbithi Eco-Estate, South Africa.
Description by Metropole Architects: We were commissioned to design a contemporary family home on a one acre site, situated at the end of a spur, in Simbithi Eco-Estate. The client’s brief called for a home with an overriding sense of simplicity but with a high degree of sophistication.
All the living areas and bedroom suites face onto a panoramic vista, which includes a dense forest down-slope from the house. The palette of natural materials including timber screens, decking and cladding, off-shutter concrete and stone cladding juxtapose with the aggressive architectural form making, creating a home that is not only visually and spatially exciting, but also comfortable and intimate.
The extensive use of water in the design of the home includes a 25 metre lap pool with a glass panel between the water and the basement cinema room, and a shallow but expansive reflective pond on the approach side, which mirrors the building day and night, and evokes a sense of tranquility.
The architectural style of the home is heavily influenced by the Googie architecture of the American architect John Lautner. The origin of the name ‘Googie’ dates to 1949, when architect John Lautner designed the West Hollywood coffee shop, ‘Googies’, which had distinct architectural characteristics. Googie architecture is a form of modern architecture and a subdivision of futurist architecture with stylistic conventions influenced by, and representing 50’s American society’s fascination and marketing emphasis on futuristic design, car culture, jets, the Space Age, and the Atomic Age. ‘Googie’ was also characterized by design forms symbolic of motion, including upswept roofs, curvaceous geometric shapes, and the bold use of glass, steel and neon, the spirit of which is embodied in Albizia House. For more info visit Metropole Architects


